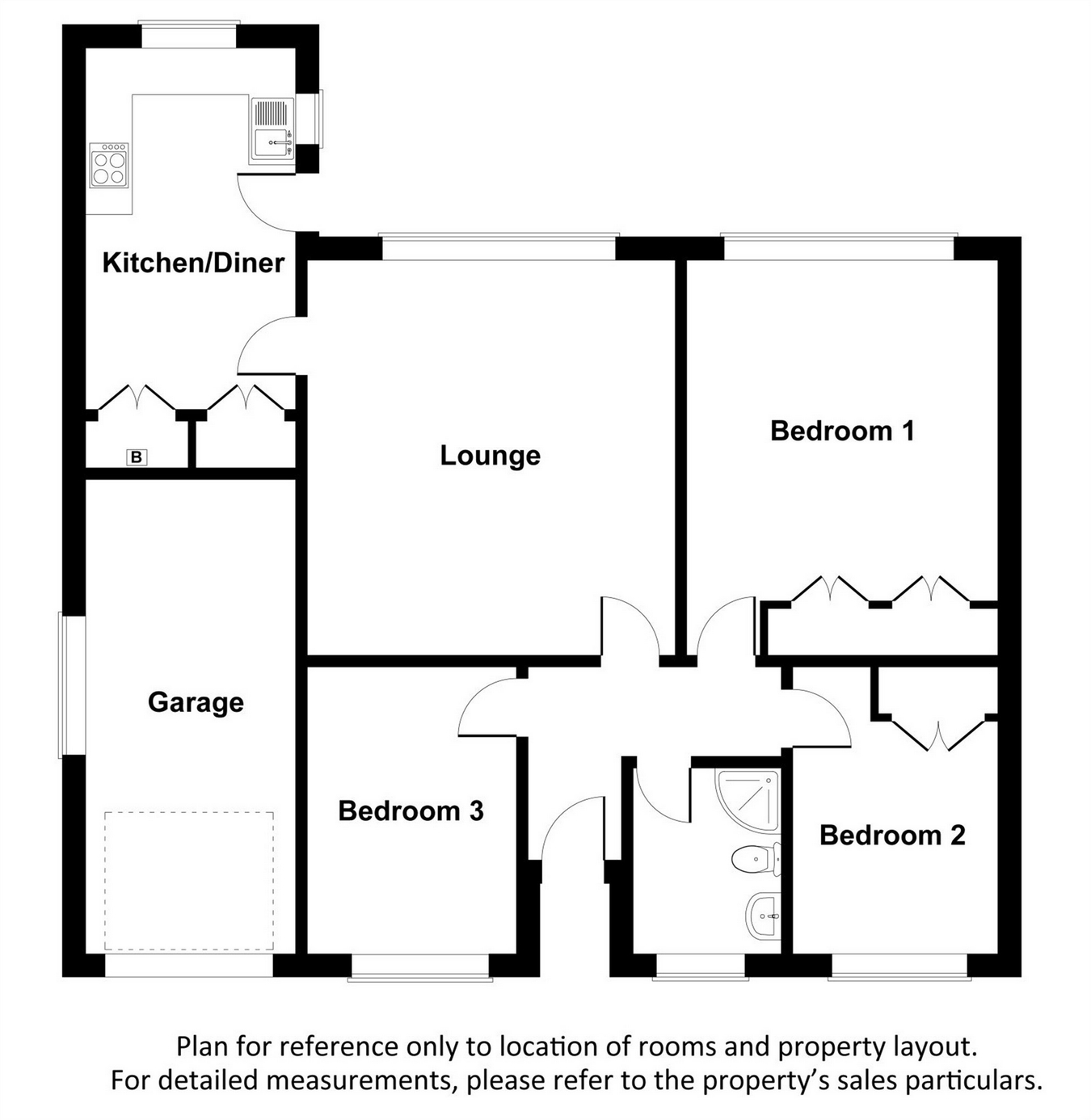3 Bedrooms Detached bungalow for sale in The Meadows, Todwick, Sheffield, South Yorkshire S26 | £ 225,000
Overview
| Price: | £ 225,000 |
|---|---|
| Contract type: | For Sale |
| Type: | Detached bungalow |
| County: | South Yorkshire |
| Town: | Sheffield |
| Postcode: | S26 |
| Address: | The Meadows, Todwick, Sheffield, South Yorkshire S26 |
| Bathrooms: | 0 |
| Bedrooms: | 3 |
Property Description
Extended detached bungalow offering further potential within this sought after location. Extended to the rear, a three bedroom detached bungalow including gas fired central heating, double glazing to windows, garden areas to front and rear and drive to the front to an integral single garage.
Accommodation Comprises:-
Entrance Hall
Double glazed external door to the front, central heating radiator.
Lounge
16' 4" x 14' 11" (4.97m x 4.55m)
A large living room with rear double glazed window, central heating radiator, full height feature stone fireplace with raised hearth and log effect gas fire.
Extended Dining Kitchen
21' 5" x 9' (6.53m x 2.74m) (Overall measurements)
Extended to the rear and with a range of light oak finish wall, base and drawer units with roll edge worktops, integrated fridge and freezer and cooking facilities of a four ring electric hob, built-in oven and extractor hood over the hob. Double glazed external door to the rear, central heating radiator, plumbing for automatic washing machine, louvered store cupboards including hot water cylinder and gas boiler. Side and rear double glazed windows, stainless steel sink unit with mixer tap, tiling to the sink and work surface area.
Shower Room
7' 10" x 5' 4" (2.38m x 1.63m)
With WC, wash hand basin and corner shower cubicle, front double glazed window, central heating radiator, full wall tiling.
Bedroom One
12' 11" x 16' 3" (3.93m x 4.95m)
A large double bedroom with rear double glazed window, central heating radiator, fitted wardrobes.
Bedroom Two
11' 11" x 8' 11" (3.62m x 2.71m)
Front double bedroom, double glazed window, central heating radiator, fitted wardrobes.
Bedroom Three
8' 8" x 11' 10" (2.63m x 3.61m)
Front double glazed window, central heating radiator, built-in wardrobe.
Outside
To the rear of the property garden areas of good extent with paved patio area and to the front boundary wall with lawn garden with borders, adjacent block paved drive providing off road parking and access to the:-
Integral Brick Built Garage
9' 1" x 19' 10" (2.77m x 6.05m)
With up and over door and light and power supply.
At/th EPC Rating - D
Property Location
Similar Properties
Detached bungalow For Sale Sheffield Detached bungalow For Sale S26 Sheffield new homes for sale S26 new homes for sale Flats for sale Sheffield Flats To Rent Sheffield Flats for sale S26 Flats to Rent S26 Sheffield estate agents S26 estate agents



.gif)











