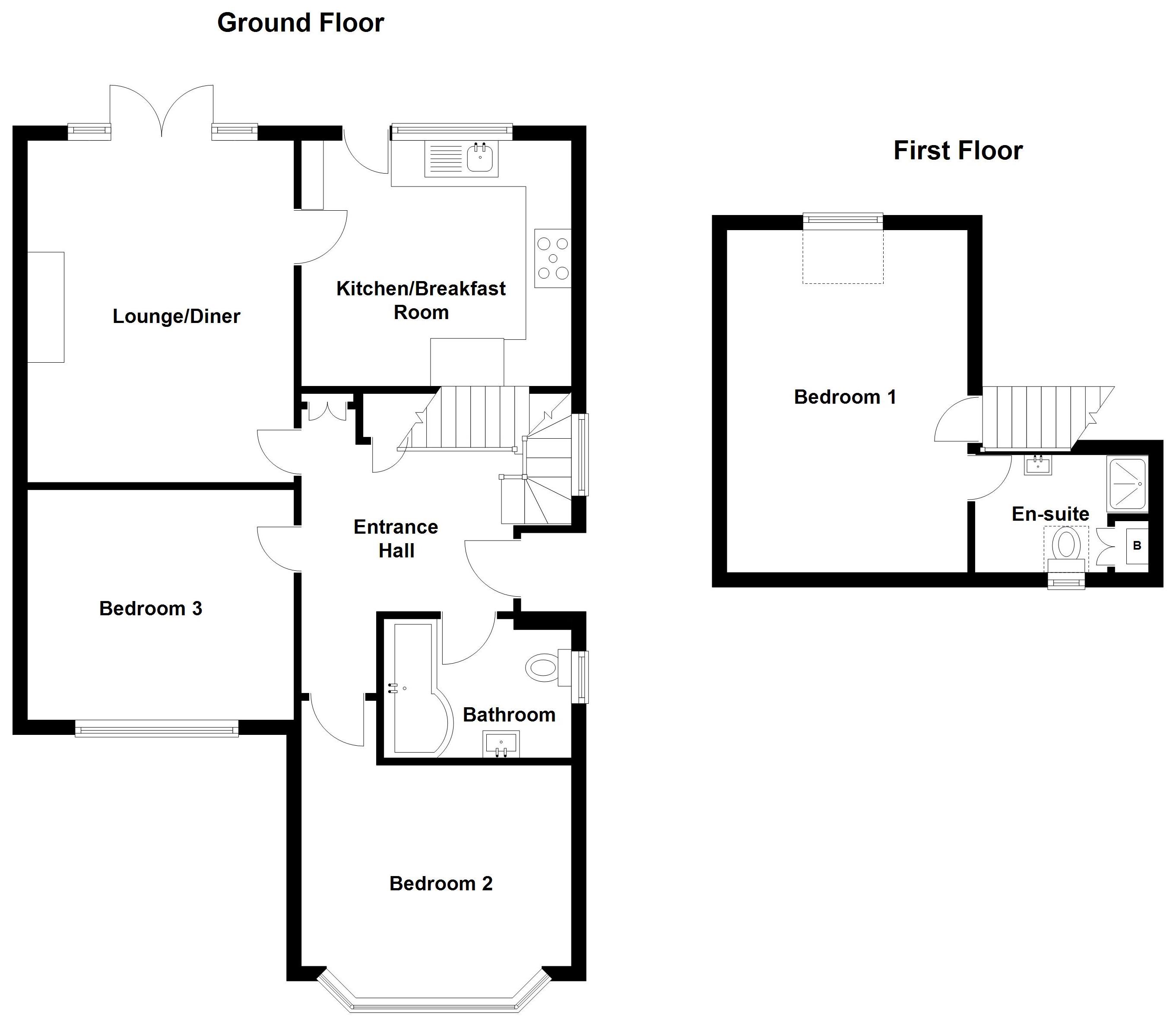3 Bedrooms Detached bungalow for sale in The Millrace, Wannock BN26 | £ 335,000
Overview
| Price: | £ 335,000 |
|---|---|
| Contract type: | For Sale |
| Type: | Detached bungalow |
| County: | East Sussex |
| Town: | Polegate |
| Postcode: | BN26 |
| Address: | The Millrace, Wannock BN26 |
| Bathrooms: | 2 |
| Bedrooms: | 3 |
Property Description
A 3-bedroomed detached chalet bungalow having been the subject of significant expenditure by the current owner and provides spacious and comfortable living accommodation. There are many quality features including a tastefully fitted kitchen/breakfast room having integrated dishwasher, fridge/freezer, cooker and five-ring gas hob, lovely lounge/dining room with new double glazed doors leading to the rear garden, beautifully tiled ground floor bathroom/wc, two ground floor double sized bedrooms and there is a further master bedroom on the first floor with an en suite shower room/wc. The property is nicely decorated and has new carpets as well as a newly installed gas central heating system with combi boiler, double glazing, and outside there are landscaped lawned gardens with the rear having a timber decking area and also enjoying a good degree of seclusion, and there is a long drive to the side. Bus services pass along Farmlands Way, where there is a convenience store, and Polegate High Street and railway station are approximately 3/4 of a mile.
Directional Note: From our office in Polegate High Street, proceed over the level crossing and traffic lights into Wannock Road. Turn first main left into Farmlands Way and just after the shops turn the next left into The Millrace and the property is located towards the end on the left hand side.
Accommodation:
Side Covered Entrance with part frosted glazed timber front door into -
Spacious Entrance Hall: With laminate floor, understairs storage cupboard, further fitted cupboard into recess housing electric meter and consumer unit, radiator, inset ceiling spotlights.
Lounge/Dining Room: 4.66m (15ft 3in) x 3.65m (12ft 0in)
a most pleasant and light room with double glazed doors having double glazed windows either side to timber decking area and rear garden, feature stone fireplace with open flue, television and telephone points, vertical radiator, part glazed door to -
Kitchen/Breakfast Room: 3.46m (11ft 4in) x 3.06m (10ft 0in)
newly fitted and consisting of a range of cream coloured base units incorporating various sized cupboards and drawers with solid oak worktops above, integrated appliances to include dishwasher, fridge/freezer, electric double oven, 5-ring gas hob and extractor hood with light above, plumbing and space for washing machine, matching wall units with pelmet lighting, one-and-a-half bowl sink unit with mixer tap, ceramic brick style tiled walls, radiator, telephone point, inset ceiling spotlights, double glazed window with adjacent frosted double glazed door to the rear garden.
Bedroom 2: 3.38m (11ft 1in) into bay, excl door recess x 3.53m (11ft 7in)
having television point, radiator, double glazed bay window to the front.
Bedroom 3: 3.64m (11ft 11in) x 3.13m (10ft 3in)
with television point, radiator, double glazed window to the front.
Ground Floor Bathroom: Beautifully tiled and having white suite consisting of 'p'-shaped bath with mixer tap, wall fitted shower controls with rainhead shower above and separate hand-held shower attachment, curved shower screen, wash basin with mixer tap having cupboards under, wc, heated chrome towel rail, wall extractor, inset ceiling spotlights, frosted double glazed window.
Master Bedroom: 4.67m (15ft 4in) x 3.4m (11ft 2in) max
a lovely room with television point, radiator, access to eaves storage area, velux window to the rear, door to
En Suite: Beautifully tiled and consisting of tiled shower cubicle, wall fitted shower controls with rainhead shower above, separate hand-held shower attachment, inset spotlight and shower screen door, wash basin with mixer tap having cupboards under, wc, small chrome heated towel rail, access to eaves storage area, further fitted cupboard housing Vokera gas fired combi boiler, velux window to the front.
Outside:
The Front Garden: Is laid to lawn with 2 conifer trees, driveway to the side.
Rear Garden: 15.24m (50ft) approx
The rear garden has been nicely landscaped and is mainly laid to lawn with some mature trees, timber decking area, outside tap, side gate. Fencing lines the side boundaries and further trees and fencing to the rear create a good degree of seclusion.
Council Tax: This property is in Band D. The amount of council tax payable for 2018-2019 is £1,944-76. This information is taken from .
EPC = E
The Agents have not tested any of the apparatus, equipment, fittings or services, so cannot verify that they are in working order. The buyer is advised to obtain verification from their solicitor or surveyor. Items shown in the photographs are not necessarily included in the sale. Room measurements are given for guidance only and should not be relied upon when ordering such items as furniture, appliances or carpets.
Property Location
Similar Properties
Detached bungalow For Sale Polegate Detached bungalow For Sale BN26 Polegate new homes for sale BN26 new homes for sale Flats for sale Polegate Flats To Rent Polegate Flats for sale BN26 Flats to Rent BN26 Polegate estate agents BN26 estate agents



.png)


