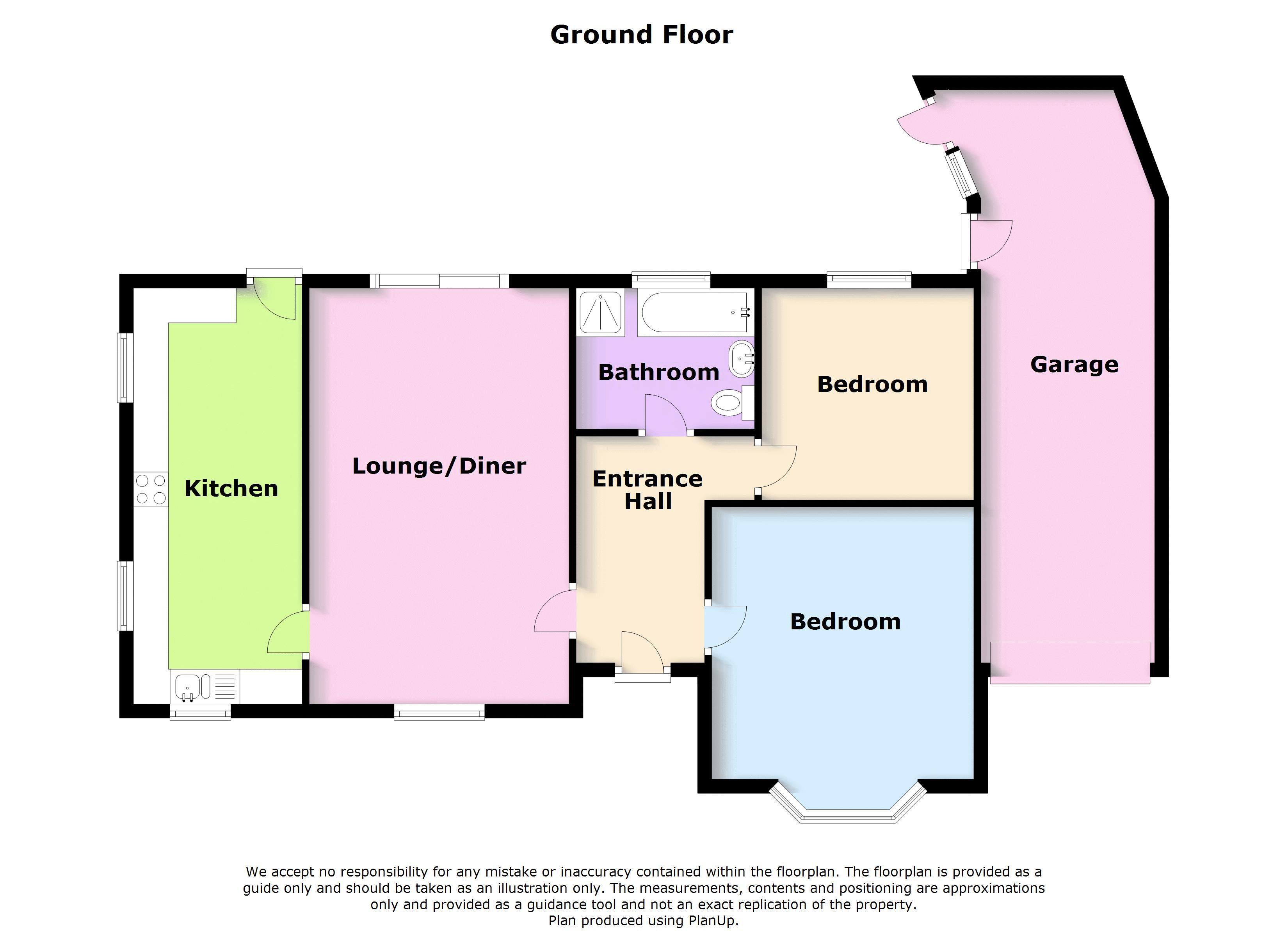2 Bedrooms Detached bungalow for sale in The Nook, Nursery Road, Scholar Green ST7 | £ 244,950
Overview
| Price: | £ 244,950 |
|---|---|
| Contract type: | For Sale |
| Type: | Detached bungalow |
| County: | Staffordshire |
| Town: | Stoke-on-Trent |
| Postcode: | ST7 |
| Address: | The Nook, Nursery Road, Scholar Green ST7 |
| Bathrooms: | 1 |
| Bedrooms: | 2 |
Property Description
We've got the key, we've got the secret, we've got the key to A delightful bungalow that is going to make someone A wonderful home. Commanding its big corner plot on Nursery Road, in Scholar Green, with wrap around generous grounds, is 'The Nook'. Let us take you inside to see the expanse of accommodation on offer. You are greeted by a spacious entrance hall that acts as a serving spoon for you to move into the grand lounge diner with patio doors that look out to the rear garden. Then it is into the long fitted kitchen, that has an abundance of space and lovely gloss white units. Or, you could move into the two large bedrooms that are neutrally colored, one shows off the bay window in imposing fashion. To complete the interior you will discover a family bathroom with separate shower and bath. Outside is a horticultural delight with a huge front garden, and a driveway that fits a number of vehicles. The rear garden is not only the perfect place to dine or prune, but it is nice and private too. Finally, it’s time to see the oversized garage which comes complete with the recently fitted rubber roof. There is so much potential here, but you have to see it to appreciate it. Call us now and let us take you along, call Samuel Makepeace Bespoke Estate Agents today .
Ground Floor
Entrance Hall (10' 2'' x 8' 5'' (3.11m x 2.56m))
Double glazed door to the front aspect. Featuring wooden flooring.
Lounge (19' 2'' x 12' 2'' (5.85m x 3.72m))
Double glazed window to the front aspect. Featuring a gas fireplace, two wall lights, a radiator, TV portal and double glazed patio doors to the rear aspect.
Storm Porch
Featuring a tiled step.
Kitchen (19' 2'' x 7' 11'' (5.85m x 2.42m))
Two double glazed windows to the front and side aspect. Featuring a fitted kitchen with both wall and base units, a stainless steel one and a half bowl sink/drainer, work surfaces with tiling above, an electric oven and hob with cooker hood, plumbing for a washing machine and tumble drier, space for fridge freezer, central heating boiler and a radiator.
Upper Floor
Bedroom One (13' 0'' x 11' 11'' (3.95m x 3.64m))
Double glazed bay window to the front aspect. Featuring fitted storage and radiator.
Bedroom Two (11' 0'' x 10' 0'' (3.35m x 3.06m))
Double glazed window to the rear aspect. Featuring a radiator.
Bathroom (8' 3'' x 7' 1'' (2.51m x 2.15m))
Double glazed window to the rear aspect. Featuring a bath, shower cubicle, wash hand basin, low level WC and radiator.
Outside
Garage (15' 9'' x 8' 2'' (4.80m x 2.50m))
Double glazed window to the side aspect. Featuring power supply, lighting and an up and over garage door.
Front Garden
Paved driveway for multiple vehicles leading to a paved walkway around a lawn area with decorative shrubs.
Rear Garden
Gated access to the side of the property, leading to a paved patio area and lawn with decorative shrub beds.
Property Location
Similar Properties
Detached bungalow For Sale Stoke-on-Trent Detached bungalow For Sale ST7 Stoke-on-Trent new homes for sale ST7 new homes for sale Flats for sale Stoke-on-Trent Flats To Rent Stoke-on-Trent Flats for sale ST7 Flats to Rent ST7 Stoke-on-Trent estate agents ST7 estate agents



.png)











