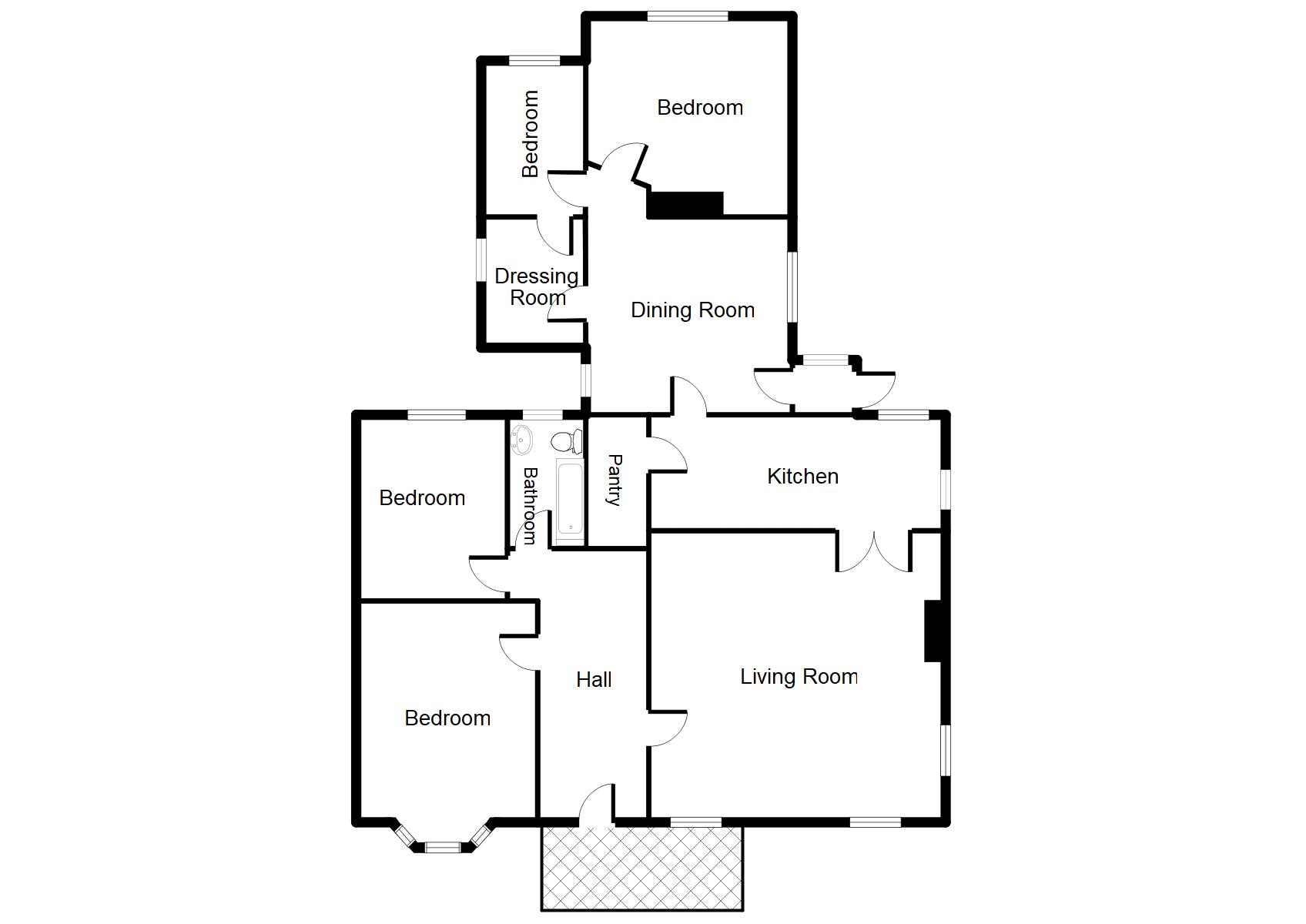4 Bedrooms Detached bungalow for sale in The Nooke, Bryn Goodman, Ruthin LL15 | £ 375,000
Overview
| Price: | £ 375,000 |
|---|---|
| Contract type: | For Sale |
| Type: | Detached bungalow |
| County: | Denbighshire |
| Town: | Ruthin |
| Postcode: | LL15 |
| Address: | The Nooke, Bryn Goodman, Ruthin LL15 |
| Bathrooms: | 1 |
| Bedrooms: | 4 |
Property Description
A unique opportunity! Williams Estates are delighted to bring to the market a large detached single storey premises set on a large plot which offers development potential, located in a favoured and sought after area in the Historic Market Town of Ruthin. The property itself is of non standard construction, being timber and asbestos construction providing potential for refurbishment, removal or replacement subject to the correct permissions being obtained. The large garden area to the rear of The Nooke potentially offers scope for development and the owners inform us that a planning application for an additional detached dwelling is to be submitted to the local planning authority (offers subject to planning are invited). The accommodation comprises entrance hall, living room, kitchen, pantry, dining room, bathroom, four bedrooms and dressing room. The property is need of a full scheme of refurbishment and is offered for sale with vacant possession and no onward chain. Plans available upon request. Offers subject to planning considered. Planning reference number available soon. EPC Rating tbc.
Accommodation
Covered open veranda and front door with glazed panels to each side opens into:
Entrance Hall (17' 5'' x 8' 0'' (5.30m x 2.44m))
Radiator and cupboard housing the electric meter.
Living Room (19' 0'' x 18' 7'' (5.79m x 5.66m))
High ceilings, fitted gas fire and windows to the front and side elevation. Double doors through to:
Kitchen (19' 1'' x 7' 7'' (5.81m x 2.31m))
A range of cream coloured units with worktops over, radiator and twin window aspect. Door into:
Pantry (7' 4'' x 4' 0'' (2.23m x 1.22m))
Dining Room (14' 4'' x 13' 2'' (4.37m x 4.01m))
Open fire, radiator and two windows to the side elevation.
Rear Bedroom (13' 2'' x 12' 9'' (4.01m x 3.88m))
Radiator and window to the rear elevation.
Additional Rear Bedroom (10' 0'' x 6' 8'' (3.05m x 2.03m))
Window to the rear elevation.
Dressing Room (8' 4'' x 6' 8'' (2.54m x 2.03m))
Window to the side elevation.
Bedroom (14' 3'' x 11' 4'' (4.34m x 3.45m))
Radiator and bay window to the front elevation.
Additional Bedroom (12' 0'' x 9' 7'' (3.65m x 2.92m))
Radiator and window to rear elevation.
Outside
The property is accessed through wrought iron gates on pillars leading to the driveway. There is a lawned front garden with large mature trees and shrubs that continue round to the side and rear. The rear garden is over grown and is to be divided to provide the building plot beyond.
Directions
From the Agent's Ruthin Office, proceed down Well Street and upon reaching the junction turn left until you reach the roundabout and take the fourth exit. Take the first turning on the left and immediately right onto Bryn Goodman where you will find the property approximately 200 yards on your right.
Property Location
Similar Properties
Detached bungalow For Sale Ruthin Detached bungalow For Sale LL15 Ruthin new homes for sale LL15 new homes for sale Flats for sale Ruthin Flats To Rent Ruthin Flats for sale LL15 Flats to Rent LL15 Ruthin estate agents LL15 estate agents



.png)


