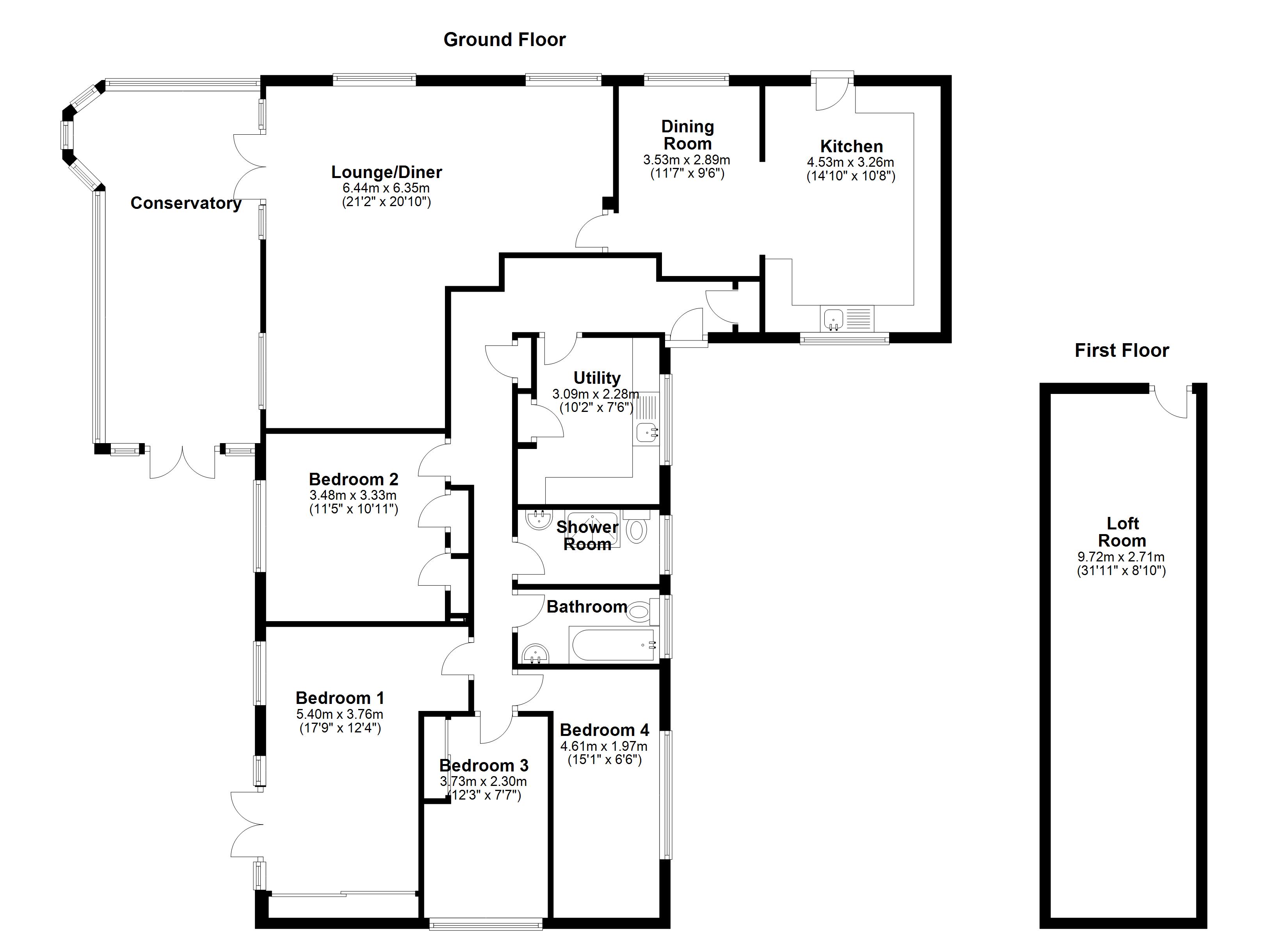4 Bedrooms Detached bungalow for sale in The Pot Kilns, Great Cornard, Sudbury CO10 | £ 475,000
Overview
| Price: | £ 475,000 |
|---|---|
| Contract type: | For Sale |
| Type: | Detached bungalow |
| County: | Suffolk |
| Town: | Sudbury |
| Postcode: | CO10 |
| Address: | The Pot Kilns, Great Cornard, Sudbury CO10 |
| Bathrooms: | 2 |
| Bedrooms: | 4 |
Property Description
Palmer & partners. A deceptively spacious detached bungalow hidden away on a private road offered for sale with no onward chain. The sweeping block paved driveway leads to an off road parking area, and detached double garage with further parking in front. Boasting a wealth of spacious accommodation in addition to a beautiful garden and patio this bungalow is a must see!
The accommodation is thoughtfully laid out with a large L shaped lounge, separate dining room, fitted kitchen, P shaped conservatory, utility room, four bedrooms, bathroom and separate shower room, large boarded loft space with Velux windows to rear. It is nestled into the side of the road behind a gated driveway with a highly desirable double garage, being located on a quiet no through road this residence enjoys a peaceful situation yet is walking distance to the local amenities of Great Cornard.
To the rear of the property is a beautiful garden that is presented neatly with an array of established trees, shrubs and hedges around a large lawn laid area. Circumnavigating the bungalow is a spacious patio that is perfect for summer evenings or family gatherings with thoughtfully designed seating areas and a brick built bbq area.
Hallway
With doors to:
Dining Room (2.91m (9' 7") x 2.85m (9' 4"))
Double glazed window to side, radiator, arch to kitchen and door to lounge.
Kitchen (4.53m (14' 10") x 3.26m (10' 8"))
Double glazed windows to side, double glazed door to garden, one and a quarter bowl sink and drainer, matching base and eye level units, range style cooker, and dishwasher.
Utility Room (2.78m (9' 1") x 2.31m (7' 7"))
Double glazed window to front, single bowl sink, plumbing for washing machine, radiator, and built-in cupboards.
Lounge (6.34m (20' 10") x 6.33m (20' 9"))
L Shaped room 6.34m max narrowing to 2.78m x 6.33m narrowing to 3.04m.
Two double glazed windows to side, double glazed windows to rear, double glazed door to conservatory, two radiators and door to dining room.
Conservatory (6.37m (20' 11") x 3.95m (13' 0")narr to 2.87)
P shaped conservatory with views over the rear garden, double glazed doors to garden, and radiator.
Bedroom One (4.63m (15' 2") x 2.79m (9' 2"))
Double glazed window to rear, double glazed door to garden, radiator, and fitted wardrobes.
Bedroom Two (3.48m (11' 5") x 3.06m (10' 0"))
Double glazed window to rear, radiator, and built-in wardrobe.
Shower Room
Double glazed window to side, shower cubicle, wash hand basin and heated towel rail.
Bedroom Three (3.62m (11' 11") x 2.29m (7' 6"))
Double glazed window to side, radiator and fitted wardrobes.
Bedroom Four (4.56m (15' 0") x 2.00m (6' 7"))
Double glazed window to front and radiator.
Bathroom
Double glazed window to side, panel enclosed bath, wash basin, WC and heated towel rail.
Loft/Storage Room (8.13m (26' 8") x 2.64m (8' 8"))
With three Velux windows.
Outside
To the front of the property there is a large driveway providing off road parking leading to the double garage. The rear garden is enclosed and is laid to lawn with inset shrubs and patio area.
Property Location
Similar Properties
Detached bungalow For Sale Sudbury Detached bungalow For Sale CO10 Sudbury new homes for sale CO10 new homes for sale Flats for sale Sudbury Flats To Rent Sudbury Flats for sale CO10 Flats to Rent CO10 Sudbury estate agents CO10 estate agents



.png)








