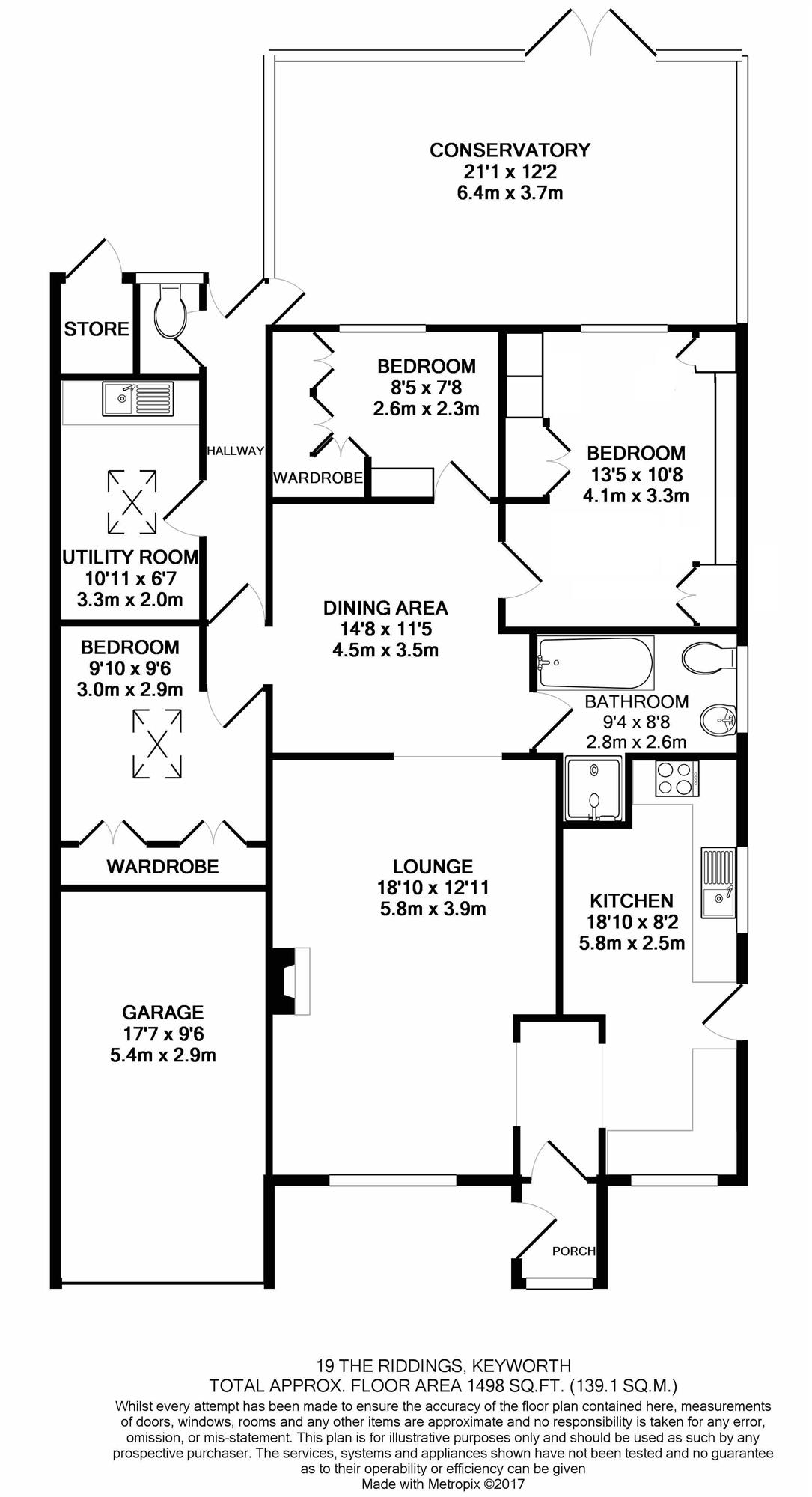4 Bedrooms Detached bungalow for sale in The Ridings, Keyworth, Nottingham NG12 | £ 340,000
Overview
| Price: | £ 340,000 |
|---|---|
| Contract type: | For Sale |
| Type: | Detached bungalow |
| County: | Nottingham |
| Town: | Nottingham |
| Postcode: | NG12 |
| Address: | The Ridings, Keyworth, Nottingham NG12 |
| Bathrooms: | 1 |
| Bedrooms: | 4 |
Property Description
Benjamins are pleased to welcome to market this four bedroom, well proportioned bungalow, situated in a delightful end of cul-de-sac location on The Ridings. The property benefits from a large all season garden, making use of the large corner plot. To the rear, is an impressive conservatory and further extended bedrooms/office/utility allowing for versatile living space.
Briefly comprising: Reception hallway, lounge, kitchen, conservatory, four bedrooms (one currently being used as large utility and another as an office), contemporary four piece family bathroom and additional toilet to the rear of the property. Outside: Well manicured Large gardens to front and rear and single garage.
Not to be missed! To arrange a viewing please call our Benjamins Keyworth Branch on .
Kitchen (5.80m (19' 0") x 2.50m (8' 2"))
Having a range of wall and base units with work surface incorporating one and a half sink unit with chrome mixer tap, integrated electric oven, gas hob with extract hood over, fully tiled over, space for fridge freezer, plumbing for dishwasher, central heating boiler, double glazed door to side aspect, UPVC double glazed window to both side and front aspect.
Reception Hall
Frosted double glazed window to the front aspect, radiator, doors leading off to:
Living Room (5.80m (19' 0") x 3.90m (12' 10"))
Feature brick fireplace, TV aerial point, carpet, UPVC double glazed window to the front elevation, two radiators, coving to the ceiling, leading to dining area
Dining Area (4.50m (14' 9") x 3.50m (11' 6"))
With radiator, telephone point and a roof skylight, door to lounge
Inner Lobby;
With loft hatch opening with ladder giving access to partially boarded loft.
Bedroom One (4.10m (13' 5") x 3.30m (10' 10"))
With built-in bedroom furniture, radiator, TV ariel point carpet, UPVC double glazed window to the rear elevation looking through to the conservatory and affording views over the rear garden.
Bedroom Two (2.60m (8' 6") x 2.30m (7' 7"))
With built-in bedroom furniture radiator, coving to the ceiling, UPVC double glazed window overlooking into the conservatory.
Bedroom Three (3.00m (9' 10") x 2.90m (9' 6"))
Currently used as a home office with built-in wardrobe, skylight, telephone point, radiator, carpet.
Bathroom (2.80m (9' 2") x 2.60m (8' 6"))
A four piece suite comprising: Panelled bath, vanity unit with shelves under, wash hand basin, toilet, separate shower cubicle with glass concertina door and Mira Sport electric shower, full tiling to walls, spotlights to the ceiling, towel rail radiator and UPVC double glazed opaque window to the side aspect.
Utility Room/Bedroom Four (3.30m (10' 10") x 2.00m (6' 7"))
With skylight, plumbing for washer and sink unit.
Separate toilet, fully tiled, with rear UPVC double glazed opaque window to the rear.
Passage at rear leads to separate UPVC door to the rear of the property with radiator and carpet.
Conservatory (6.40m (21' 0") x 3.70m (12' 2"))
With double radiator, two ceiling fans, double glazed windows to the side and rear aspect, patio doors stepping out onto the patio area and pond.
Outside Rear
The rear garden is landscaped with a patio area spanning the width of the property, raised rockery areas and lawns, well stocked herbacious borders with a wide variety of trees and shrubs. There is a further patio in the corner of the garden which currently houses a wooden seating area and hard standing for garden shed and further outside storage cupboard.
Three separate wall lights to outside of the bungalow in the rear garden (operated by a switch in the kitchen)
Outside Front
To the front of the property is a dwarf wall boundary with driveway leading to the garage with electric roller up-and-over door, power, light and tap. There is a block paved pathway which leads to the front door and spans round to the front. Secure gated access leads to the rear with security lights at front, side and rear of the property.
Property Location
Similar Properties
Detached bungalow For Sale Nottingham Detached bungalow For Sale NG12 Nottingham new homes for sale NG12 new homes for sale Flats for sale Nottingham Flats To Rent Nottingham Flats for sale NG12 Flats to Rent NG12 Nottingham estate agents NG12 estate agents



.png)









