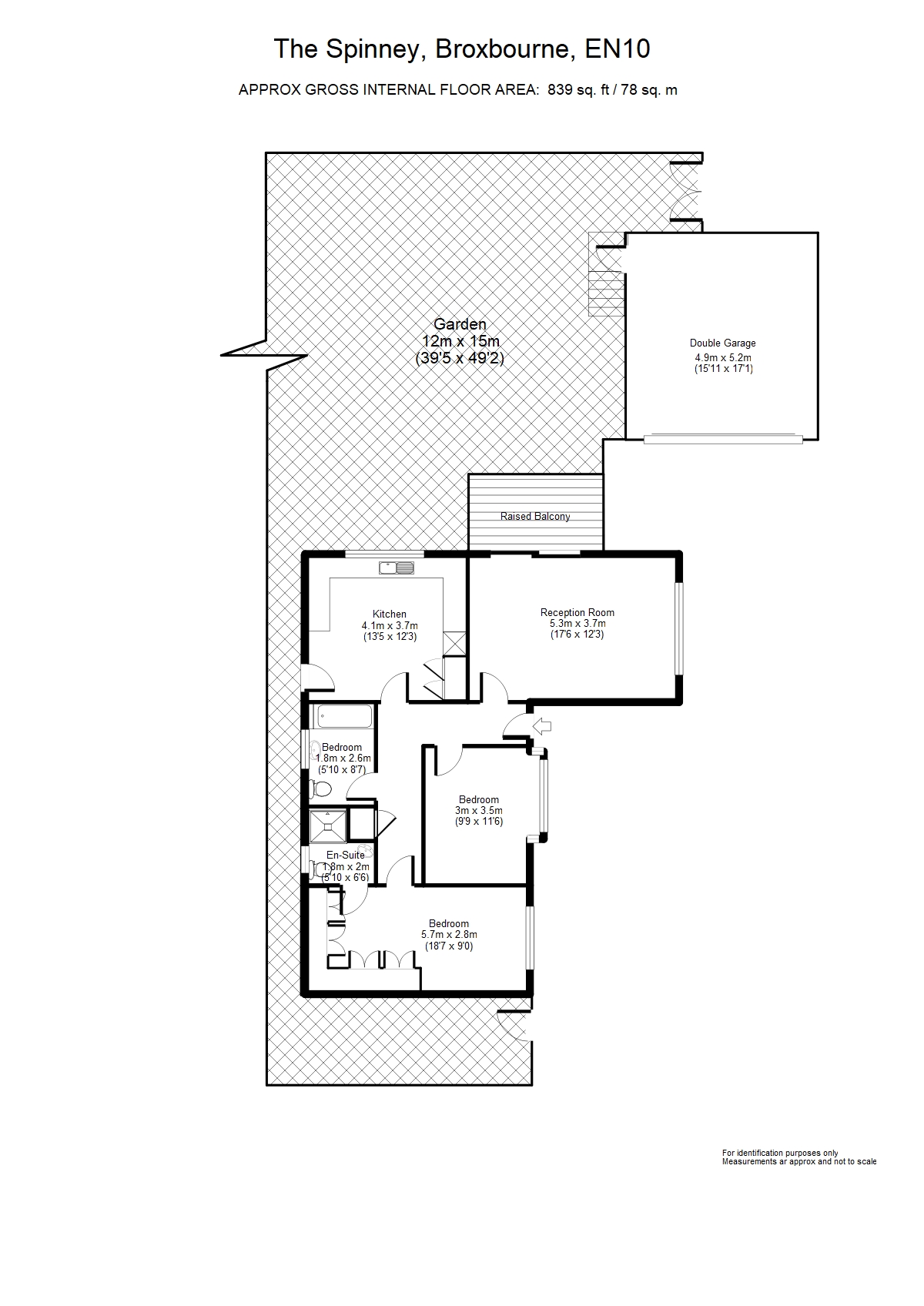2 Bedrooms Detached bungalow for sale in The Spinney, Broxbourne EN10 | £ 599,995
Overview
| Price: | £ 599,995 |
|---|---|
| Contract type: | For Sale |
| Type: | Detached bungalow |
| County: | Hertfordshire |
| Town: | Broxbourne |
| Postcode: | EN10 |
| Address: | The Spinney, Broxbourne EN10 |
| Bathrooms: | 1 |
| Bedrooms: | 2 |
Property Description
Entrance:
Double glazed door leading to Reception:
Reception:
Coved ceiling, two thermostatically controlled radiators, storage cupboard housing vaillant gas fired combination boiler, access to loft, glazed doors to bedrooms, bathroom, dining room and kitchen.
Kitchen/Dining Room: 13'4" (4.06m) x 12'3" (3.73m)
Fully fitted, range of shaker style wall and base units with illuminated granite effect working surfaces, tiled splash back, franke one and a half bowl sink with drainer, plumbing for washing machine and dishwasher, integrated fridge/freezer, neff electric fan assisted double oven, four ring halogen hob with illuminated extractor canopy above, double glazed leaded light window to side aspect, feature exposed timbers, recess LED spotlighted, thermostatically controlled double radiator, TV point, double glazed leaded light door to rear.
Sitting Room: 17'6" (5.33m) x 12'4" (3.76m)
Dual aspect with double glazed leaded light window to front, thermostatically controlled double radiator, coved ceiling, drayton central heating thermostat, TV point, double glazed sliding patio doors to veranda.
Veranda: 11'5" (3.48m) x 6'11" (2.11m)
Overlooks garden, timber decked and bordered by iron railings with timber handrail.
Bedroom One: 16'8" (5.08m) x 8'8" (2.64m) (To wardrobes)
Double glazed leaded light window to front aspect, thermostatically controlled double radiator, fitted full height, part mirrored fronted wardrobe cupboards with matching bedside tables, coved ceiling, recess eyeball spotlighting, TV point, panelled door to recently refurbished en-suite shower room.
En-suite shower room: 6'6" (1.98m) x 5'11" (1.80m)
Partly tiled with suite comprising of corner wash hand basin with chrome mono-bloc tap and white high gloss cupboard, close coupled WC, walk in shower cubicle with aqualisa thermostatically controlled shower and glazed screens, double glazed window to rear aspect, coved ceiling, extractor fan, wall light/shaver point, thermostatically controlled double radiator, ceramic tiled flooring.
Bedroom Two: 11'5" (3.48m) x 10'1" (3.07m)
Double glazed leaded light square bay window to front aspect, thermostatically controlled double radiator, coved ceiling.
Bathroom: 8'7" (2.62m) x 5'10" (1.78m)
Partly tiled in decorative ceramics with suite comprising of sculptured pedestal wash hand basin with chrome mono-bloc tap, close coupled WC, high back bath with mixer tap, double glazed window to rear aspect, coved ceiling, recess halogen spotlighting, mirror fronted medicine cabinet, thermostatically controlled radiator, ceramic tiled flooring.
Exterior: Rear Garden:
Paved sun terrace, flowering shrub beds, circular lawn with an antique style lamppost as focal point, timber garden shed with iron gates.
Double garage: 15'11" (4.85m) x 17'4" (5.28m)
Detached, automatic up and over door, electrics, houses the gas meter, storage facilities, water connection, window and pedestrian door to side.
Property Location
Similar Properties
Detached bungalow For Sale Broxbourne Detached bungalow For Sale EN10 Broxbourne new homes for sale EN10 new homes for sale Flats for sale Broxbourne Flats To Rent Broxbourne Flats for sale EN10 Flats to Rent EN10 Broxbourne estate agents EN10 estate agents



.png)