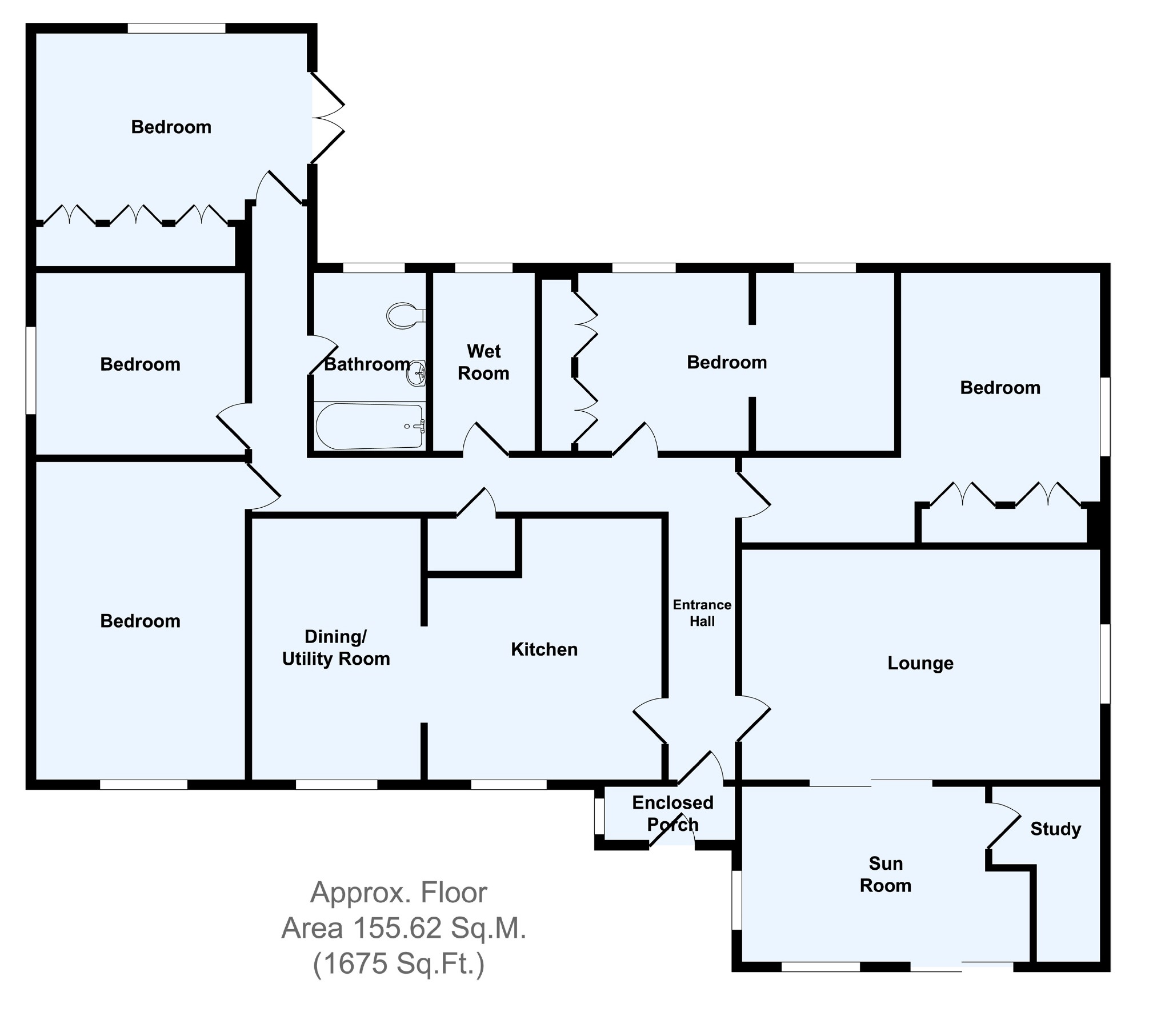5 Bedrooms Detached bungalow for sale in The Twistle, Byfield, Northamptonshire NN11 | £ 450,000
Overview
| Price: | £ 450,000 |
|---|---|
| Contract type: | For Sale |
| Type: | Detached bungalow |
| County: | Northamptonshire |
| Town: | Daventry |
| Postcode: | NN11 |
| Address: | The Twistle, Byfield, Northamptonshire NN11 |
| Bathrooms: | 0 |
| Bedrooms: | 5 |
Property Description
A five bedroom detached bungalow on a good size plot fronting onto fields with scope for reconfiguring and updating the accommodation. The property is situated in the sought after village of Byfield and in brief, comprises; five bedrooms, lounge, kitchen, utility/dining room, sun room/study, bathroom, wet room, front and rear gardens and benefits from Upvc double glazing and gas to radiator heating. Early viewing is advised. EPC = D
Entered Via
Upvc double glazed door to:
Entrance Porch:
Frosted Upvc double glazed window to side aspect, tiled floor, door to:
Entrance Hall
Single panel radiator, airing cupboard housing hot water tank, access to loft, double panel radiator, glazed doors to kitchen, lounge and bedroom three, panel doors to all other accommodation.
Lounge (17'10" x 11'4" (5.44m x 3.45m))
Upvc double glazed window to side aspect, Adams style fireplace with wooden surround, marble hearth and tiled backing, gas flame effect fire in front, two single panel radiators, TV point, coved ceiling, sliding patio doors to:
Sun Room/Study (17'10" x 8'9" (5.44m x 2.67m))
Double glazed windows to front and side aspects, wooden panelling to wall, panel door to study, double glazed windows to front and side aspect, double panel radiator, sliding patio doors to front garden.
Kitchen (13'3" max x 11'8" (4.04m max x 3.56m))
Upvc double glazed window to front aspect, fitted with a range of eye and base level units with rolled edge work surfaces over, one and a half bowl stainless steel sink unit, stainless steel integrated appliances to include double oven, five ring gas hob with canopy extractor over, space for American style fridge/freezer, double panel radiator, coved ceiling, tiling to water sensitive areas, archway to:
Kitchen (13'3" max x 11'8" (4.04m max x 3.56m))
Upvc double glazed window to front aspect, fitted with a range of eye and base level units with rolled edge work surfaces over, one and a half bowl stainless steel sink unit, stainless steel integrated appliances to include double oven, five ring gas hob with canopy extractor over, space for American style fridge/freezer, double panel radiator, coved ceiling, tiling to water sensitive areas, archway to:
Bedroom One (15'2" x 10'4" (4.62m x 3.15m))
UPVC double glazed window to rear aspect. Radiator. Access to loft area.
Bedroom Two (11'7" to front of wardrobes x 13'6" (3.53m to front of wardrobes x 4.11m))
Upvc double glazed window to rear aspect, built in wardrobe, double panel radiator, Upvc double glazed door leading out to decked patio area.
Bedroom Three (9'11" x 11'5" plus 4'3" x 8'5" (3.02m x 3.48m plus 1.30m x 2.57m))
Upvc double glazed window to side aspect, built in wardrobe, single panel radiator, coved ceiling.
Bedroom Four (16'5" x 8'6" reducing to 6'11" (5.00m x 2.59m reducing to 2.11m))
Two Upvc double glazed window to side aspect, single panel radiator.
Bedroom Five (9'1" x 10'5" (2.77m x 3.18m))
Upvc double glazed window to side aspect, double panel radiator.
Bathroom:
Frosted Upvc double glazed window to rear aspect, panel bath, pedestal wash hand basin and low level WC, tiling to water sensitive areas, chrome heated towel rail.
Wet Room:
Frosted Upvc double glazed window to rear aspect, Mira shower, wash hand basin, full height tiling to two walls, single panel radiator.
Outside
Front:
Garden mainly laid to lawn with various trees and shrubs, enclosed by hedging, summer house, tarmac driveway with parking for at least three cars, paved patio with paving continuing to give side access.
Rear:
Garden mainly laid to lawn with shrub borders, decked patio area, pond, enclosed by timber panel fencing.
These details have been submitted to our clients but at the moment have not been approved by them. We therefore, cannot guarantee their accuracy and they are
distributed on this basis. Please ensure you have a copy of our approved details before committing yourself to any expense.Measurements and floor plans are for general guidance only and are not to scale.
Appliances have not been tested by Mark Belcher Estate Agents. Buyers should obtain verification that appliances are in working order from their solicitor/surveyor.
Fixtures and fittings mentioned in draft particulars are not confirmed as being included in the sale.
Anti Money Laundering Regulations; Estate Agents are now required to carry out Customer Due Diligence and identity checks on purchasers. Once an offer has been submitted we will require information from prospective buyers in order to carry out electronic id checks.
Mortgage advice can be provided for all prospective purchasers, with no obligation and free of charge. Please ask for further details.
Note; Your home is at risk if you do not keep up with repayments on a mortgage or any other loan secured on it.
You may download, store and use the material for your own personal use and research. You may not republish, retransmit, redistribute or otherwise make the material available to any party or make the same available on any website, online service or bulletin board of your own or of any other party or make the same available in hard copy or in any other media without the website owner's express prior written consent.
Property Location
Similar Properties
Detached bungalow For Sale Daventry Detached bungalow For Sale NN11 Daventry new homes for sale NN11 new homes for sale Flats for sale Daventry Flats To Rent Daventry Flats for sale NN11 Flats to Rent NN11 Daventry estate agents NN11 estate agents



.png)
