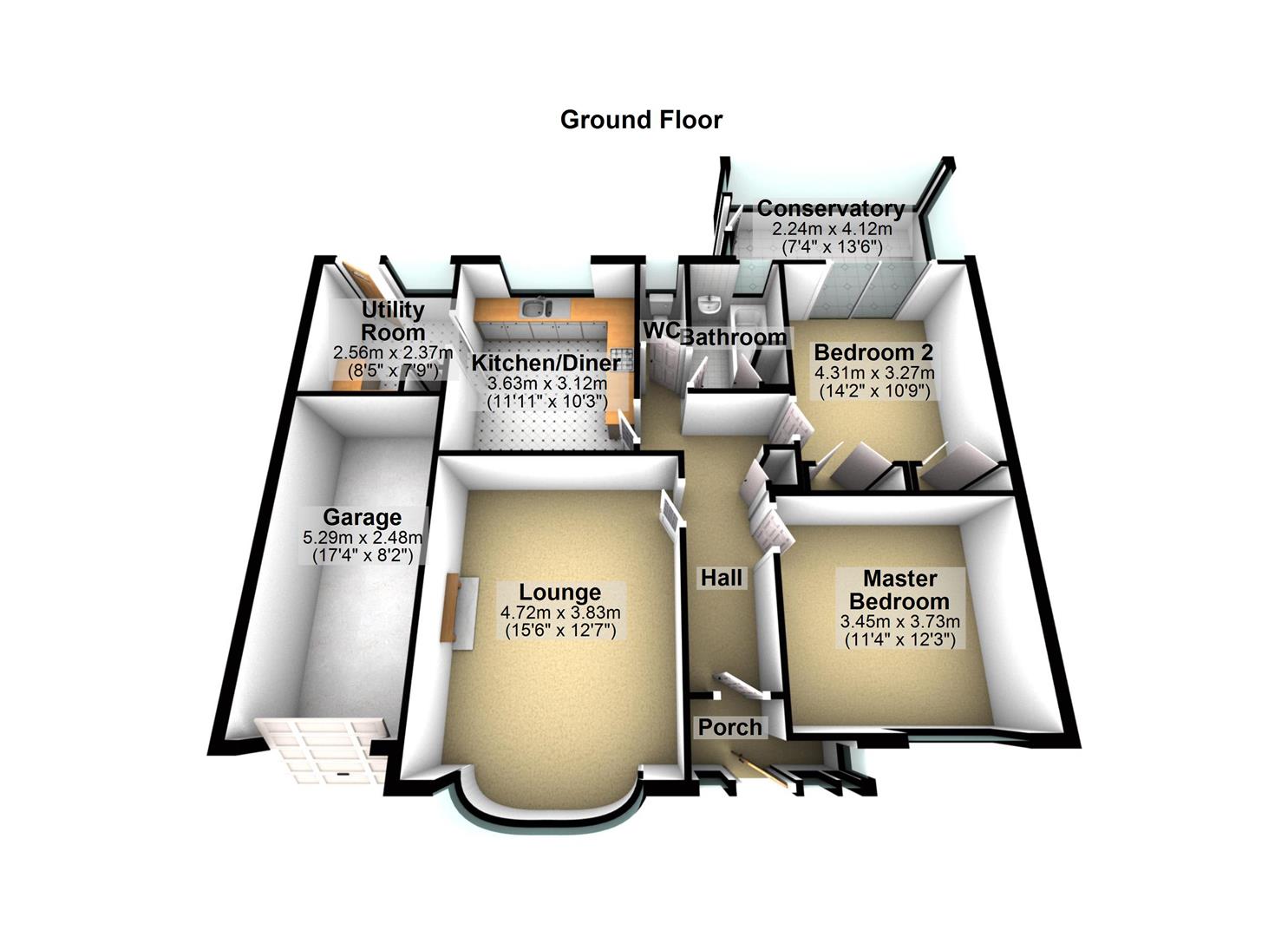2 Bedrooms Detached bungalow for sale in Thorn Drive, Queensbury, Bradford BD13 | £ 215,000
Overview
| Price: | £ 215,000 |
|---|---|
| Contract type: | For Sale |
| Type: | Detached bungalow |
| County: | West Yorkshire |
| Town: | Bradford |
| Postcode: | BD13 |
| Address: | Thorn Drive, Queensbury, Bradford BD13 |
| Bathrooms: | 1 |
| Bedrooms: | 2 |
Property Description
Occupying a wonderful position in the highly desirable area of Ambler Thorn and being further complemented by far reaching views across the Shibden Valley to the rear elevation, this generous two bedroom detached bungalow provides an excellent proposition to the downsizing couple. Featuring a conservatory which overlooks the generous enclosed garden providing a perfect space for that morning cup of coffee, this property benefits from a kitchen diner with separate utility space. The property has been well looked after but requires some updating and also benefits from a single garage and driveway providing off road parking. Being offered with immediate vacant possession and no upper vendor chain, this property is well positioned to service a wide range of local amenities and is ideal for access to Halifax and Bradford centres.
The accommodation briefly comprises of a porch, entrance hall, lounge, kitchen diner, utility room, conservatory, two bedrooms, bathroom and WC.
Requiring an early internal inspection, book your viewing without delay!
Entrance Hall
Access through a double glazed door with central heating radiator, beige carpeted floor coverings with a decorative motif and a useful storage cupboard which houses the alarm panel and provides access to the loft via ceiling hatch. The loft has a pull down ladder.
Lounge (4.72m x 3.83m (max) (15'5" x 12'6" (max)))
Having a wall mounted gas fire place set into a timber surround providing shelving and creating a focal point to the room. With a uPVC double glazed bay window to the front elevation, central heating radiator and beige carpeted floor coverings with a decorative motif.
Kitchen (3.63m x 3.12m (11'10" x 10'2"))
Having a range of wood effect wall, drawer and base units with tile effect roll top work surfaces, beige tiled splash backs and an inset brown 1 1/2 pan sink. Integral appliances include a dish washer, fridge and microwave. With a central heating radiator and a uPVC double glazed window to the rear elevation.
Utility Room (2.56m x 2.37m (8'4" x 7'9"))
Having a range of base units with granite effect work surfaces, an inset stainless steel sink, plumbing for an automated washing machine, space for a dryer and freezer and a uPVC double glazed window and door to the rear.
Conservatory (4.12m x 2.24m (13'6" x 7'4"))
Accessed off the second bedroom and being fitted with uPVC double glazing with French doors leading to the garden. Having a wall mounted heater and beige carpeted floor coverings.
Master Bedroom (3.73m x 3.45m (12'2" x 11'3"))
A spacious bedroom benefiting from built in wardrobes providing shelving and hanging space. With a uPVC double glazed window to the front elevation, central heating radiator and beige carpeted floor coverings.
Bedroom Two (4.31m x 3.27m (14'1" x 10'8"))
Having double glazed sliding patio doors, central heating radiator, beige carpeted floor coverings with a decorative motif and built in wardrobes providing shelving and hanging space.
Bathroom
Comprising of a panelled bath with overlying shower and shower screen and pedestal wash had basin. With blue tiled splash backs, blue vinyl flooring, an obscure timber framed single glazed window to the rear, chrome heated towel rail and built in cupboard.
Wc
Being separate from the bathroom and having a low flush WC.
External
To the front of the property there is a well manicured lawned garden with a concrete driveway leading to the garage. Access is gained to the rear via both sides of the property with gated entry. To the rear there is a generous lawned garden with a patio area creating a wonderful seating space to enjoy the far reaching views.
Disclaimer
Please Note: None of the services or fittings and equipment has been tested and no warranties of any kind can be given; accordingly, prospective purchasers should bear this in mind when formulating their offers. There is no building regulation certification for the conservatory. The Seller does not include in the sale any carpets, light fittings, floor covering, curtains, blinds furnishings, electrical/gas appliances (whether connected or not) unless expressly mentioned in these particulars as forming part of the sale.
Property Location
Similar Properties
Detached bungalow For Sale Bradford Detached bungalow For Sale BD13 Bradford new homes for sale BD13 new homes for sale Flats for sale Bradford Flats To Rent Bradford Flats for sale BD13 Flats to Rent BD13 Bradford estate agents BD13 estate agents



.png)




