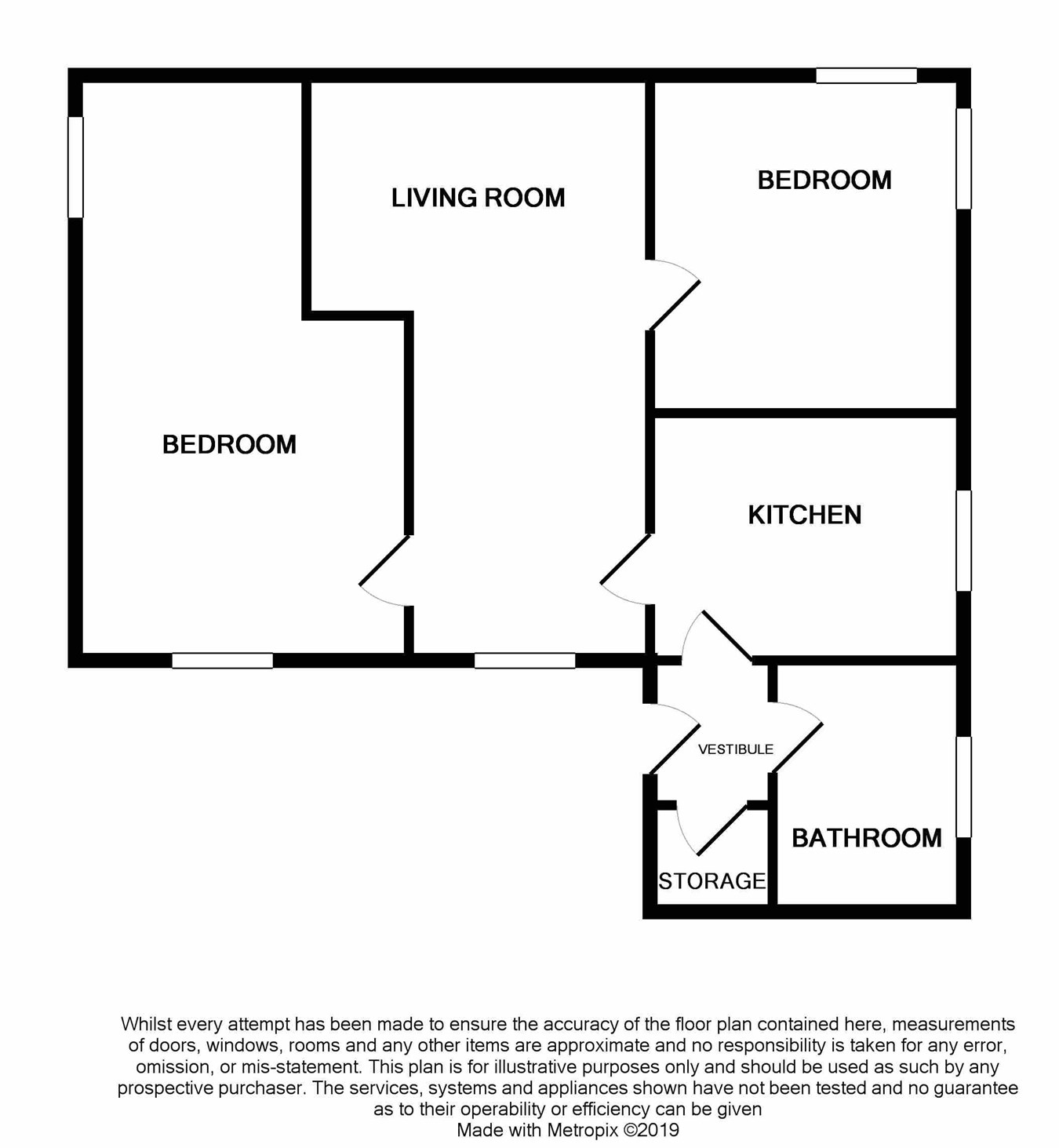2 Bedrooms Detached bungalow for sale in Tofthill, Markinch, Glenrothes KY7 | £ 135,000
Overview
| Price: | £ 135,000 |
|---|---|
| Contract type: | For Sale |
| Type: | Detached bungalow |
| County: | Fife |
| Town: | Glenrothes |
| Postcode: | KY7 |
| Address: | Tofthill, Markinch, Glenrothes KY7 |
| Bathrooms: | 0 |
| Bedrooms: | 2 |
Property Description
This stone built detached cottage boast a central location within the much sought after Toft Hill Development postion on the edge of Markinch. Balbirnie Golf Course is only a three iron away. Accommodation Comprises; Hall, Bright spacious lounge, modern fitted kitchen, two double bedrooms and bathroom. Beautiful gardens with flagstone drive. Double glazed, Gas central Heating. A fabulous family home or holiday rental property. Viewing by appointment.
Hall
Principle access to this charming detached cottage is through a modern UPVC door. The hall has doors leading to the lounge, modern kitchen and family bathroom. Two cupboards allow for storage.
Lounge
6.270m x 3.394m (20' 7" x 11' 2")
Sizes taken at their largest. A bright spacious public room with window formations looking to both front and rear of the property. Doors lead to both bedrooms.
Kitchen
2.872m x 2.186m (9' 5" x 7' 2")
Recently modernised, the kitchen offers a supply of high end gloss finished floor and wall storage units, drawer units, marble effect wipe clean work surfaces with in set one and a half basin stainless steel sink, drainer and mixer taps. Contrasting brick effect ceramic tile splash backs, plumbing for automatic washing machine. Space for slot in cooker, chimney style matt extractor. Window formation looks to the rear. Wood effect flooring.
Bathroom
The bathroom is tiled throughout in Italian style over sized tiling, three piece suite comprises low flush WC, pedestal wash hand basin and panel bath with wall mounted electric shower and bi folding shower screen. Tiled flooring. Opaque glazed window.
Bedroom one
3.810m x 4.700m (12' 6" x 15' 5")
A excellent sized double bedroom, Dual aspect windows look to both front and side of the property. Cupboard allows for storage. Fresh neutral decor.
Bedroom two
3.4410m x 2.7970m (11' 3" x 9' 2")
The second double bedroom is located to the rear of the property with dual aspect windows over looking the rear garden and side of the property.
Gardens
The garden ground to the front of the property is laid to stone chipped display areas with individual shrubs and flag stone drive. The rear garden is enclosed and mainly laid to grass. Outside water tap.
Heating and glazing
Gas Central Heating, Double Glazing.
Contact details
Delmor Estate Agents
52 Commercial Road
Leven
KY8 4LA
Tel;
Property Location
Similar Properties
Detached bungalow For Sale Glenrothes Detached bungalow For Sale KY7 Glenrothes new homes for sale KY7 new homes for sale Flats for sale Glenrothes Flats To Rent Glenrothes Flats for sale KY7 Flats to Rent KY7 Glenrothes estate agents KY7 estate agents



.png)