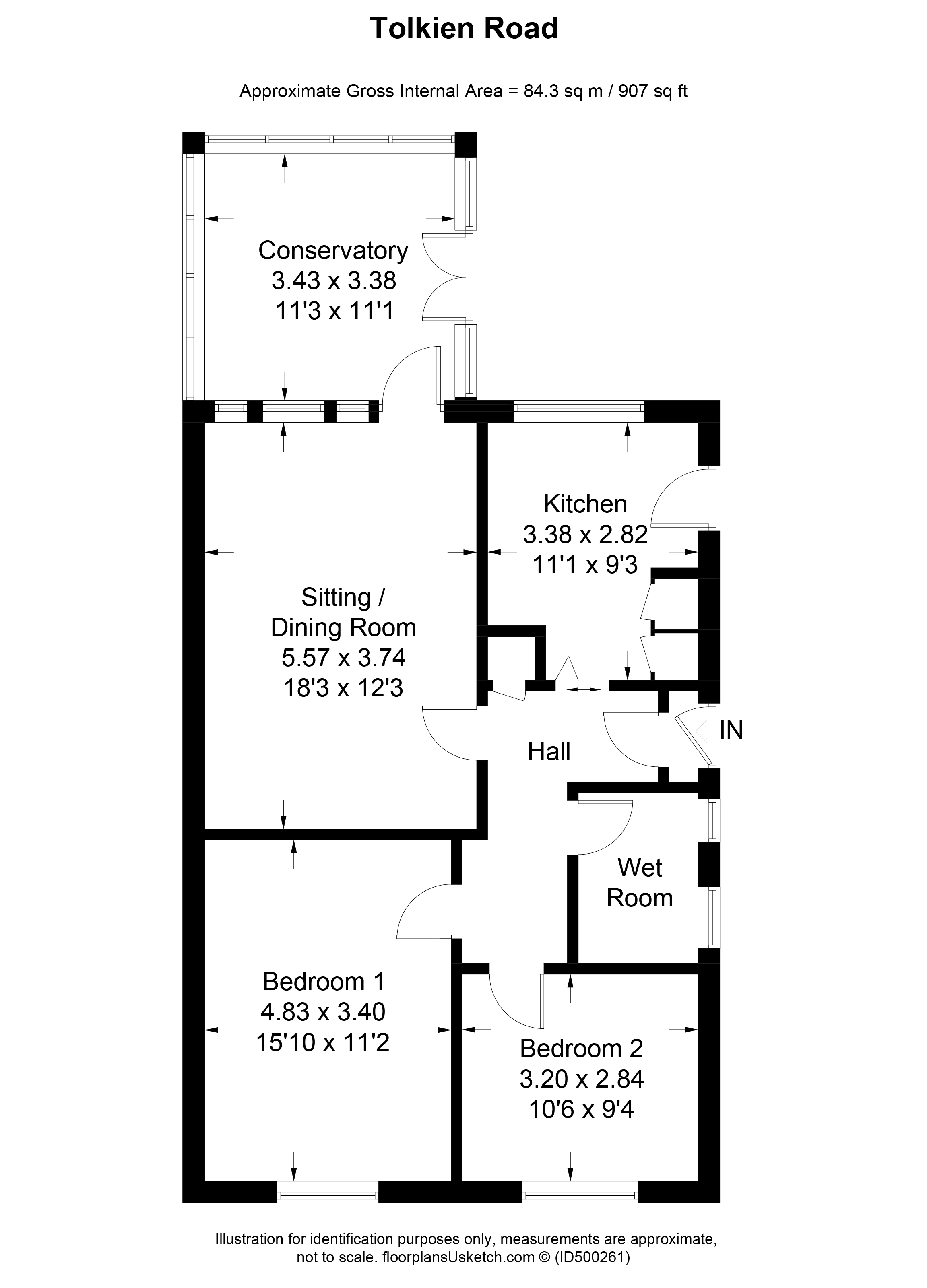2 Bedrooms Detached bungalow for sale in Tolkien Road, Langney BN23 | £ 320,000
Overview
| Price: | £ 320,000 |
|---|---|
| Contract type: | For Sale |
| Type: | Detached bungalow |
| County: | East Sussex |
| Town: | Eastbourne |
| Postcode: | BN23 |
| Address: | Tolkien Road, Langney BN23 |
| Bathrooms: | 1 |
| Bedrooms: | 2 |
Property Description
Two double bedroom detached Whichello bungalow in this popular Springfield Farm development. The property has had a brand new wet room and offers upvc double glazing, gas fired central heating, kitchen, sitting and dining room, spacious conservatory and enclosed lawned gardens to rear with a southerly aspect.
There is also the advantage of a garage, driveway parking for several cars and garden to the front and occupies a level plot. This property offers modern and bright accommodation.
Location
Set within a quiet location of Langney close to local amenities at either Langney Shopping Centre or The Crumbles complex.
There is a regular bus services available in Priory Road. Eastbourne town centre with its mainline railway station, comprehensive shopping facilities, theatres and seafront is approximately three miles distant.
Porch
Upvc front door ; electric meter.
Hall
Radiator; airing cupboard; slatted shelving; thermostat for gas fired central heating; telephone point; loft access.
Sitting & Dining Room
Double glazed window to conservatory; French door to conservatory; radiators; television point; two wall light points; coved ceiling; ceiling light fixture.
Conservatory
Part brick and part upvc construction; French doors to rear; fan light; power points; polycarbonate thermal roof.
Kitchen
Double glazed window to rear elevation; double glazed French door to side elevation; white suite comprising of wall and base level units with complementary rolled edge moulded work top surfaces; inset single sink & drainer unit; plumbing and space for washing machine; space for fridge freezer; wall mounted Worcester gas boiler; eye level electric double oven; ceramic hob; power points; television point; ceiling light fixture; pantry & storage cupboard.
Bedroom 1
Double glazed window to front elevation; radiator; power points; coved ceiling; television point; range of double wardrobes; ceiling light fixture.
Bedroom 2
Double glazed window to front elevation; coved ceiling; power points; radiator; ceiling light pendant.
Wet Room
Double aspect double glazed windows to side elevation; pedestal hand wash basin with mixer tap with fitted vanity unit under; low level wc; ceramic tiled walls; tiled floor; ladder style heated towel rail; large walk in shower enclosure with glass shower screen and mains power shower unit with waterfall shower head and separate shower attachment.; inset down lights.
Outside
Rear Garden
Laid to lawn with sun patio area; brick walls to sides; flower borders; brick walls to rear; south easterly aspect; side gate.
Front Garden
Laid to lawn with pathway to entrance; gate to access rear garden; driveway for several cars leading to garage.
Garage
5.18m x 2.50m (17' x 8'2)
Up and over door; double glazed window to rear garden; power & light.
Council Tax - D
Please Note
Money Laundering Regulations 2007: Intending purchasers will be asked to produce identification documentation upon acceptance of any offer. We would ask for your cooperation in producing such in order that there will not be a delay in agreeing the sale.
Bees Homes use all reasonable endeavours to supply accurate property information in line with the Consumer Protection from Unfair Trading Regulations 2008. These property details do not constitute any part of the offer or contract and all measurements are approximate. It should not be assumed that this property has all the necessary Planning, Building Regulation or other consents. Any services, appliances and heating system(s) listed have not been checked or tested.
Measurements: These approximate room sizes are only intended as general guidance. You must verify the dimensions carefully before ordering carpets or any built in furniture.
If you are considering selling your property, contact Bees Homes for a free valuation or email .
Property Location
Similar Properties
Detached bungalow For Sale Eastbourne Detached bungalow For Sale BN23 Eastbourne new homes for sale BN23 new homes for sale Flats for sale Eastbourne Flats To Rent Eastbourne Flats for sale BN23 Flats to Rent BN23 Eastbourne estate agents BN23 estate agents



.png)










