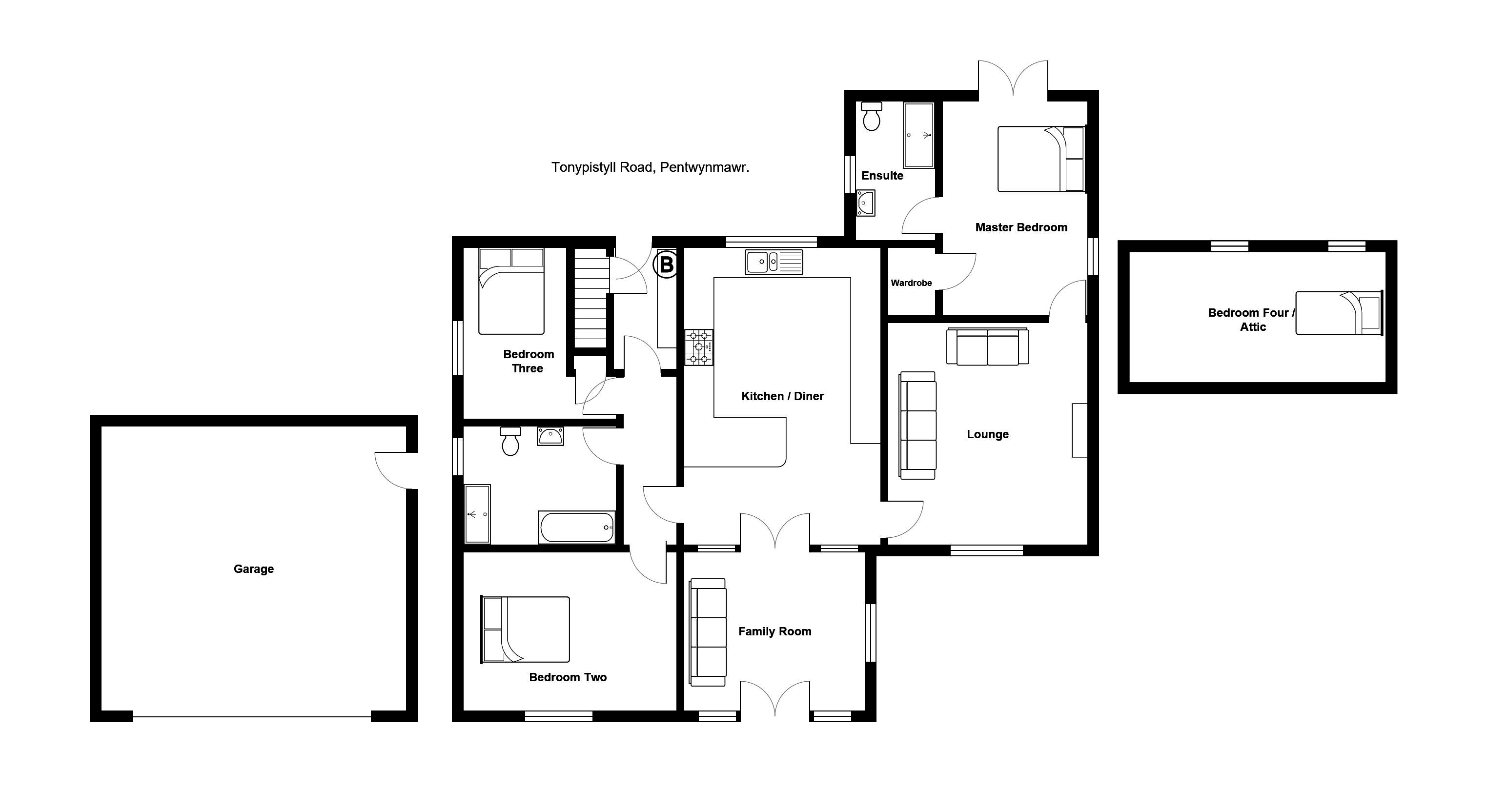4 Bedrooms Detached bungalow for sale in Tonypistyll Road, Pentwynmawr, Newbridge NP11 | £ 390,000
Overview
| Price: | £ 390,000 |
|---|---|
| Contract type: | For Sale |
| Type: | Detached bungalow |
| County: | Newport |
| Town: | Newport |
| Postcode: | NP11 |
| Address: | Tonypistyll Road, Pentwynmawr, Newbridge NP11 |
| Bathrooms: | 2 |
| Bedrooms: | 4 |
Property Description
A detached bungalow located in the village of Pentwynmawr situated at the end of a lane and set in gardens with lovely views. The accommodation offers family room, high quality kitchen with built in appliances, spacious lounge with feature fireplace, four bedrooms, master having en-suite shower room and walk in dressing room, large family bath/shower room, utility room and bedroom four is located in the attic. Outside the property has lawned gardens front, side and rear, a driveway offering parking for at least 10 cars and a double garage with remote controlled door. Viewing is essential to fully appreciate the location and standard of accommodation.
Family room Double glazed French doors with double glazed side screens, double glazed picture window to side aspect, painted finish to walls and ceiling, quarry tiled floor, radiator, double glazed French doors leading to kitchen.
Kitchen/dining room 13' 1" x 19' 11" (4.01m x 6.09m) Double glazed widow to rear aspect, coved and painted finish to walls and ceiling, high quality fitted kitchen with quartz work surfaces incorporating stainless steel sink, tiled splash backs, gas and electric range oven, extractor hood, integrated dishwasher, tall fridge and freezer, fitted table with chairs, under-unit and kick space lighting, tiled floor, radiator.
Lounge 13' 5" x 14' 10" (4.10m x 4.54m) Double glazed window to front with views, coved and painted finish to walls and ceiling, electric fire set in feature surround, radiator, door leading to master bedroom.
Master bedroom 9' 5" x 16' 8" (2.89m x 5.09m) Double glazed window to side aspect, coved and painted finish to walls and ceiling, double glazed French doors leading to rear garden, radiator.
Wardrobe 4' 0" x 8' 5" (1.22m x 2.58m) A walk in wardrobe with coved and painted finish to walls and ceiling, fitted shelving and hanging space.
Ensuite 5' 3" x 7' 8" (1.61m x 2.36m) Double glazed window to side aspect with obscured glass, coved and painted finish to ceiling, tiled walls and floor, large shower enclosure with shower, wash hand basin set in vanity unit, low level WC, heated chrome towel rail.
Inner hallway Coved and painted finish to walls and ceiling, radiator.
Bedroom two 13' 5" x 10' 10" (4.09m x 3.32m) Double glazed window to front aspect, coved and painted finish to walls and ceiling, radiator.
Bedroom three 9' 10" max 6' 8" min x 8' 8" max 3' 0" min (3.00m max 2.05m min x 2.65m max 0.92m min) Double glazed window to side aspect, coved and painted finish to walls and ceiling, under stairs storage, radiator.
Family bathroom 9' 10" x 7' 10" (3.01m x 2.41m) Double glazed window to side aspect with obscured glass, coved and painted finish to ceiling, tiled walls and floor, panel bath with mixer tap and shower attachment, large shower enclosure with shower, wash hand basin set in vanity unit, low level WC.
Utility room 4' 11" x 8' 5" (1.51m x 2.59m) Double glazed door leading to outside, coved and painted finish to walls and ceiling, fitted cupboards, plumbing for automatic washing machine, quarry tiled floor, cupboard housing wall mounted gas central heating combination boiler, door leading to stairs to bedrooms four.
Bedroom four/attic 17' 2" x 8' 7" (5.24m x 2.64m) Painted finish to sloped ceiling and walls, two double glazed Velux windows to rear aspect, under eaves storage, radiator.
Outside The property is accessed via a lane leading from Glen View in Pentwynmawr.
Front garden A lawned front garden with fencing and paved seating area, lovely views. Pathway leading to rear garden.
Rear and side garden A paved seating area, large lawned garden with fence boundaries, fruit trees, cold water tap.
Off road parking/driveway A large driveway offering parking for approximately ten cars leading to garage.
Double garage 20' 5" x 20' 8" (6.23m x 6.32m) A detached double garage with remote controlled roller shutter door, power and light, potential for attic conversion, two fitted sky-lights, double glazed pedestrian door.
Viewing arrangements Strictly via Wayman & Co Estate Agents.
Property Location
Similar Properties
Detached bungalow For Sale Newport Detached bungalow For Sale NP11 Newport new homes for sale NP11 new homes for sale Flats for sale Newport Flats To Rent Newport Flats for sale NP11 Flats to Rent NP11 Newport estate agents NP11 estate agents



.png)




