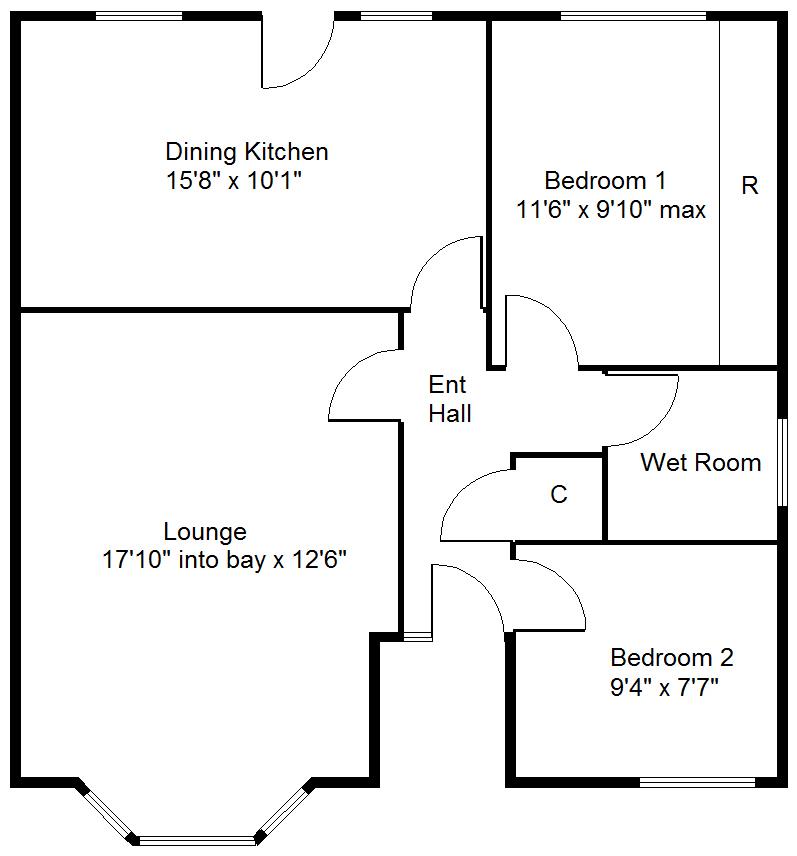2 Bedrooms Detached bungalow for sale in Torne Close, Bessacarr, Doncaster DN4 | £ 170,000
Overview
| Price: | £ 170,000 |
|---|---|
| Contract type: | For Sale |
| Type: | Detached bungalow |
| County: | South Yorkshire |
| Town: | Doncaster |
| Postcode: | DN4 |
| Address: | Torne Close, Bessacarr, Doncaster DN4 |
| Bathrooms: | 0 |
| Bedrooms: | 2 |
Property Description
***Guide Price £170,000 - £175,000***
Located in this sought after residential area, on a small cul-de-sac, a lovely 2 bedroom detached bungalow with no upward chain.
The property offers ready to move into living, with no onward chain. It is fitted with PVC double glazing, it has a gas radiator central heating system and briefly comprises: Brick portico, entrance hall, good sized lounge with a feature bay window, modern fitted dining kitchen with integrated appliances, two bedrooms, the main bedroom has fitted wardrobes and the original bathroom has been changed to a modern wet room. Outside to the front there is a side driveway which leads down to a detached garage, whilst to the rear there is a pretty enclosed garden with a large patio and lawn. Situated in the desirable area of Bessacarr, the property has access to a range of amenities including shops, schools, Yorkshire Wildlife Park and access to the M18/A1 motorway networks. Viewing recommended.
Accommodation
A brick portico gives shelter to a PVC double glazed entrance door with decorative glazed inset and a matching side screen.
Entrance Hall
It has a ‘L’ shaped hallway having a tall cupboard which houses the gas fired combination type boiler supplying both domestic hot water and central heating systems, a central heating radiator, access point into loft space.
Lounge (5.44m into bay x 3.81m (17'10" into bay x 12'6"))
A good sized lounge, with a deep PVC double glazed window to the front, a feature fireplace with electric fire inset, a double panelled central heating radiator, coving to the ceiling and central ceiling lights.
Dining Kitchen (4.78m x 3.07m (15'8" x 10'1"))
This is a good sized modern dining kitchen arrangement. It is all smartly presented and fitted with a range of modern high and low-level units finished with a tiled splashbacks. There is an integrated five-ring gas hob including a wok burner, a double oven, and an extractor hood. A single drainer 1 ½ bowl stainless steel sink unit with a contemporary style mixer tap, plumbing for an automatic washing machine and room for a tall fridge freezer. A PVC double glazed door leads out into the rear garden and there is a further PVC double glazed window over the kitchen sink.
Bedroom 1 (3.51m x 3.00m max (11'6" x 9'10" max))
A nice double bedroom having a range of fitted wardrobes spanning length of one wall, a PVC double glazed window with an outlook to the rear, a central heating radiator and a central ceiling light.
Bedroom 2 (2.84m x 2.31m (9'4" x 7'7"))
Fitted with a PVC double glazed window to the front, a central heating radiator, a central ceiling light and shelving.
Wet Room (Former Bathroom)
This has been reconfigured over the years to create a walk in wet room. It has a modern two-piece suite which comprises of a low flush WC, a wash hand basin and a wet area with suitable wheel chair access if required. There is a PVC double glazed window, ceramic tiling to the four walls, inset spotlighting to the ceiling and an extractor fan.
Outside
To the front there is a pebbled hard landscaped garden with decorative flowerbeds, a side driveway provides car standing and leads to a detached brick garage.
Detached Garage (5.49m x 2.49m (18'0" x 8'2"))
Having a remote controlled electric door, plus power and light laid on.
Rear Garden
The rear enjoys a lovely aspect getting the late afternoon and evening sun. It is enclosed with fencing to the perimeters, there is a large paved patio and sitting area, with space for a conservatory of required, a lawn beyond including shaped flowerbeds and borders, all stocked with a variety of shrubs and plants.
Agents Notes:
Tenure - freehold. The owner has informed us the property is Freehold.
Double glazing - The property is fitted with PVC double glazing.
Heating - The property has a gas radiator central heating system fitted..
Alarm - The property is fitted with an alarm.
Viewing - By prior telephone appointment with horton knights estate agents.
Measurements - Please note all measurements are approximate and for guidance purposes only, with a six inch tolerance. Therefore please do not rely upon them for carpet measurements, furniture and the like. Similarly, the floor plan is designed as a visual reference and is not a scale drawing.
Property particulars - We endeavor to make our property particulars accurate and reliable, however if there is a point that is especially important to you, please contact ourselves prior to exchange of contracts, so that we may further clarify that point. We do not give any warranty to the suitability of any part, including fixtures and fittings of this property, prospective buyers are kindly asked to take specific advice from their professional advisors.
Opening hours - Monday - Friday 9:00 - 5:30 Saturday 9:00 - 3:00 Sunday
independent mortgage advice - With so many mortgage options to choose from, how do you know your getting the best deal? Quite simply...You don't. Talk to an expert. We offer uncomplicated impartial advice. Call us today:
free valuations - If you need to sell a house then please take advantage of our free valuation service, contact our Doncaster Office for a prompt and efficient service.
Property Location
Similar Properties
Detached bungalow For Sale Doncaster Detached bungalow For Sale DN4 Doncaster new homes for sale DN4 new homes for sale Flats for sale Doncaster Flats To Rent Doncaster Flats for sale DN4 Flats to Rent DN4 Doncaster estate agents DN4 estate agents



.jpeg)










