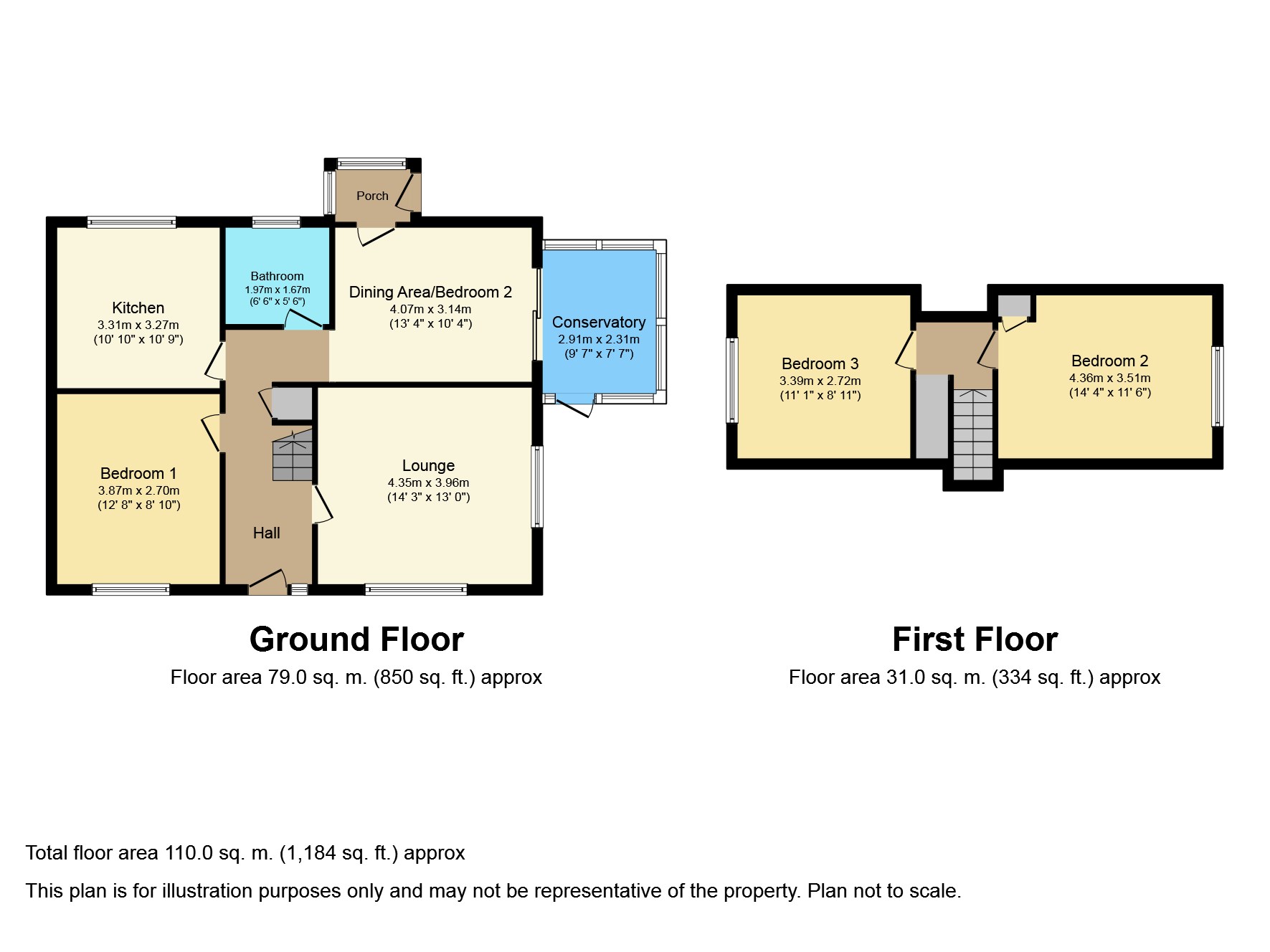3 Bedrooms Detached bungalow for sale in Tower Way, Abergele LL22 | £ 210,000
Overview
| Price: | £ 210,000 |
|---|---|
| Contract type: | For Sale |
| Type: | Detached bungalow |
| County: | Conwy |
| Town: | Abergele |
| Postcode: | LL22 |
| Address: | Tower Way, Abergele LL22 |
| Bathrooms: | 1 |
| Bedrooms: | 3 |
Property Description
Tucked away in a quiet area on the outskirts of Abergele, yet within easy walking distance to the town centre, is this attractive dormer bungalow. Surrounded by mature gardens and bordered by a stream, the property has no forward chain and offers versatile and spacious accommodation including three/four bedrooms and a conservatory. The historic town of Abergele offers schooling for all age groups, a variety of shops including Tesco, leisure facilities with a renown golf course and easy access to the A55 Expressway, providing a route along the North Wales coastline, Chester and beyond. This lovely home will appeal to both families and couples seeking a peaceful but convenient location.
Hallway UPVC obscure double glazed door with matching side panel opens into 'L' shaped hallway with coved ceiling, radiator, power points and under stairs storage cupboard.
Lounge 14' 3" x 12' 11" (4.35m x 3.96m) With dual aspect uPVC double glazed windows, coved ceiling, coal effect gas fire fitted within a marble effect surround and hearth, radiator and power points.
Kitchen 10' 10" x 10' 8" (3.31m x 3.27m) Fitted with a range of wall and base cabinets with worktop surfaces over. Coved ceiling, extractor fan, part tiled walls, drawer unit and power points. Space for freestanding cooker, washing machine and fridge freezer. One and a half bowl sink and drainer with mixer tap over, radiator and uPVC double glazed window.
Dining room/bedroom 13' 4" x 10' 3" (4.07m x 3.14m) UPVC double glazed window overlooking the rear garden, coved ceiling, wall hung gas heater, power points, uPVC obscure double glazed door into rear porch and sliding patio doors into;
conservatory 9' 6" x 7' 6" (2.91m x 2.31m) Of uPVC double glazed construction with a polycarbonate roof. Single door to rear garden. A lovely seating place to enjoy the garden.
Rear porch 5' 8" x 4' 7" (1.75m x 1.41m) Glazed with power point, wall hung Worcester 28CDi combination gas boiler, tiled floor and timber door to rear garden.
Bathroom 6' 5" x 5' 5" (1.97m x 1.67m) Fitted with a three piece suite comprising of low flush wc, pedestal wash hand basin and panelled bath with folding screen and shower over. Fully tiled walls, coved ceiling, bathroom cabinet, radiator and uPVC obscure double glazed window.
Bedroom one 12' 8" x 8' 10" (3.87m x 2.70m) UPVC double glazed window overlooking the front garden, coved ceiling, radiator, power points and range of fitted wardrobes providing ample storage.
Stairs and landing With timber balustrade and hand rail leading to landing with large walk in storage cupboard with light, shelving and sliding door.
Bedroom two 14' 3" x 11' 6" (4.36m x 3.51m) With plenty of storage under the eaves plus a cupboard with shelving. Power points, radiator and UPVC double glazed window.
Bedroom three 11' 1" x 8' 11" (3.39m x 2.72m) Fitted with a range of fitted wardrobes with louvre doors, power points, radiator and UPVC double glazed window.
Outside Beautiful lawned gardens surround the property and steps lead down to a delightful stream, a real bonus. The gardens are well stocked with mature shrubs and there are rockeries and paved and gravelled areas for alfresco dining. Timber storage shed, outside lighting and tap. Parking is a short walk away, where the single garage is situated.
Services Mains gas, electric, water and drainage are all believed connected or available at the property. No appliances are tested by the selling agent.
Directions From the agent's office, turn right at the first set of traffic lights and follow the road, taking the first turning left into High Street. Continue to the bottom and the parking area and garage will be seen on the left. Park and walk to the property along the footpath.
Property Location
Similar Properties
Detached bungalow For Sale Abergele Detached bungalow For Sale LL22 Abergele new homes for sale LL22 new homes for sale Flats for sale Abergele Flats To Rent Abergele Flats for sale LL22 Flats to Rent LL22 Abergele estate agents LL22 estate agents



.png)






