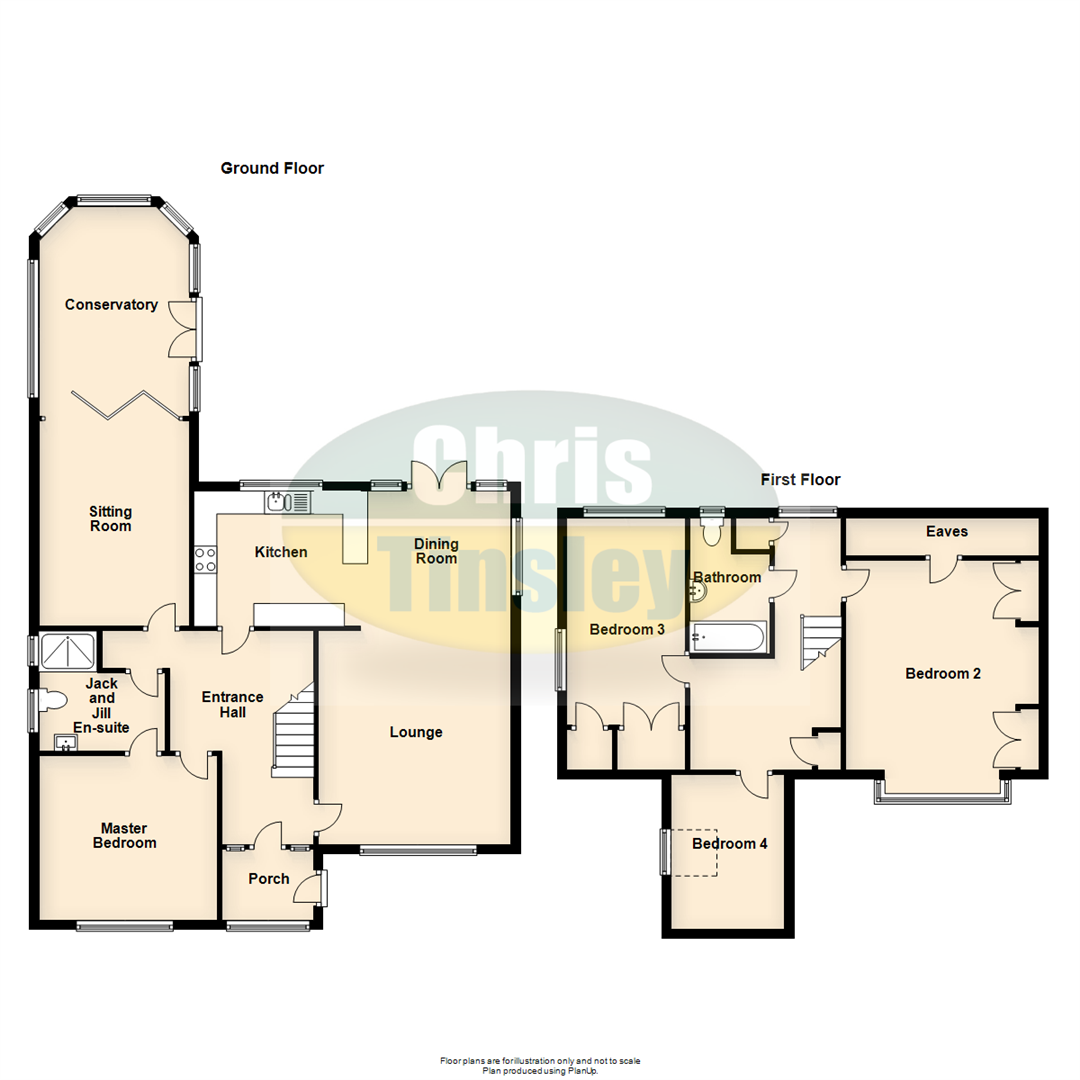4 Bedrooms Detached bungalow for sale in Trafalgar Road, Birkdale, Southport PR8 | £ 485,000
Overview
| Price: | £ 485,000 |
|---|---|
| Contract type: | For Sale |
| Type: | Detached bungalow |
| County: | Merseyside |
| Town: | Southport |
| Postcode: | PR8 |
| Address: | Trafalgar Road, Birkdale, Southport PR8 |
| Bathrooms: | 2 |
| Bedrooms: | 4 |
Property Description
A most impressive detached dormer bungalow set amongst an established, mature plot ideal for the facilities of vibrant birkdale village.
Set well back from the road sits this most impressive, detached dormer bungalow with established gardens to front and rear. The well planned, generous living space would be ideal for someone looking to entertain offering open plan living space, modern fitted kitchen, master bedroom with en suite and further reception room and conservatory to rear. To the first floor there are a further three bedrooms and bathroom/Wc. The property provides off road parking for numerous vehicles together with access to garage and utility to rear. The location is particularly convenient for the facilities of vibrant birkdale village with its excellent commuter links, shops, wealth of restaurants and bars.
Entrance Porch
Glazed outer door with glazed side insert and Upvc double glazed window to front, tiled flooring and Upvc double glazed inner door with side screens leading to....
Entrance Hall
Stairs lead to first floor with handrail, spindles and newel post, access to under stairs storage cupboard. Karndean flooring.
Lounge
15'3" x 13'9" overall measurements, 4.65m x 4.19m overall measurements
Upvc double glazed window to front, living flame gas fire inset to Marble interior and hearth. Recessed spot lighting, open plan with....
Dining Kitchen
9'8" x 22'8" overall measurements, 2.95m x 6.91m overall measurements
Upvc double glazed double French doors open to rear garden with Upvc double glazed window to side. 'Karndean' flooring to fitted kitchen which includes an attractive number of cream base units with cupboards and drawers, wall cupboards with under unit spot lighting and butcher block working surfaces incorporating breakfast bar and illuminated wine rack. 1 1/2 bowl sink unit with mixer tap and drainer, appliances include dishwasher, washing machine, fridge and freezer. Double oven, eye level microwave and four ring induction hob with canopied style extractor over. Partial wall tiling, recess plinth lighting and glazed door to entrance hall.
Master Bedroom
11'9" x 12'9" to rear of wardrobes, 3.58m x 3.89m to rear of wardrobes
Upvc double glazed window to front, fitted wardrobes include fly over storage cupboards, knee hole dressing table, bedside cabinets and drawers. Wall light points, door to....
En-Suite Shower Room/Wc
8'7" overall measurements x 9', 2.62m overall measurements x 2.74m
Upvc double glazed windows to side, Jack & Jill with entrance hall comprising three piece modern white suite which includes low level Wc, vanity wash hand basin with mixer tap, cupboard below and walk in shower enclosure with glazed shower screen, plumbed in over head shower and hand held shower attachment. Tiled walls and flooring, wall mounted ladder style chrome heated towel rail. Recessed spot lighting.
Rear Lounge
14'8" x 10'9", 4.47m x 3.28m
Upvc double glazed window and double glazed bi-folding doors open plan with....
Conservatory
15' x 11'7", 4.57m x 3.53m
Upvc double glazed double doors and windows to rear garden, tiled flooring, ceiling fan and light.
First Floor Landing
Upvc double glazed window overlooking rear of the property, airing cupboard to one wall housing hot water cylinder and 'Baxi' central heating boiler. Landing arranged as a useful study area with electric, light and power supply points.
Bedroom 2
16'3" into bay x 13'9" to rear of wardrobes, 4.95m into bay x 4.19m to rear of wardrobes
Upvc double glazed square bay window to front, fitted wardrobes include fly over storage cupboards, knee hole dressing table and drawers. Door to under eaves storage space.
Bedroom 3
13'9" x 7'3", 4.19m x 2.21m
Upvc double glazed window to side and overlooking rear of the property, built in storage cupboard with hanging space and shelving. Loft access.
Bedroom 4
11'7" x 8'1" including areas of reduced head height, 3.53m x 2.46m including areas of reduced head height
Double glazed sky light to roof pitch.
Bathroom/Wc
8'5" x 8'4" reducing to 5'2" overall measurements, 2.57m x 2.54m reducing to 1.57m overall measurements
Upvc double glazed window, low level Wc, pedestal wash hand basin with mixer tap, panelled bath with mixer tap, folding shower screen and plumbed in shower. Tiled walls, illuminated vanity wall mirror and ladder style heated towel rail. Recessed spot lighting.
Outside
The property is situated in an established and mature plot, set well back from the road, with off road parking for numerous vehicles to a flagged driveway, lawn to side and established borders including a variety of well stocked plants and shrubs. The property benefits security lighting and gate leads to side. The rear garden is private and not directly overlooked with flagged patio and lawn, shaped borders with plants, shrubs and trees. Access to detached garage measuring 17'3" x 15'6" with electric up an over door, electric, light and power supply points. Access to an adjoining utility room provides space for free standing fridge freezer and plumbing for washing machine.
Tenure
Please note we have not verified the tenure of this property, please advise us if you require confirmation of the tenure.
Property Location
Similar Properties
Detached bungalow For Sale Southport Detached bungalow For Sale PR8 Southport new homes for sale PR8 new homes for sale Flats for sale Southport Flats To Rent Southport Flats for sale PR8 Flats to Rent PR8 Southport estate agents PR8 estate agents



.png)









