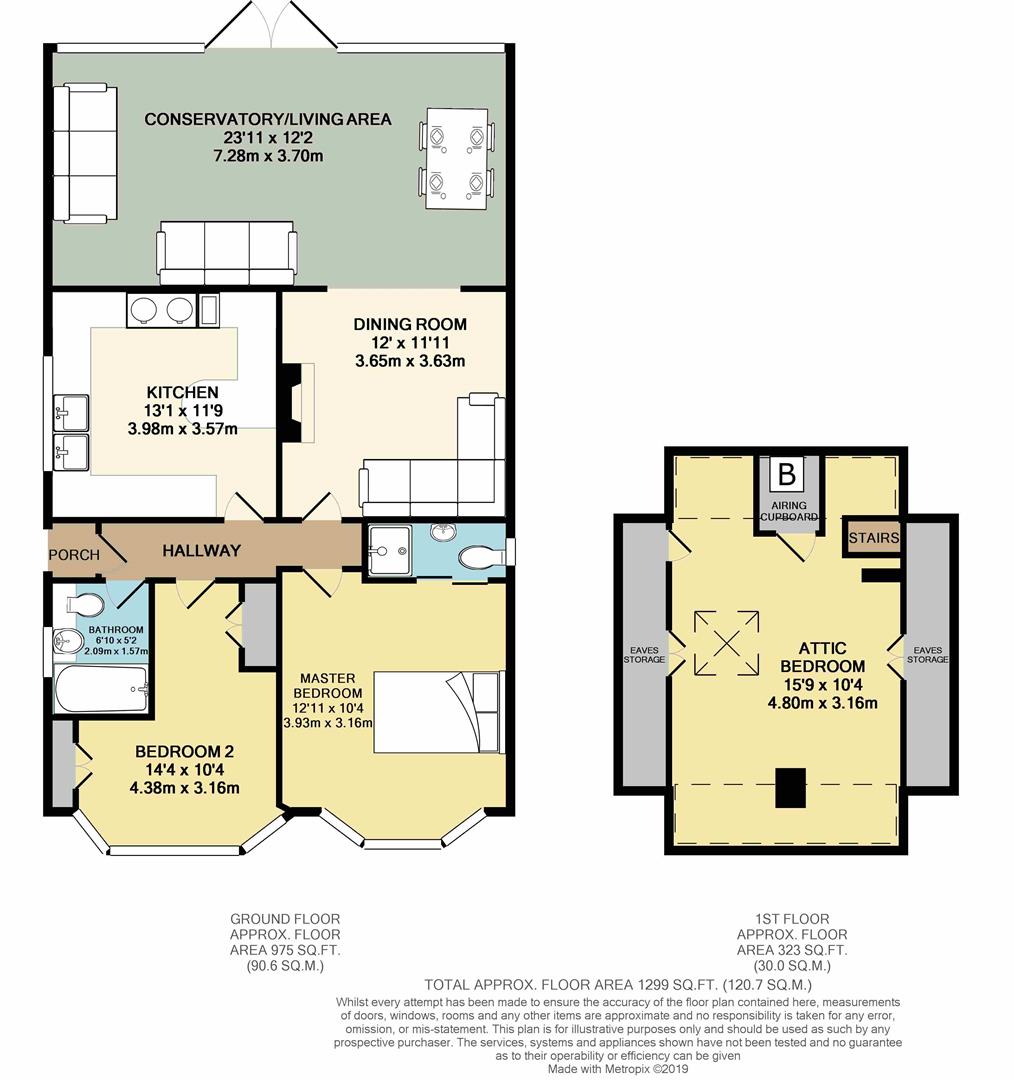2 Bedrooms Detached bungalow for sale in Trap Lane, Sheffield S11 | £ 365,000
Overview
| Price: | £ 365,000 |
|---|---|
| Contract type: | For Sale |
| Type: | Detached bungalow |
| County: | South Yorkshire |
| Town: | Sheffield |
| Postcode: | S11 |
| Address: | Trap Lane, Sheffield S11 |
| Bathrooms: | 2 |
| Bedrooms: | 2 |
Property Description
Open viewing by appointment 25th may between 2.30PM and 3.30PM
** Guide price: £365,000 - £375,000 ** sk Estate Agents are delighted to offer to the market for sale and with no chain this spacious, two bedroom, detached bungalow situated in one of Sheffield's most desirable neighbourhoods. Ideally located close to a host of local shops at Bents Green, highly regarded primary and secondary schools and major links to The Peak District National Park and Sheffield City Centre. Suited to families, first-time buyers or those looking to downsize, the accommodation briefly comprises: Well-appointed reception room, a large conservatory to the rear, two double bedrooms, en-suite shower room, modern family bathroom, a well-presented kitchen, attic occasional room, off-road parking, and a large garden to the rear. A viewing is highly advised to appreciate the size and standard of accommodation on offer.
Tenure: Freehold.
Entrance Hallway
Entry through side-facing lit porch leading to the composite external door opening into this well-presented hallway providing access to the breakfasting kitchen, bathroom, two bedrooms, and bathroom. Having carpeted flooring and a gas central heating radiator.
Breakfasting Kitchen (3.99m x 3.58m (13'1 x 11'9))
A well-designed fitted kitchen featuring an excellent range of fitted wall and base units with marble worktops over incorporating a ceramic Belfast sink with chrome swan neck mixer tap and recessed drainer. The breakfasting kitchen further benefits from appliances including: Traditional Aga range cooker, American-style freestanding fridge/freezer, and an integrated dishwasher. Featuring slate tile flooring, a large side-facing UPVC double glazed window, decorative ceiling coving, and a breakfast bar.
Master Bedroom (3.94m x 3.15m (12'11 x 10'4 ))
A good-sized double bedroom featuring carpeted flooring, a large front-facing UPVC double glazed bay window, decorative ceiling coving, and a gas central heating radiator.
Entry to the:
Master En-Suite Shower Room
A well-presented wet room benefiting from a white suite comprising: Low flush WC, wall-mounted wash basin, and an electric shower. The wet room benefits from tiled flooring, tiled splashbacks, side-facing obscured UPVC double glazed window, and a heated towel rail.
Bedroom Two (4.37m x 3.15m (14'4 x 10'4 ))
A further good-sized double bedroom made bright and airy through the large front-facing UPVC double glazed bay window, boasting carpeted flooring, gas central heating radiator, fitted cabinet housing the consumer unit, and an additional fitted storage cupboard with space and plumbing for a washing machine.
Family Bathroom (2.08m x 1.57m (6'10 x 5'2 ))
A beautifully presented family bathroom suite comprising: Low flush WC, vanity sink unit, and a p-shaped bath with glass shower screen and electric shower over. Benefiting from floor-to-ceiling tiled splashbacks, tiled flooring, heated towel rail, extractor fan, mirrored vanity unit, and a side-facing UPVC double glazed obscured window with bi-fold shutters.
Lounge
A well-proportioned reception room, having carpeted flooring, decorative ceiling coving, gas central heating radiator, and an exposed brick feature fireplace with working wood burner.
Dining Room (3.66m x 3.63m (12' x 11'11 ))
A well-proportioned reception room, having carpeted flooring, decorative ceiling coving, gas central heating radiator, and an exposed brick feature fireplace with working wood burner.
Conservatory (7.29m x 3.71m (23'11 x 12'2 ))
This well-designed extension offers a bright and airy living space boasting carpeted flooring, two large rear-facing UPVC double glazed windows, two gas central heating radiators, and French UPVC double glazed doors opening out on to the rear patio.
Attic Occasional Room (4.80m x 3.15m (15'9 x 10'4 ))
A spacious attic room which can be used as an additional living area or bedroom. Featuring carpeted flooring, Velux skylight, exposed timber beams, plentiful eaves storage, and a further storage cupboard housing the combination boiler.
Outside
At the front of the property is a good-sized driveway offering off-road parking for multiple vehicles. The front further benefits from a secure entrance gate and stone walling. There is further side access to the rear of the property.
At the rear of the property is a large garden laid to lawn having a good-sized patio area with space for outdoor seating and entertainment. The garden is made private by fenced borders and benefiting from an array of shrubs, foliage to the rear, and a shed for storage.
The garden further features a summer house providing space for garden furniture and storage with internal and external power and lighting, having a range of high gloss base units with complimentary worktops over and incorporates a fridge/freezer. Having tiled flooring, and dual aspect windows.
Property Location
Similar Properties
Detached bungalow For Sale Sheffield Detached bungalow For Sale S11 Sheffield new homes for sale S11 new homes for sale Flats for sale Sheffield Flats To Rent Sheffield Flats for sale S11 Flats to Rent S11 Sheffield estate agents S11 estate agents



.png)











