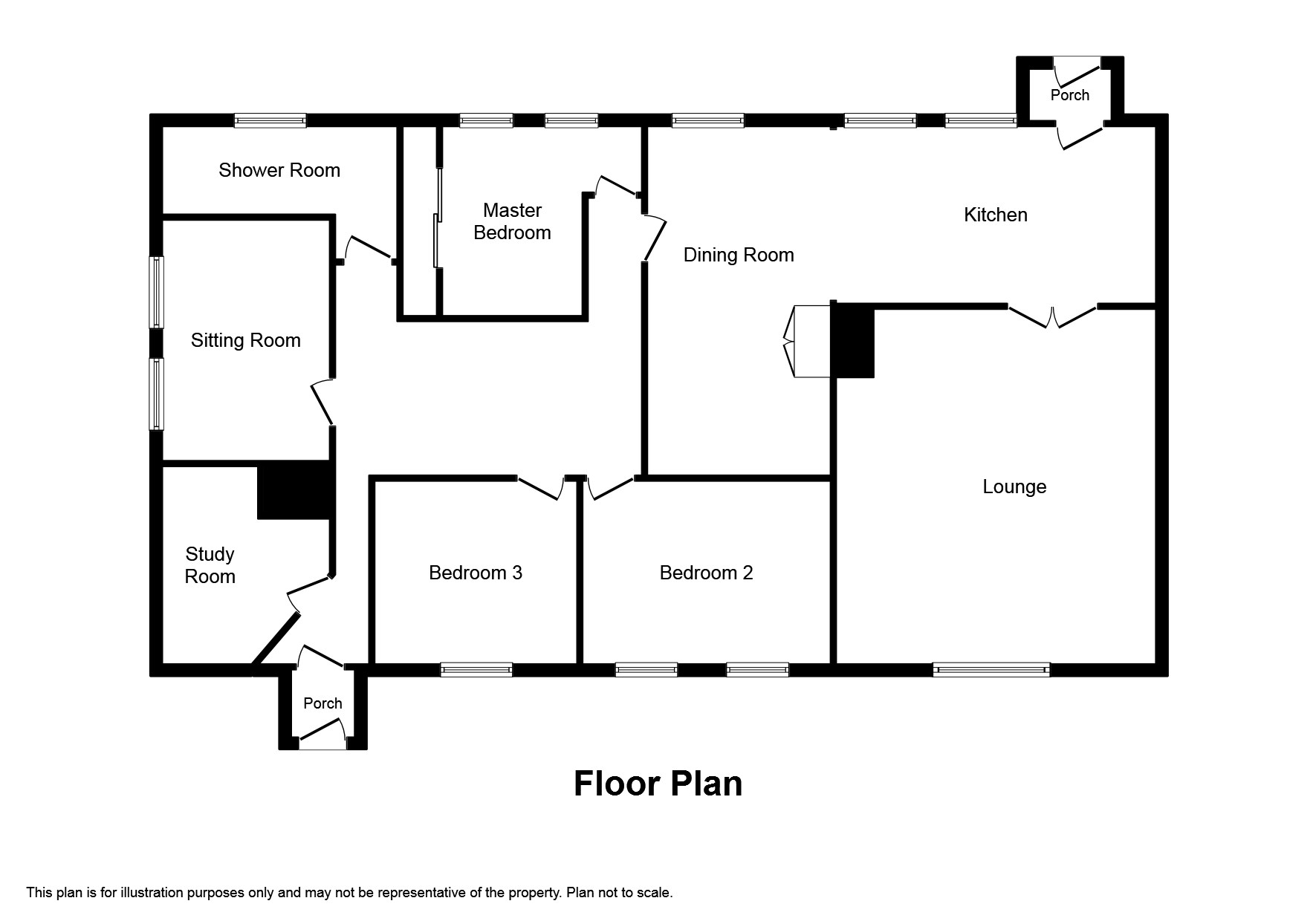3 Bedrooms Detached bungalow for sale in Trelogan, Holywell CH8 | £ 295,000
Overview
| Price: | £ 295,000 |
|---|---|
| Contract type: | For Sale |
| Type: | Detached bungalow |
| County: | Flintshire |
| Town: | Holywell |
| Postcode: | CH8 |
| Address: | Trelogan, Holywell CH8 |
| Bathrooms: | 1 |
| Bedrooms: | 3 |
Property Description
Description This attractive detached cottage is situated in a rural location and enjoys views over rolling countryside and stands in approximately half an acre of landscaped gardens. The property has retained its charm and character with exposed stone internal walls to part, beams and fireplaces. Also having modern refinements to include under floor heating, solar panels supplying the electric, an extensive fitted kitchen with dining area, three double bedrooms, two reception rooms and useful study. The property is well presented throughout and can be described as 'ready to walk into.'
uPVC Entrance door into:-
entrance porch 5' 1" x 4' 5" (1.56m x 1.36m) With large timber and glazed door into:-
entrance hall Access to loft space via a slingsby ladder with useful storage having power, exposed stone walls to part and power points.
Study 10' 5" x 6' 11" (3.19m x 2.11m) maximum Having a double glazed window overlooking the adjoining gardens with views over rolling fields, power points.
Sitting room 13' 3" x 9' 1" (4.05m x 2.78m) With power points, mock beamed ceiling, feature stone fireplace with wood burning stove and timber over mantel, built-in display shelving, two double glazed windows overlooking the side of the property enjoying superb views over open fields.
L-shaped kitchen diner 29' 0" x 18' 0" (8.85m x 5.50m) maximum Having an extensive range of fitted units in white comprising wall cupboards, built-in wine rack, worktop surface, four ring 'Hotpoint' electric hob with extractor hood over, electric double oven, single drainer sink unit, further worktop surface, breakfast bar area, part tiled walls and power points, part tongue and groove walls, double glazed windows giving an aspect over the rear gardens, double glazed door into:-
rear porch 5' 5" x 2' 11" (1.66m x 0.90m) With tiled floor and double glazed door giving access to the rear garden.
Living room 18' 11" x 17' 5" (5.78m x 5.31m) With Inglenook style fireplace housing a multi fuel burning stove with timber over mantel, power points, double glazed window with deep sill overlooking the front of the property, mock beamed ceiling, access to loft space via a slingsby ladder with useful storage having power.
Bedroom one 10' 10" to wardrobes x 10' 4" (3.31m x 3.15m) Having a range of fitted furniture with useful storage, power points, two double glazed windows with deep sills enjoying an aspect over the rear gardens.
Bedroom two 15' 7" x 9' 11" (4.77m x 3.03m) With power points and two double glazed windows with deep sills overlooking the front of the property.
Bedroom three 11' 0" x 9' 11" (3.36m x 3.04m) With power points, double glazed window giving an aspect over the front of the property.
Shower room 12' 9" x 4' 5" (3.91m x 1.37m) Having a pedestal wash hand basin, low flush w.C., large walk-in shower with privacy screen and rainfall shower, chrome heated towel rail, obscure double glazed window.
Outside The property is approached via a shared access onto a private parking area with attractive cottage style gardens adjoining with various lawned areas, rocker boarders, timber constructed summer house and garden store, workshop with power and light, poly tunnel. There is a large paved patio area with variety of raised rockery beds with a variety of low bearing plants and shrubs.
Services Mains electric and water are believed available or connected to the property with heating by way of electric under floor heating, electric via solar panels and drainage by way of septic tank. All services and appliances are not tested by the Selling Agent.
Directions From the Prestatyn Office proceed away from Prestatyn towards the village of Gronant. From Upper Gronant proceed to Gwespyr crossroads bearing right and first left to Glan Yr Afon. In the centre of Glan y Afon and at the crossroads turn right towards Trelogan. Just before the Afon Goch public house turn left continue along this road passing the quarry on the right hand side after about 500 yards turn left, continue down the lane and the property can be seen on the left hand side.
Property Location
Similar Properties
Detached bungalow For Sale Holywell Detached bungalow For Sale CH8 Holywell new homes for sale CH8 new homes for sale Flats for sale Holywell Flats To Rent Holywell Flats for sale CH8 Flats to Rent CH8 Holywell estate agents CH8 estate agents



.png)




