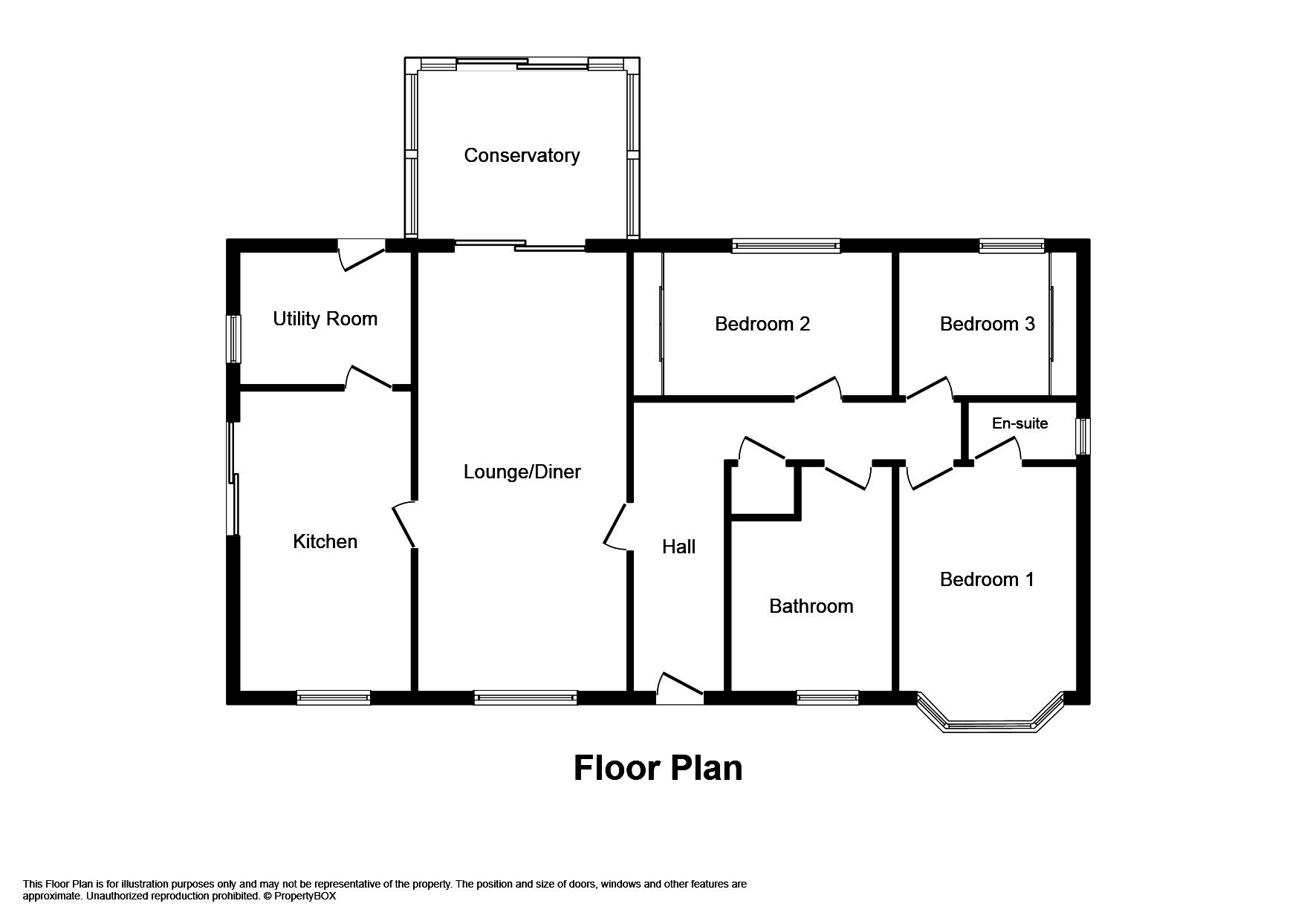3 Bedrooms Detached bungalow for sale in Trem Y Mynydd, Abergele LL22 | £ 199,950
Overview
| Price: | £ 199,950 |
|---|---|
| Contract type: | For Sale |
| Type: | Detached bungalow |
| County: | Conwy |
| Town: | Abergele |
| Postcode: | LL22 |
| Address: | Trem Y Mynydd, Abergele LL22 |
| Bathrooms: | 2 |
| Bedrooms: | 3 |
Property Description
Built by the reputable Benfield Builders in approximately 1990, this spacious detached bungalow is located in a quiet cul de sac on a popular residential estate, not far from the coastal resorts of Abergele and Rhyl. With regular bus services nearby and being just off the main coast road, the property is conveniently located for local amenities and schools of all age groups. The A55 Expressway is accessed within one mile providing easy commuting to Chester, the North Wales coastline and beyond. Being very well presented, this comfortable home offers well planned accommodation including three double bedrooms, en suite facility, large lounge, kitchen diner, conservatory plus secluded gardens to the rear. With uPVC double glazing throughout, fitted wardrobes and gas central heating this attractive property is ready to move into.
Entrance hall Being 'L' shaped and with radiator, dado rail, coved ceiling, storage cupboard and access to roof space.
Dining area 11' 5" x 8' 11" (3.48m x 2.72m) Double glazed window overlooking the front garden, radiator, telephone point, coved ceiling and archway into;
lounge 16' 7" x 9' 10" (5.08m x 3.02m) A spacious room with gas fire within marble effect hearth, TV aerial point, power points, radiator and sliding patio doors to;
conservatory 9' 11" x 7' 10" (3.04m x 2.41m) In white uPVC floor to ceiling double glazed panels with a tiled floor. Polycarbonate roof and sliding patio doors to the rear garden.
Kitchen/diner 15' 2" x 8' 7" (4.62m x 2.62m) Fitted with a comprehensive range of white wall and base cupboards with drawers and work top surfaces over. One and a half stainless steel sink unit and drainer with mixer tap over. Gas hob, electric oven beneath and extractor fan over. Part tiled walls, radiator and power points. Double glazed windows overlooking the front and side of the property. Ample space for table and chairs and door into;
utility room 7' 2" x 6' 7" (2.20m x 2.01m) Fitted with further wall cupboards, worktop surface, Worcester boiler firing the hot water and central heating, space and plumbing for an automatic washing machine and space for fridge freezer. Window to side and uPVC double glazed door leading to the rear garden.
Master bedroom 10' 9" x 10' 3" (3.30m x 3.13m) With large bay window overlooking the front garden plus a deep window sill. Fitted cupboards including overbed storage. Radiator, telephone point and power points. Door to;
ensuite 7' 4" x 4' 9" (2.24m x 1.45m) With a three piece suite comprising shower cubicle with shower, low flush wc and pedestal wash hand basin. Part tiled walls, extractor fan, obscure window and radiator.
Bedroom two 8' 11" x 8' 9" (2.72m x 2.68m) A double room with fitted wardrobes, double glazed window overlooking the rear garden, power points and radiator.
Bedroom three 9' 1" x 6' 11" (2.77m x 2.13m) Another double room with fitted wardrobes, double glazed window overlooking the rear garden, power points and radiator.
Bathroom 10' 4" x 6' 1" (3.16m x 1.86m) A good size room and fitted with a four piece suite including a low flush wc, panelled bath, pedestal wash hand basin and bidet. Part tiled walls, extractor fan, obscure window and radiator.
Outside To the front of the property there is a large lawned area with various trees and shrubs. A long driveway provides ample parking for several vehicles and leads to a detached garage with up and over door. A gravelled pathway leads to the main entrance door to the bungalow. A timber gate provides access to the rear garden which is particularly secluded and laid mainly to lawn together with various fruit trees, gravelled pathways and stocked borders. The garage can be accessed via a personnel door and the whole garden is bounded by a brick wall and timber fencing.
Directions From our office turn right onto Market Street, straight ahead at the traffic lights and then left at the next traffic lights on Water Street and continuing onto Dundonald Avenue. At the roundabout proceed round and into Pensarn and continue into Belgrano. Take the turning on the right hand side for Rhos Fawr. Then take the second turning on the right into Trem Y Mynydd. The property can then be found on the right hand side.
Services Mains electric, gas, drainage and water are all believed available or connected at the property. All services and appliances have not been tested by the selling agent.
Property Location
Similar Properties
Detached bungalow For Sale Abergele Detached bungalow For Sale LL22 Abergele new homes for sale LL22 new homes for sale Flats for sale Abergele Flats To Rent Abergele Flats for sale LL22 Flats to Rent LL22 Abergele estate agents LL22 estate agents



.png)



