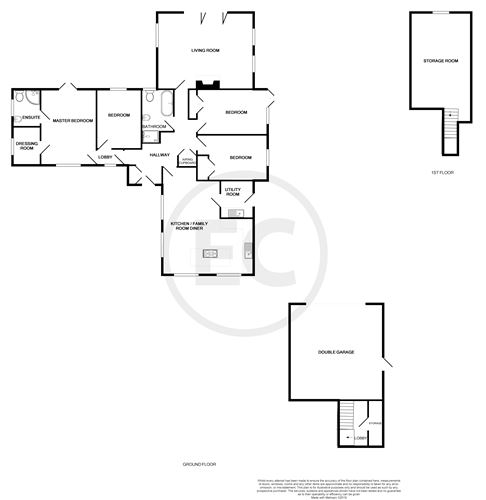4 Bedrooms Detached bungalow for sale in Trenders Mews, Trenders Avenue, Rayleigh, Essex SS6 | £ 800,000
Overview
| Price: | £ 800,000 |
|---|---|
| Contract type: | For Sale |
| Type: | Detached bungalow |
| County: | Essex |
| Town: | Rayleigh |
| Postcode: | SS6 |
| Address: | Trenders Mews, Trenders Avenue, Rayleigh, Essex SS6 |
| Bathrooms: | 2 |
| Bedrooms: | 4 |
Property Description
This stunning modern 4 bedroom Detached bungalow situated in this semi rural location set within a gated development of two individual large Bungalows. The property has been exceptionally well maintained with a vaulted ceiling to lounge with exposed beams, floor to ceiling windows and bi-fold doors to rear. Thomas Sanderson blinds fitted throughout, Luxury fitted Kitchen / Diner. The property is close proximity to local shops and Schools with Rayleigh Station serving Liverpool Street close to hand
entrance hall Entrance door to front with obscured double glazed windows inset and obscured double glazed window to front leading to a large Entrance Hall which has a large cloaks cupboard, double airing cupboard, loft access, tiled flooring with under floor heating and power points.
Kitchen/diner 22'2 > 10'6 x 19'3 >11'10 Double glazed windows to front and side, luxury fitted kitchen includes a range of base and eye level units with a white / grey granite work surface, one and a half sink unit and drainer, 2 Neff ovens, 4 ring electric induction hob and extractor on breakfast bar island with ample storage cupboards, integrated Bosch dishwasher, integrated fridge freezer, under floor heating to tiled flooring, coving to ceiling, intercom system and power points.
Utility room 7' 7" x 6' 10" (2.31m x 2.08m) Double glazed door to side, includes a range of base and eye level units with roll edge work surface, sink and drainer, space for washing machine and dryer, tiled flooring with under floor heating, boiler housing, cove to ceiling and spots.
Lounge 19' 3" x 16' 6" (5.87m x 5.03m) Double glazed bi-folding doors and feature double glazed window to apex with Thomas Sanderson blinds, windows to side, fabulous vaulted ceiling with oak exposed beams, feature fire place with oak Mantle and tiled hearth, under floor heating and power points.
Bathroom Obscured double glazed window to rear, this luxury suite comprises of a low level w.C. Wash basin vanity unit, roll edge bath with shower mixer tap, double shower cubicle with glazed partition, spots and extractor, tiled walls and tiled flooring with under floor heating.
Lobby Double glazed window to front with cove to ceiling and under floor heating, door to:
Bedroom 1 15' 7" x 11' 6" (4.75m x 3.51m) Double glazed window to front and double glazed French doors to rear, coving to ceiling under floor heating and power points. Door to:
Dressing room 8' 0" x 5' 8" (2.44m x 1.73m) Obscured double glazed window to side, built in wardrobes with rails, coving to ceiling and under floor heating.
Ensuite Obscured double glazed window to side, luxury suite includes low level w.C. High gloss white wash basin vanity unit, shower cubicle with glazed partition, mirror above wash basin, under floor heating to tiled flooring, tiled walls, shaving point, chrome heated towel rail.
Bedroom 2 14'5 > 12' x 9'5 Double glazed window to front and side, under floor heating, built in wardrobes and power points.
Bedroom 3 14' 6" x 9' 4" (4.42m x 2.84m) Double glazed window to rear and side, built in wardrobes, under floor heating, coving to ceiling and power points.
Bedroom 4 11' 9" x 7' 3 < 9'2" (3.58m x 2.21m) Double Glazed window to rear, under floor heating, large floor to ceiling white high gloss built in wardrobes, under floor heating, coving to ceiling and power points.
Front garden Secure electric gated wrought iron gates to front with a long drive providing off road parking for numerous vehicles, lawn area to side and front surrounding property with outside lighting and power socket to front. Leading to:
Double garage 19' 3" x 19' 2" (5.87m x 5.84m) Electric roller shutter door with part double glazed door to side, power and lighting door to:
Garage lobby Ample space for storage with staircase leading to first floor loft room, and separate additional room ideal for w.C. With double glazed window to side.
Loft room / storage 19' 5" x 12' 0 max measurement." (5.92m x 3.66m) Double glazed window to front, spot lighting in eves with some restricted head height but ample space.
Rear garden 45' 0" x 72' 0" (13.72m x 21.95m) Fabulous west backing rear garden with a large decked area to rear and a further decked area coming from master bedroom and covered area. The majority of the garden is mainly laid to lawn with gated side access and lighting, outside tap.
Property Location
Similar Properties
Detached bungalow For Sale Rayleigh Detached bungalow For Sale SS6 Rayleigh new homes for sale SS6 new homes for sale Flats for sale Rayleigh Flats To Rent Rayleigh Flats for sale SS6 Flats to Rent SS6 Rayleigh estate agents SS6 estate agents



.png)



