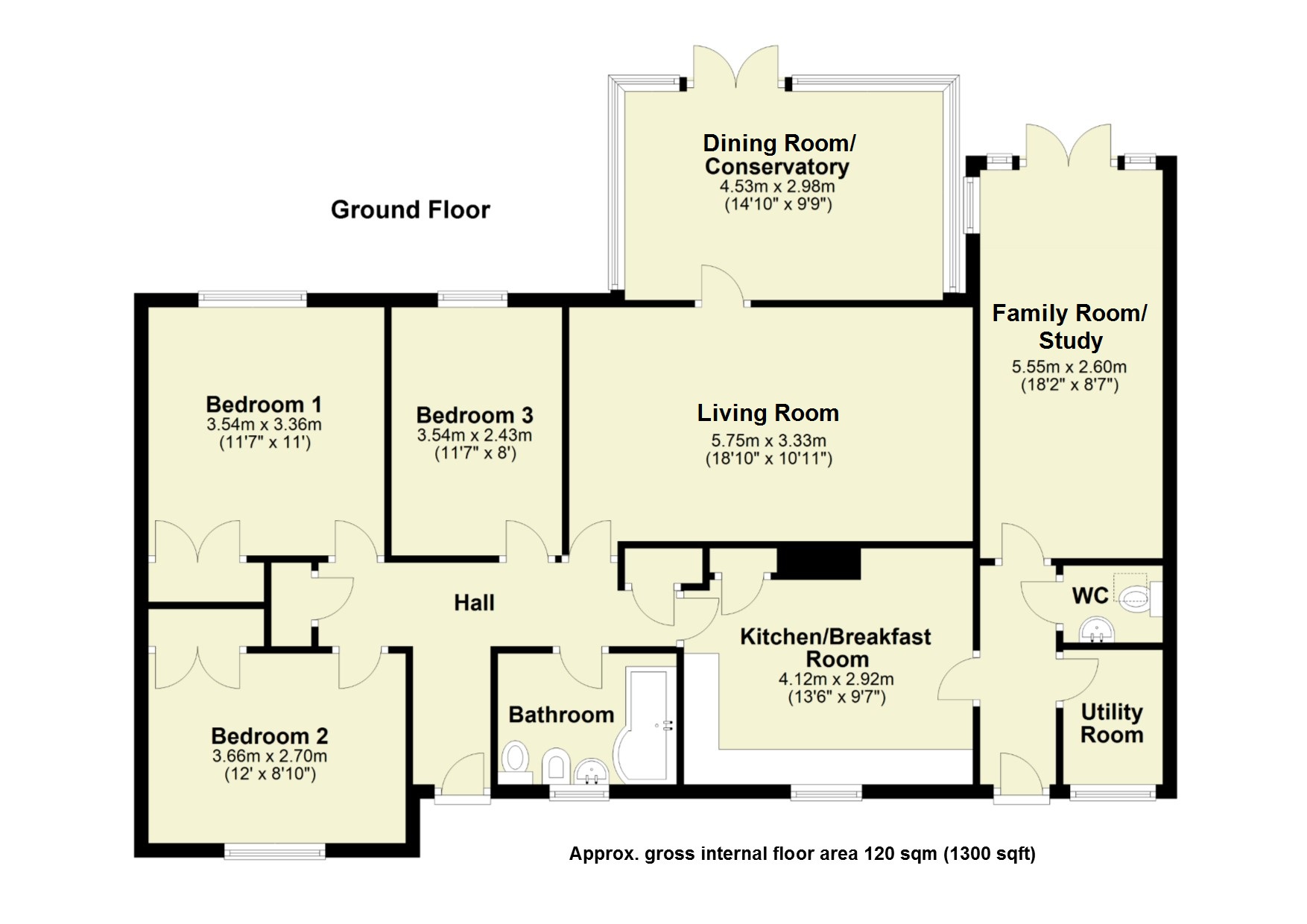3 Bedrooms Detached bungalow for sale in Trinity Close, Haslingfield, Cambridge CB23 | £ 450,000
Overview
| Price: | £ 450,000 |
|---|---|
| Contract type: | For Sale |
| Type: | Detached bungalow |
| County: | Cambridgeshire |
| Town: | Cambridge |
| Postcode: | CB23 |
| Address: | Trinity Close, Haslingfield, Cambridge CB23 |
| Bathrooms: | 1 |
| Bedrooms: | 3 |
Property Description
Haslingfield is a pleasant village situated 8 miles south west of Cambridge, close to the A10 and M11. The village benefits from a variety of facilities including a public house, primary school, churches, village hall and shop with post office. Further amenities are available in the nearby villages of Harston and Barton.
Covered entrance with outside light, timber panelled and glazed entrance door leading into:
Entrance hallway ceiling with a range of inset downlighters, access to loft space, coats cupboard with hanging rail and shelving, storage cupboard parquet flooring, radiator.
Living room feature fireplace fitted with log burning stove, slate hearth, parquet flooring, double panelled radiator, ceiling with inset downlighters, double glazed window and door to the rear leading to:
Dining/conservatory with a pitched transparent roof with blinds, upvc double glazed to three sides, double panelled radiator, wall lights and twin upvc double glazed doors leading out to the garden.
Kitchen/breakfast room Kitchen is fitted with a generous range of storage cupboards and drawers to base and eye level with rolltop working surfaces with tiling to splashbacks and inset one and a half bowl single drainer sink unit with mixer tap, ceiling with a range of inset downlighters, Worcester Bosch gas fired boiler providing domestic hot water and central heating system, fitted electric fan oven, 4 ring gas hob with extractor hood above, fitted automatic washing machine, space for dishwasher, shelved pantry cupboard, double panelled radiator, tiled floor, upvc double glazed window to the front.
Rear hall wood flooring, upvc panelled and frosted double glazed door to the front, ceiling with inset downlighters.
Family room/study double panelled radiator, roof lantern, part double glazed ceiling, upvc double glazed windows and doors to the rear leading out to the garden.
Utility room wall storage cupboards, ceiling with inset downlighters, upvc double glazed window to the front.
Cloakroom fitted with white suite comprising low level dual flush w.C., wash hand basin with tiling to splashbacks, radiator, roof lantern, ceiling with inset downlighter.
Bedroom 1 ceiling with inset downlighters, fitted double wardrobe cupboard, coving, radiator, upvc double glazed window to the rear.
Bedroom 2 coving, fitted double wardrobe cupboard, radiator, upvc double glazed window to the front.
Bedroom 3 coving, radiator, upvc double glazed window to the rear.
Bathroom fitted with white 4 piece suite comprising Whirlpool shower bath, separate shower unit above and curved glazed shower screen, wash hand basin with mixer tap, low level dual flush w.C., and bidet, fitted storage cupboard, heated towel rail/radiator, ceiling with inset downlighters, extractor fan, tiled floor, upvc double glazed and frosted window to the front.
Outside Front garden principally laid to lawn with shrub beds and double width driveway, gated access to the side with covered passageway with lighting.
Rear garden principally laid to lawn, paved patio area with ornamental pond, flowering and shrub beds, timber storage shed.
Agents' note The property is fitted with solar panels on a feed in tariff generating an income.
Property Location
Similar Properties
Detached bungalow For Sale Cambridge Detached bungalow For Sale CB23 Cambridge new homes for sale CB23 new homes for sale Flats for sale Cambridge Flats To Rent Cambridge Flats for sale CB23 Flats to Rent CB23 Cambridge estate agents CB23 estate agents



.png)




