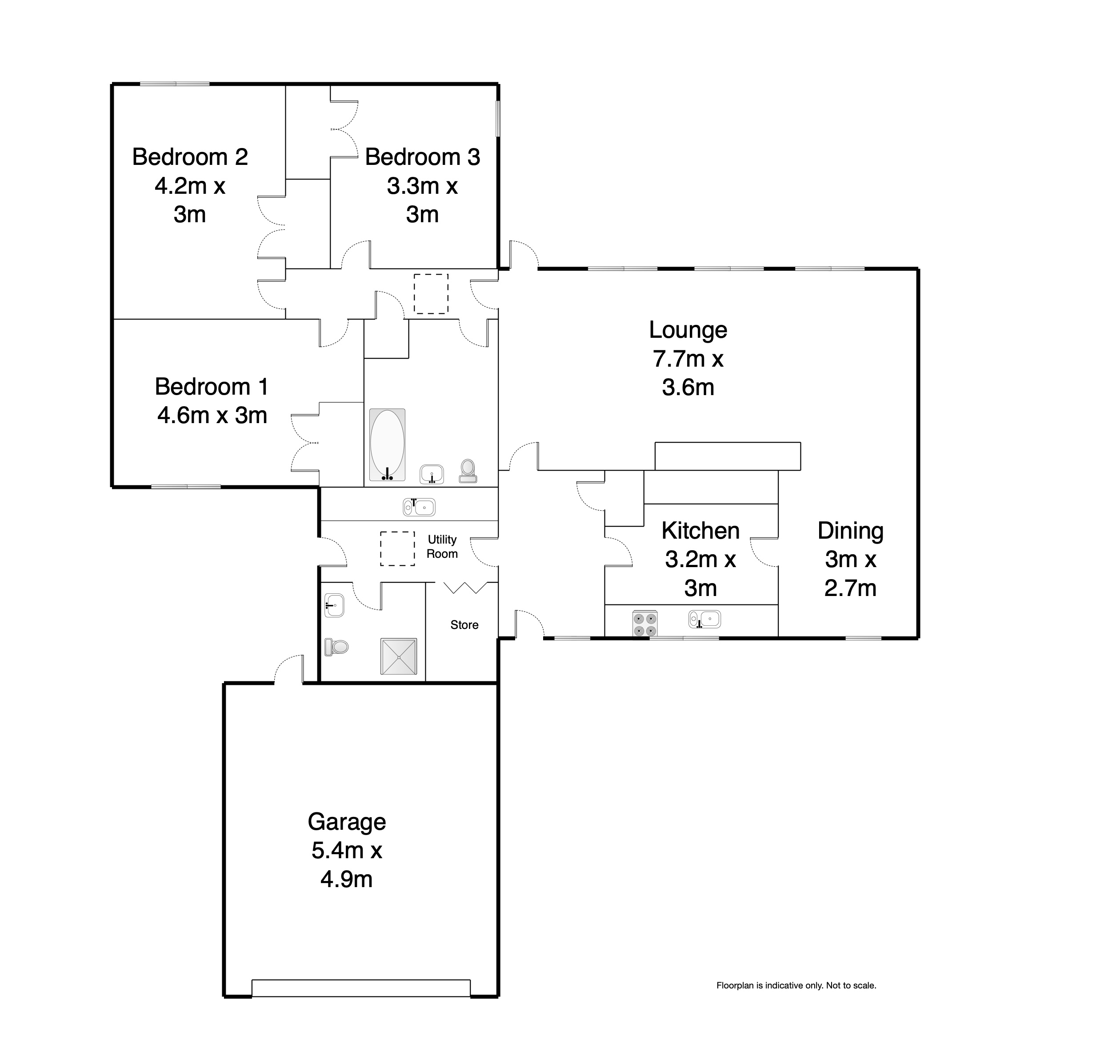3 Bedrooms Detached bungalow for sale in Tweeddale Crescent, Gifford EH41 | £ 330,000
Overview
| Price: | £ 330,000 |
|---|---|
| Contract type: | For Sale |
| Type: | Detached bungalow |
| County: | East Lothian |
| Town: | Haddington |
| Postcode: | EH41 |
| Address: | Tweeddale Crescent, Gifford EH41 |
| Bathrooms: | 2 |
| Bedrooms: | 3 |
Property Description
Forsyth Solicitors are delighted to bring to the market this stylishy appointed bungalow dating from the mid-1960s offering a wonderful semi-rural retreat featuring lovely, private south facing garden. Oil central heating. Double glazed. Home Report Valuation £340,000. Approximate size 118m2. Built mid-1960s.
Hall
Doors from the hall lead into the lounge, the kitchen and the utility room. Useful cupboard for coats.
Lounge
7.70 m x 2.70 m / 25'3" x 8'10"
A large lounge with six south facing windows. Fireplace with lpg gas stove. L shape opens into Dining Room. Door into rear garden. Door into internal hall leading to bedrooms.
Dining Area
3.00 m x 2.70 m / 9'10" x 8'10"
Practically located for entertaining, adjacent to the lounge and the kitchen. Window overlooking the front garden.
Kitchen
3.20 m x 3.00 m / 10'6" x 9'10"
Recently fitted high quality kitchen of wall and base units. The work surfaces and splashbacks are Corian. The sink has a mixer tap. Integrated fridge freezer, induction hob and double electric oven. Dishwasher. High level window.
Internal Hallway
With doors leading to three bedrooms and the bathroom.
Bedroom 1
4.60 m x 3.00 m / 15'1" x 9'10"
Good sized double bedroom with window over side garden. Fitted wardrobes.
Bedroom 2
4.20 m x 3.00 m / 13'9" x 9'10"
Good sized double bedroom with window over rear garden. Fitted wardrobes.
Bedroom 3
3.30 m x 3.00 m / 10'10" x 9'10"
Good sized double bedroom with window over rear garden. Fitted wardrobes.
Bathroom
3.00 m x 2.40 m / 9'10" x 7'10"
With white bath with over-bath shower, wc and basin.
Utility Room
3.20 m x 1.70 m / 10'6" x 5'7"
With base units and work surface. Plumbing for washing machine. Door into Shower Room. Large storage cupboard. Door into side garden and drying area.
Shower Room
1.80 m x 1.70 m / 5'11" x 5'7"
With a shower unit, wc and wash hand basin.
Outside
To the front is an area of lawn and a courtyard area leading to the front door. To the rear is an attractive, private garden with sunny south facing patio area. To the side is a patio with a drying area. Double garage.
Property Location
Similar Properties
Detached bungalow For Sale Haddington Detached bungalow For Sale EH41 Haddington new homes for sale EH41 new homes for sale Flats for sale Haddington Flats To Rent Haddington Flats for sale EH41 Flats to Rent EH41 Haddington estate agents EH41 estate agents



.png)