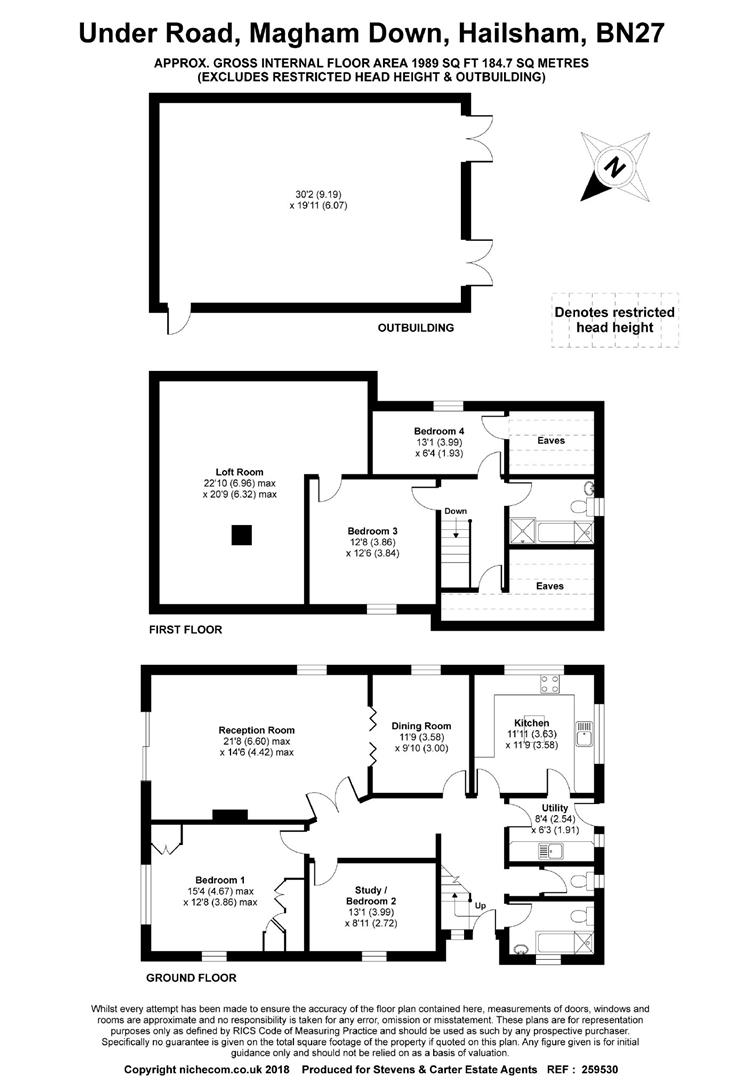4 Bedrooms Detached bungalow for sale in Under Road, Magham Down, Hailsham BN27 | £ 495,000
Overview
| Price: | £ 495,000 |
|---|---|
| Contract type: | For Sale |
| Type: | Detached bungalow |
| County: | East Sussex |
| Town: | Hailsham |
| Postcode: | BN27 |
| Address: | Under Road, Magham Down, Hailsham BN27 |
| Bathrooms: | 2 |
| Bedrooms: | 4 |
Property Description
Watch the 3D tour on our website Country living along a picturesque lane is what this this individually built four bedroom detached chalet bungalow offers enjoying enviable rural views from all elevations. We can advise that this 1987 built home was designed exclusively by the present and first owners. Other than offering versatile accommodation also extant, on site, is a detached garage/workshop/caravan store that measures 30ft x 20ft (Approx.) or useful utility building. Internally, in the house, the accommodation provided could be used for "multi-generational" occupation as it has both a bathroom and a bedroom on the ground floor. Also extant on this floor is a study, cloakroom, two reception rooms, kitchen and utility room. Situated on the first floor are two further bedrooms plus another bathroom and capacious loft room - that could be augmented into the present accommodation. Outside, can also be found a parking/turning area accessed by a driveway from the lane. The grounds are primarily laid to lawn with hedgerows to most boundaries and views over an adjacent orchard can be enjoyed.
Entrance Hallway
This space is accessed via a recessed entrance way and front door. Side aspect window, night storage heater, stairs rising to first floor, internal doors opening all parts of the accommodation including;
Ground Floor Bathroom
Presently fitted with a pale grey bathroom suite comprising bath with side & end panels, pedestal type wash basin. Close-coupled WC. Fully-tiled walls, side aspect opaque double-glazed window, heated towel rail plus wall-mounted convector heater.
Downstairs Cloakroom
Close-coupled WC, wash basin with tiled splashback, rear aspect opaque double-glazed window. Electric heater.
Utility Room (2.54m x 1.91m max.)
Has an inset stainless steel sink with single drainer, wall-mounted electric heater. Rear aspect double-glazed windows with adjacent door to the garden. Also connecting door leading to;
Fitted Kitchen (3.63m x 3.58m max.)
This room has predominantly base level cupboards arranged around three walls with wooden work surfaces. Also extant is an inset one and half bowl sink with single drainer and mixer tap, space for cooker also under work surface space for further appliances. In the centre of this room is a matching "island unit" with wooden op. Part-tiled walls, serving hatch through to dining room. We can also advise this room is dual aspect with windows to the rear & side elevations. Connecting internal door to utility room.
Dining Room (3.58m x 3.00m)
Side aspect double-glazed window with night storage heater under. Return door to hall plus dual glazed occasional doors that open into;
Reception Room (6.60m x 4.42m max.)
Sunny dual aspect room with double-glazed window, to the side - with night storage heater under - plus sliding patio door to the front elevation. Also further night storage heater. The focal point to this room is provided by a substantial brick-built chimney with tiled hearth and built-in wood-burning stove. In one corner of this room dual glazed occasional doors return to the hall.
Bedroom One (4.67m x 3.86m max)
Dual aspect room with double-glazed windows to the front & side. Fitted hanging/storage in opposite corners, night storage heater, inset ceiling spotlighting.
Bedroom Two (3.99m x 2.72m)
Presently used as a study. Side aspect window with night storage under.
Stairs To First Floor
Rise from the hallway to;
First Floor Landing
Internal doors opening to most parts of the first floor accommodation, night storage heater, door to hot water cylinder.
First Floor Bathroom/Wc
Presently fitted with a pale grey bathroom suite comprising bath with side & end panels, separate shower cubicle, pedestal type wash basin. Close-coupled WC. Partly-tiled walls, rear aspect double-glazed window. Also heated towel rail plus wall-mounted convector heater.
Bedroom Four (3.99m x 1.93m max.)
(Some sloping ceilings) Side aspect window, electric panel heater.
Bedroom Three (3.86m x 3.84m)
Side aspect dormer-style window (some sloping ceilings) with electric panel heater under. Internal door to;
Loft Room (6.96m x 6.32m max.)
In our opinion this space could be incorporated into the existing accommodation.
Description Of The Plot
The plot, overall, is broadly speaking a rectangular shape with the house positioned toward the lane. The driveway runs along the flank of the dwelling and open out into a parking turning area in front of the substantial garage building. Beyond here is a former vegetable garden and beyond this is further grounds plus several varieties of fruit trees. All boundaries are formed by hedgerows.
Detached Garage/Work (9.19m x 6.97m internally)
Study timber-built structure on concrete base with pitched tiled roof. Dual opening vehicle doors plus side pedestrian door. Electric power.
Property Location
Similar Properties
Detached bungalow For Sale Hailsham Detached bungalow For Sale BN27 Hailsham new homes for sale BN27 new homes for sale Flats for sale Hailsham Flats To Rent Hailsham Flats for sale BN27 Flats to Rent BN27 Hailsham estate agents BN27 estate agents



.png)






