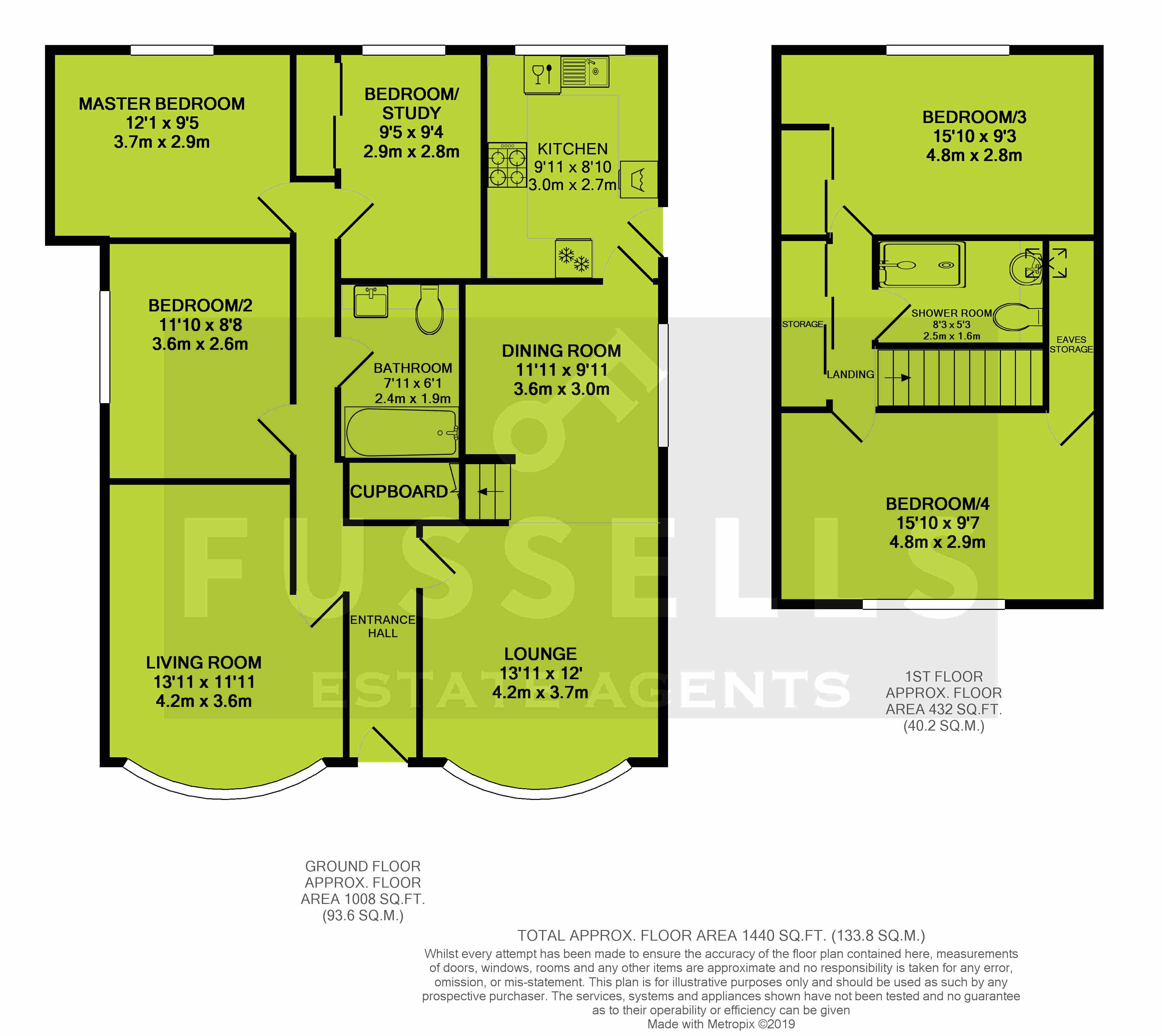5 Bedrooms Detached bungalow for sale in Underwood, Caerphilly CF83 | £ 429,000
Overview
| Price: | £ 429,000 |
|---|---|
| Contract type: | For Sale |
| Type: | Detached bungalow |
| County: | Caerphilly |
| Town: | Caerphilly |
| Postcode: | CF83 |
| Address: | Underwood, Caerphilly CF83 |
| Bathrooms: | 1 |
| Bedrooms: | 5 |
Property Description
We have pleasure in offering for sale a completely refurbished four/five bedroom detached Chalet bungalow, offering very adaptable accommodation. It is set in the very sought after location of Underwood in Caerphilly. Walking distance to Town, Train and Bus stations. Easy links to M4.EPC rating D.
*Entrance Hallway*Bay fronted lounge*Separate dining room*Fully fitted kitchen*Second living room also with bay window*Two bedrooms downstairs and a study/bedroom*Bathroom*Stairs to landing*Two large bedrooms*Shower room*Driveway to front*Large rear garden*
We have pleasure in offering for sale a completely refurbished four/five bedroom detached Chalet style bungalow set in the very popular Underwood area of Caerphilly.
The accommodation comprises an entrance hallway with porcelain flooring, . The main lounge has a bay fronted window with wood effect laminate flooring and a feature fireplace. It then opens into the dining room with a large window to the right and wood effect laminate flooring. Off the dining room there is a stunning new kitchen with white gloss units, a gas hob and extractor fan and an electric oven and an integral fridge freezer. The property offers a second living room with bay fronted window. The adaptable accommodation downstairs currently offers, a master bedroom, a further second bedroom and a study/bedroom. There is a downstairs bathroom fitted with a large bath and side screen, wc and wash hand basin.
Upstairs there is a good size landing with two large bedrooms and ample storage areas. We have a separate shower room with a walk in shower enclosure, wc and wash hand basin.
To the front of the property there is a forecourt and driveway to the left. Very well maintained rear garden, with a large decked area, two lawned areas with a dog enclosure. Properties located in this area rarely come to market, and with the accommodation being so adaptable we recommend viewing as soon as possible.
Entrance hallway
With a glazed and composite front door painted ceiling with coving and porcelain tiles, central heating radiator storage cupboard
Main Lounge
A good size bay fronted lounge with double glazed upvc windows painted ceiling, coving, laminate flooring feature fireplace central heating radiator power points
Dining room
A double glazed upvc window to the side painted ceiling with coving, wood effect laminate flooring central heating radiator and power points
Kitchen
With double glazed upvc window to the rear painted ceiling with coving, fitted units in white, dark wood counter top and inset sink, gas hob with an extractor above, a separate electric oven an integral fridge freezer, space for dishwasher and washing machine ample power points the cupboard houses a Baxi combination boiler the is vinyl click flooring
Second lounge
A bay fronted upvc double glazed window to the front to the front, painted ceiling with coving, central heating radiator ample power points and carpet
Master bedroom
A good sized bedroom with double glazed upvc window to the rear painted ceiling with coving, fitted carpet central heating radiator and power points, fitted wardrobes to the side and above with side units either side of the bed
Bedroom four
Has double glazed upvc window to the side, painted ceiling with coving central heating radiator power points fitted carpet
Bedroom 3/study
Has double glazed upvc window to the rear painted ceiling with coving, fitted carpet sliding wardrobe
Bathroom
A very well presented bathroom with a large bath, side screen and an overhead shower wc and wash hand Basin fully tiled walls and chrome heated towel rail
Stairs to the first floor landing
With storage cupboard on the landing
Bedroom 4
Has double glazed upvc window to the front, painted ceiling, fitted carpet central heating radiator and power points storage cupboard leading the full length of the Eaves
Bedroom 5
Has double glazed upvc window to the rear painted ceiling fitted carpet central heating radiator power points storage wardrobe
Shower room
A well presented shower with a shower enclosure with overhead shower, fitted units wc and wash hand Basin tiled walls and a chrome heated towel rail and a Velux skylight vinyl flooring
To the rear of the property there is a large decking area with two main lawns and a space or a dog garden all fully enclosed with wood fencing “
To the front there is a forecourt and a driveway to the side
Consumer Protection from Unfair Trading Regulations 2008.
The Agent has not tested any apparatus, equipment, fixtures and fittings or services and so cannot verify that they are in working order or fit for the purpose. A Buyer is advised to obtain verification from their Solicitor or Surveyor. References to the Tenure of a Property are based on information supplied by the Seller. The Agent has not had sight of the title documents. A Buyer is advised to obtain verification from their Solicitor. Items shown in photographs are not included unless specifically mentioned within the sales particulars. They may however be available by separate negotiation. Buyers must check the availability of any property and make an appointment to view before embarking on any journey to see a property.
Property Location
Similar Properties
Detached bungalow For Sale Caerphilly Detached bungalow For Sale CF83 Caerphilly new homes for sale CF83 new homes for sale Flats for sale Caerphilly Flats To Rent Caerphilly Flats for sale CF83 Flats to Rent CF83 Caerphilly estate agents CF83 estate agents



.png)






