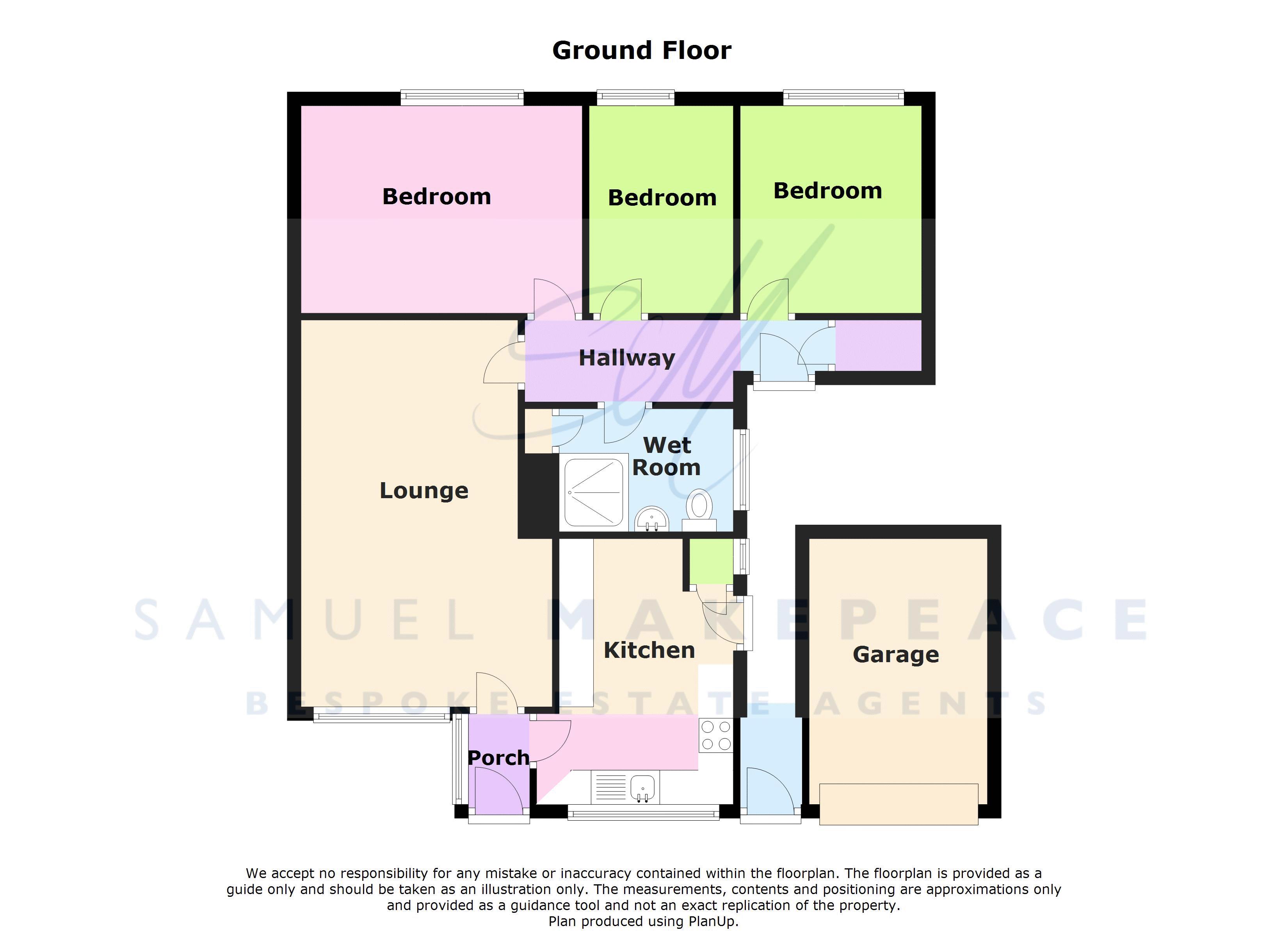3 Bedrooms Detached bungalow for sale in Uplands Croft, Werrington, Stoke-On-Trent ST9 | £ 174,950
Overview
| Price: | £ 174,950 |
|---|---|
| Contract type: | For Sale |
| Type: | Detached bungalow |
| County: | Staffordshire |
| Town: | Stoke-on-Trent |
| Postcode: | ST9 |
| Address: | Uplands Croft, Werrington, Stoke-On-Trent ST9 |
| Bathrooms: | 1 |
| Bedrooms: | 3 |
Property Description
Ready to continue your journey and kick off the next chapter in A wonderful new home? This great property in sought after Werrington could be your very own piece of paradise if you act now! A large detached bungalow, it offers a spacious lounge, fitted kitchen, three bedrooms as well as a good sized bathroom/wet room. To the front of the property there is a driveway and garage providing plenty of off road parking space, while the piece de resistance is the fantastic, large, manicured rear garden, ready and waiting for you to enjoy. Available at a great price and with no upward chain, i'm sure this property will fly off the shelves! So call us now before it's too late on ...
Ground Floor
Entrance Hall (5' 1'' x 2' 11'' (1.55m x 0.89m))
An entrance door and a double glazed window overlook the front aspect.
Lounge (18' 5'' x 12' 0'' (5.61m x 3.65m))
A double glazed window overlooks the front aspect. Features a gas fire, TV and telephone points and a wall mounted radiator.
Kitchen (13' 4'' x 9' 5'' (4.06m x 2.87m))
A double glazed window overlooks the front aspect and a door provides access at the side. Fitted with a range of base units with an inset stainless steel sink and side drainer plus work surface areas and a breakfast bar. Features a double electric oven and an electric hob. Plumbing for a washing machine and space for a fridge/freezer. A storage cupboard houses the central heating boiler. Wall mounted radiator.
Hallway
Double glazed entrance door. Large storage cupboard. Wall mounted radiator.
Bedroom One (13' 5'' x 9' 11'' (4.09m x 3.02m))
A double glazed window overlooks the rear aspect. Telephone point. Wall mounted radiator.
Bedroom Two (10' 0'' x 8' 8'' (3.05m x 2.64m))
A double glazed window overlooks the rear aspect. Wall mounted radiator.
Bedroom Three (9' 11'' x 6' 10'' (3.02m x 2.08m))
A double glazed window overlooks the rear aspect. Wall mounted radiator.
Wet Room (8' 5'' x 5' 7'' (2.56m x 1.70m))
A double glazed window overlooks the side aspect. Fitted with a suite comprising of a wash hand basin, low level W.C. And over head shower. Fully tiled walls. An airing cupboard houses the hot water tank. Access to the loft. Wall mounted radiator and electric wall heater.
Exterior
To the front of the property there is a large paved driveway leading to the garage and a flower bed featuring a range of mature plants. At the rear there is paving, a large lawn with flower bed borders and a wooden shed. A brook and open fields beyond the garden.
Garage (15' 2'' x 8' 9'' (4.62m x 2.66m))
Up and over garage door. Power installed.
Property Location
Similar Properties
Detached bungalow For Sale Stoke-on-Trent Detached bungalow For Sale ST9 Stoke-on-Trent new homes for sale ST9 new homes for sale Flats for sale Stoke-on-Trent Flats To Rent Stoke-on-Trent Flats for sale ST9 Flats to Rent ST9 Stoke-on-Trent estate agents ST9 estate agents



.png)











