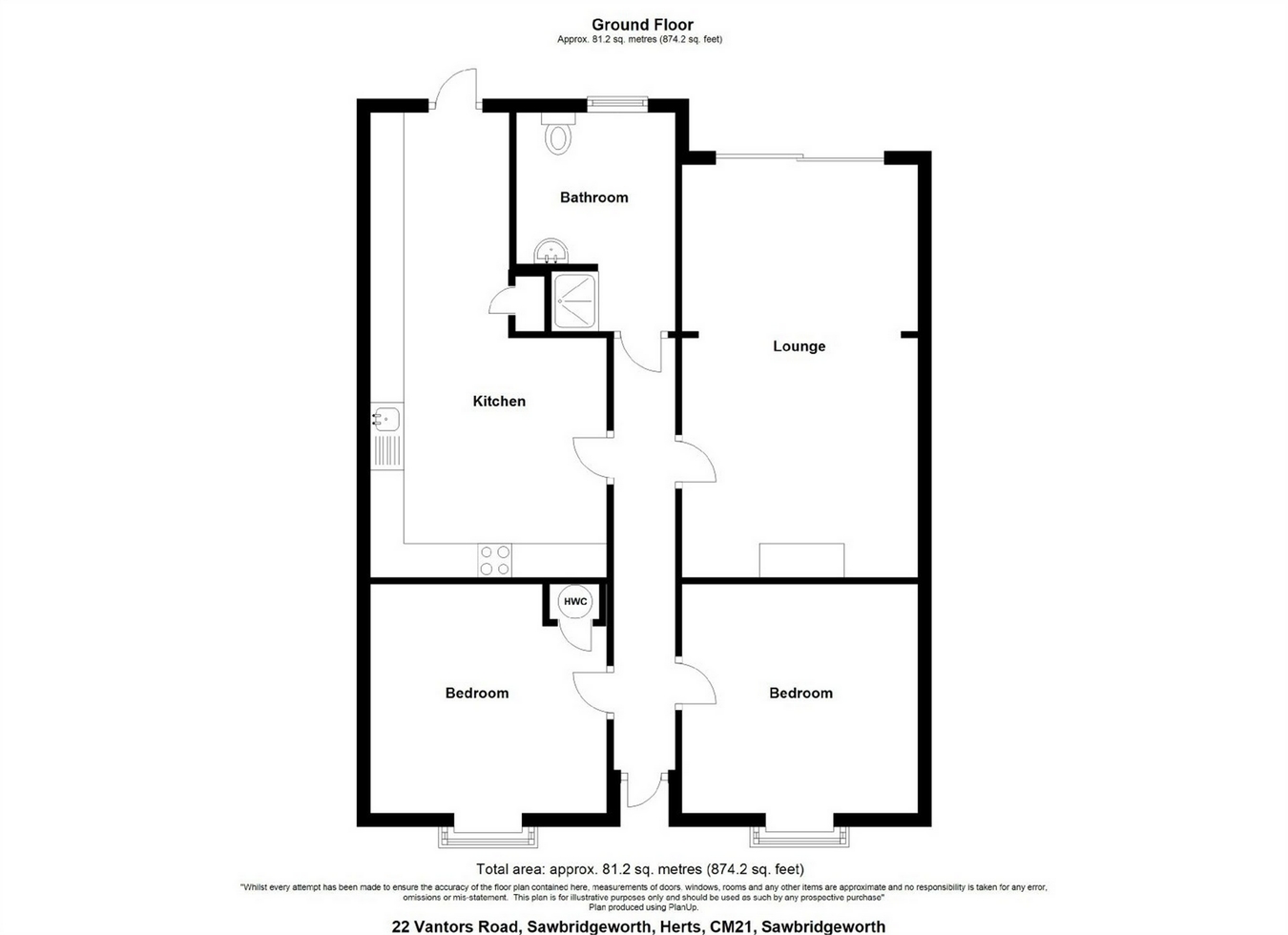2 Bedrooms Detached bungalow for sale in Vantorts Road, Sawbridgeworth, Hertfordshire CM21 | £ 525,000
Overview
| Price: | £ 525,000 |
|---|---|
| Contract type: | For Sale |
| Type: | Detached bungalow |
| County: | Hertfordshire |
| Town: | Sawbridgeworth |
| Postcode: | CM21 |
| Address: | Vantorts Road, Sawbridgeworth, Hertfordshire CM21 |
| Bathrooms: | 0 |
| Bedrooms: | 2 |
Property Description
Folio: 14063 A rarely available two double bedroom detached bungalow with an approximate 100ft rear garden in one of Sawbridgeworth’s most prestigious roads. The property is offered with no onward chain and has scope for extension, subject to planning. Sawbridgeworth offers shops for all your day-to-day needs, restaurants, public houses, schools and a mainline train station serving London Liverpool Street and Cambridge. There is easy access to the surrounding areas which offer M11 access points, mainline train stations, multiple shopping centres, schools and recreational facilities.
This two bedroom detached bungalow is approximately a few minutes’ walk from the town centre and benefits from a large sitting room, ‘L’ shaped kitchen/utility room, two double bedroom, bath/shower room, 100ft rear garden (approx.) and scope for extension (subject to planning). The property is a flat level walk to the town centre.
Entrance
Step up to:
Entrance Porch
With an opaque double glazed door leading through into:
Entrance Hall
With a thermostat control to wall, access to loft, telephone point, fitted carpet.
Sitting Room
20' x 11' (6.10m x 3.35m) with sliding double glazed doors to rear, radiator, feature fireplace, fitted carpet.
'L' Shaped Kitchen
21' 10" x 11' 2" (6.65m x 3.40m) comprising a stainless steel double drainer sink with hot and cold taps above and cupboard under, further range of matching base and eye level units, complementary tiled surrounds, four ring electric hob with oven beneath and extractor above, wall mounted Potterton gas boiler, double glazed window to side, fitted carpet, leading through into:
Utility Room
Comprising a stainless steel single bowl, single drainer sink with hot and cold taps, matching base and eye level units with a worktop over, recess for fridge/freezer, position for washer/dryer, double glazed window to side, double glazed door giving access on to garden, storage cupboard with shelving, fitted carpet.
Bath/Shower Room
Comprising a panel enclosed bath with hot and cold taps, wash hand basin, flush w.C., part tiled walls, fully tiled single shower cubicle with a thermostatically controlled shower, radiator, opaque glazed window to rear.
Bedroom 1
11' x 11' (3.35m x 3.35m) with a double glazed bay window recess to front, radiator, t.V. Aerial point, airing cupboard housing a lagged copper cylinder, fitted carpet.
Bedroom 2
11' x 11' (3.35m x 3.35m) with a double glazed bay window to front, radiator, fitted carpet.
Outside
The Rear
The rear garden measures approximately 100ft in length. Directly to the rear of the property is a raised paved patio, ideal for a table and chairs. There are steps down to a further lawned garden with stocked flower borders. To the far end of the garden there is a further shingle garden area with a timber framed storage shed and greenhouse. The garden enjoys a sunny westerly facing aspect and is enclosed by fencing. The garden also benefits from an outside tap and light and has access to the side of the property via an iron gate.
The Front
To the front of the property there is a driveway providing parking for 3-4 cars.
Local Authority
East Herts District Council
Band ‘E’
Property Location
Similar Properties
Detached bungalow For Sale Sawbridgeworth Detached bungalow For Sale CM21 Sawbridgeworth new homes for sale CM21 new homes for sale Flats for sale Sawbridgeworth Flats To Rent Sawbridgeworth Flats for sale CM21 Flats to Rent CM21 Sawbridgeworth estate agents CM21 estate agents



.png)

