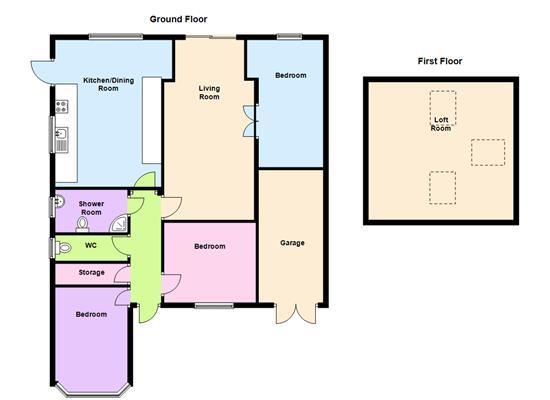3 Bedrooms Detached bungalow for sale in Verdale Avenue, Leicester LE4 | £ 315,000
Overview
| Price: | £ 315,000 |
|---|---|
| Contract type: | For Sale |
| Type: | Detached bungalow |
| County: | Leicestershire |
| Town: | Leicester |
| Postcode: | LE4 |
| Address: | Verdale Avenue, Leicester LE4 |
| Bathrooms: | 0 |
| Bedrooms: | 3 |
Property Description
A detached and extended three bedroom bungalow situated on a large plot providing excellent potential to extend further subject to planning. The sunny south facing rear gardens to this property offer high degrees of privacy with mature trees and a sizable lawned area. The loft area to the property has been converted to provide an additional versatile room. The 24' living room is a sunny and light room with the patio doors to the rear garden whilst the kitchen has room enough for a dining table and chairs. The property has three double bedrooms with a family shower room and seperate wc. Situated close to local ammenities and good schooling, this property comes to the market with no onward chain.
A detached and extended three bedroom bungalow situated on a large plot providing excellent potential to extend further subject to planning. The sunny south facing rear gardens to this property offer high degrees of privacy with mature trees and a sizable lawned area. The loft area to the property has been converted to provide an additional versatile room. The 24' living room is a sunny and light room with the patio doors to the rear garden whilst the kitchen has room enough for a dining table and chairs. The property has three double bedrooms with a family shower room and seperate wc. Situated close to local ammenities and good schooling, this property comes to the market with no onward chain.
Entrance Hall
Providing access to the loft access, radiator, utility/storage cupboard, door to
Cloakroom
Double glazed window to side, tiled flooring, fully tiled walls, radiator, hand wash basin, extractor fan.
Living Room (7.4 x 3.7 (24'3" x 12'1"))
Double glazed patio doors to rear garden, wall lights, feature brick gas fireplace, tv point, coved ceiling, doors through to bedroom three.
Kitchen/Dining Room (6.6 x 3.0 (21'7" x 9'10"))
Double glazed window to side, double glazed window to rear aspect, fitted with a range of matching wall and base units with work surfaces over and tiled surrounds. Gas hob with electric oven and extractor hood, sink unit with mixer tap, intergrated dishwasher, plumbing for washing machine, intergrated fridge freezer, wall mounted boiler, tiled surrounds, space for dining table and chairs.
Loft Room (5.6 x 5.4 (18'4" x 17'8" ))
With restricted headspace. Three velux windows, exposed timber beams, radiator, tv point.
Bedroom One (4.1 x 3.0 (13'5" x 9'10"))
Double glazed bay window to front aspect, double glazed window to side, radiator, coved ceiling.
Bedroom Two (3.6 x 3.0 (11'9" x 9'10"))
Double glazed window to front aspect, radiator, fitted wardrobe cupboards, coved ceiling.
Bedroom Three (5.1 x 3.2 (16'8" x 10'5"))
Double glazed window to rear, fitted wardrobe cupboards and top boxes, coved ceiling, radiator.
Family Shower Room
Shower cubicle, double glazed window to side, low level wc, wash hand basin with cupboards storage under, tiled walls, recessed ceiling spot lights.
Garage (5.2 x 2.5 (17'0" x 8'2"))
Power and light. Nb The garage also provides a mezzanine area ( 4.0 x 2.5 ) currently used for storage. Potential to extend into the main body of the property subject to planning.
Rear Gardens
South facing. Large, mature and well tendered rear gardens providing high degrees of privacy. Large patio seating area, well stocked with mature shrub and tree borders, timber framed garden storage shed, side access to front of property, outside tap.
Front Gardens
Hardstanding parking for several vehicles, gated side access to the rear of the property.
Disclaimer Paragraph
These particulars are set out as a general outline in accordance with the Property Misdescriptions Act (1991) only for the guidance of intending purchasers or lessees, and do not constitute any part of an offer or contract. Details are given without any responsibility, and any intending purchasers, lessees or third parties should not rely on them as statements or representations of fact, but must satisfy themselves by inspection or otherwise as to the correctness of each of them.
We have not carried out a structural survey and the services, appliances and specific fittings have not been tested. All photographs, measurements, floor plans and distances referred to are given as a guide only and should not be relied upon for the purchase of carpets or any other fixtures or fittings. Gardens, roof terraces, balconies and communal gardens as well as tenure and lease details cannot have their accuracy guaranteed for intending purchasers. Lease details, service ground rent (where applicable) are given as a guide only and should be checked and confirmed by your solicitor prior to exchange of contracts.
No person in the employment of Newton Fallowell has any authority to make any representation or warranty whatever in relation to this property. Purchase prices, rents or other prices quoted are correct at the date of publication and, unless otherwise stated, exclusive of VAT. Intending purchasers and lessees must satisfy themselves independently as to the incidence of VAT in respect of any transaction relating to this property.
Data Protection
We retain the copyright in all advertising material used to market this Property.
Floor plans (if shown)
Floor plan is not to scale but meant as a guide only.
Property Location
Similar Properties
Detached bungalow For Sale Leicester Detached bungalow For Sale LE4 Leicester new homes for sale LE4 new homes for sale Flats for sale Leicester Flats To Rent Leicester Flats for sale LE4 Flats to Rent LE4 Leicester estate agents LE4 estate agents



.png)











