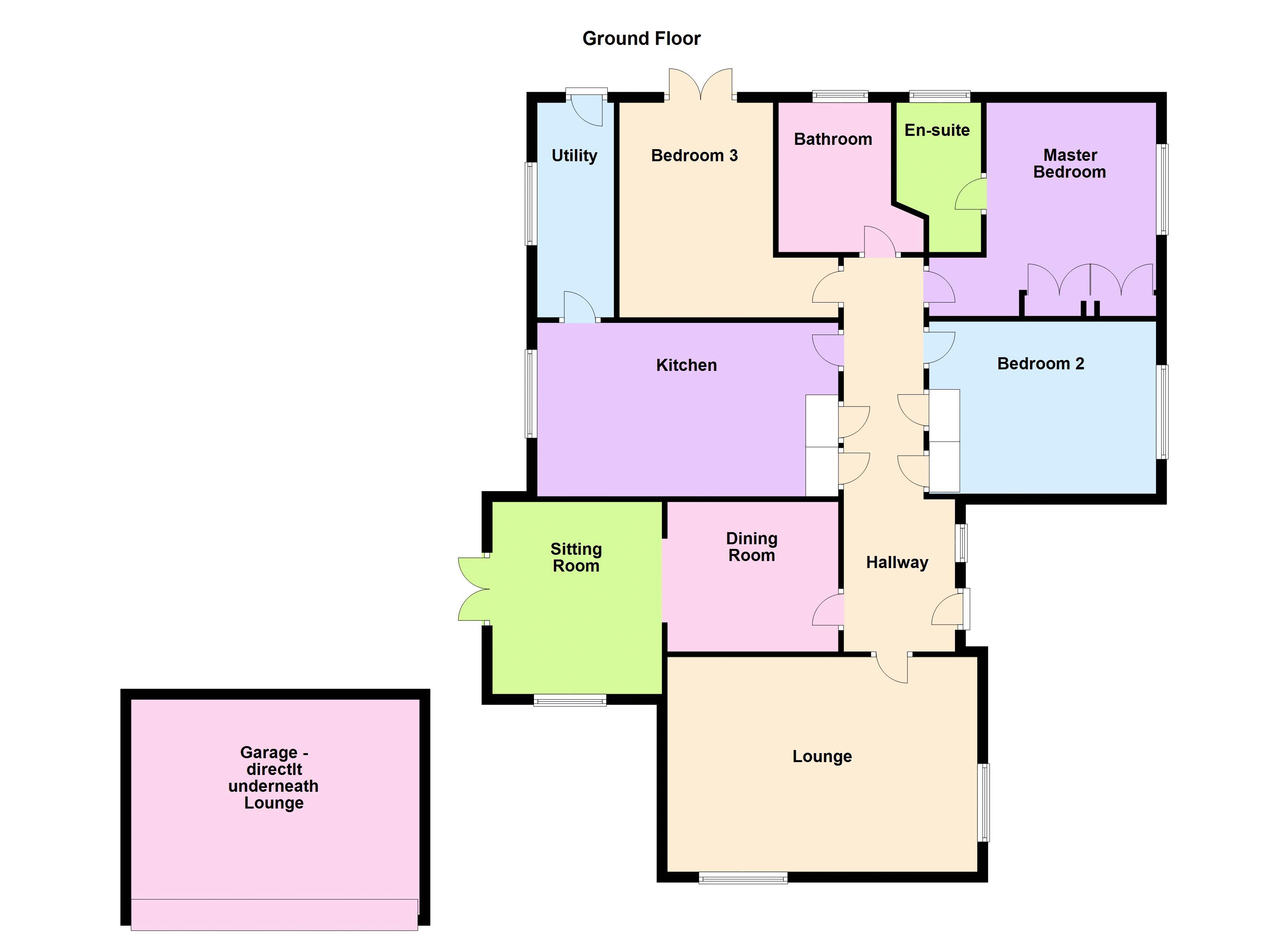3 Bedrooms Detached bungalow for sale in Vicarage Court, Skegby, Sutton-In-Ashfield NG17 | £ 300,000
Overview
| Price: | £ 300,000 |
|---|---|
| Contract type: | For Sale |
| Type: | Detached bungalow |
| County: | Nottinghamshire |
| Town: | Sutton-in-Ashfield |
| Postcode: | NG17 |
| Address: | Vicarage Court, Skegby, Sutton-In-Ashfield NG17 |
| Bathrooms: | 2 |
| Bedrooms: | 3 |
Property Description
Rarely available and much sought after, this is a wonderful opportunity to acquire an individually designed, detached bungalow in an idyllic location. When we first saw the property we were taken aback by the breathtaking views and privacy the bungalow affords, being set on a private road within a small development having the benefit of a double garage with powered door. We are sure you will be equally impressed when you discover all this wonderful home has to offer.
This is no ordinary bungalow. As you enter the spacious hallway you will start to appreciate the quality of the accommodation. The lounge offers spectacular views and has a recently fitted fireplace with gas stove. The dining room room leads in to the sun lounge which is a lovely place to sit and enjoy the surrounding gardens. There is a lovely dining kitchen with an extensive range of storage units, gas range cooker and integrated dishwasher, American style fridge freezer and further under counter fridge. The utility room has storage units to match the kitchen, sink unit and space for washing machine and dryer. All three bedrooms are good size doubles with the master bedroom having an extensive range of fitted furniture and en suite shower room. The bathroom has a corner bath and vanity unit.
Early viewing is highly recommended as properties of this calibre rarely come to the market.
Entrance Hall
Enter the property through the front door with attractive art deco style glass insert, further window provides additional light into the hallway. Access to all main rooms. Four large storage cupboards, access to the loft via loft ladder.
Lounge (18' 0'' x 13' 6'' (5.48m x 4.11m))
A good size main reception room with box bay window to the front and side giving magnificent views over the local countryside. Brick fireplace with gas stove. Two radiators.
Dining Room (10' 9'' x 9' 5'' (3.27m x 2.87m))
Plenty of space for table and chairs, radiator, inset lighting. Leading to:
Sun Room (10' 8'' x 12' 1'' (3.25m x 3.68m))
Window giving extensive views, French doors to patio area. Radiator, inset lighting.
Dining Kitchen (18' 2'' x 10' 11'' (5.53m x 3.32m))
A good range of base and wall units giving ample storage. Six burner gas range cooker, integrated American style fridge freezer together with a further fridge and dishwasher. Inset lighting, window overlooking the garden. Radiator.
Utility (13' 6'' x 4' 10'' (4.11m x 1.47m))
Further base and wall cupboards to match the kitchen. Stainless steel sink unit, space for washing machine and dishwasher. Inset lighting, tiled floor, window and door to the side where you will find additional parking.
Master Bedroom Suite (10' 8'' x 13' 5'' (3.25m x 4.09m))
With a range of fitted furniture including wardrobes, drawers, bedside cabinets and dressing table. Window to the front, radiator.
En-Suite
Recently updated and comprising shower cubicle, wash hand basin and wc. Inset lighting, radiator, obscure window to the rear.
Bedroom 2 (12' 10'' x 10' 10'' (3.91m x 3.30m))
A further excellent size double room with window to the front and a radiator.
Bedroom 3 (9' 8'' x 13' 1'' (2.94m x 3.98m))
The third double bedroom has the advantage of French doors leading to a paved patio area. Radiator.
Bathroom (5' 9'' x 9' 1'' (1.75m x 2.77m))
Fully tiled, the bathroom has a corner bath and vanity unit with inset sink and wc, heated chrome towel ladder, obscure window, tiled floor, inset lighting.
Outside
The property stands in an enviable position with far reaching views. The extensive plot boasts parking for several cars as well a a double garage with powered door. There are many sunny areas ideal for sitting and watching the world go by or for alfresco entertaining. The gardens extend to all four sides of the bungalow and as well as well kept lawns there is a large patio area and mature borders. The timber shed is included in the sale and has electricity. There are external power points and two outside taps.
Property Location
Similar Properties
Detached bungalow For Sale Sutton-in-Ashfield Detached bungalow For Sale NG17 Sutton-in-Ashfield new homes for sale NG17 new homes for sale Flats for sale Sutton-in-Ashfield Flats To Rent Sutton-in-Ashfield Flats for sale NG17 Flats to Rent NG17 Sutton-in-Ashfield estate agents NG17 estate agents



.gif)


