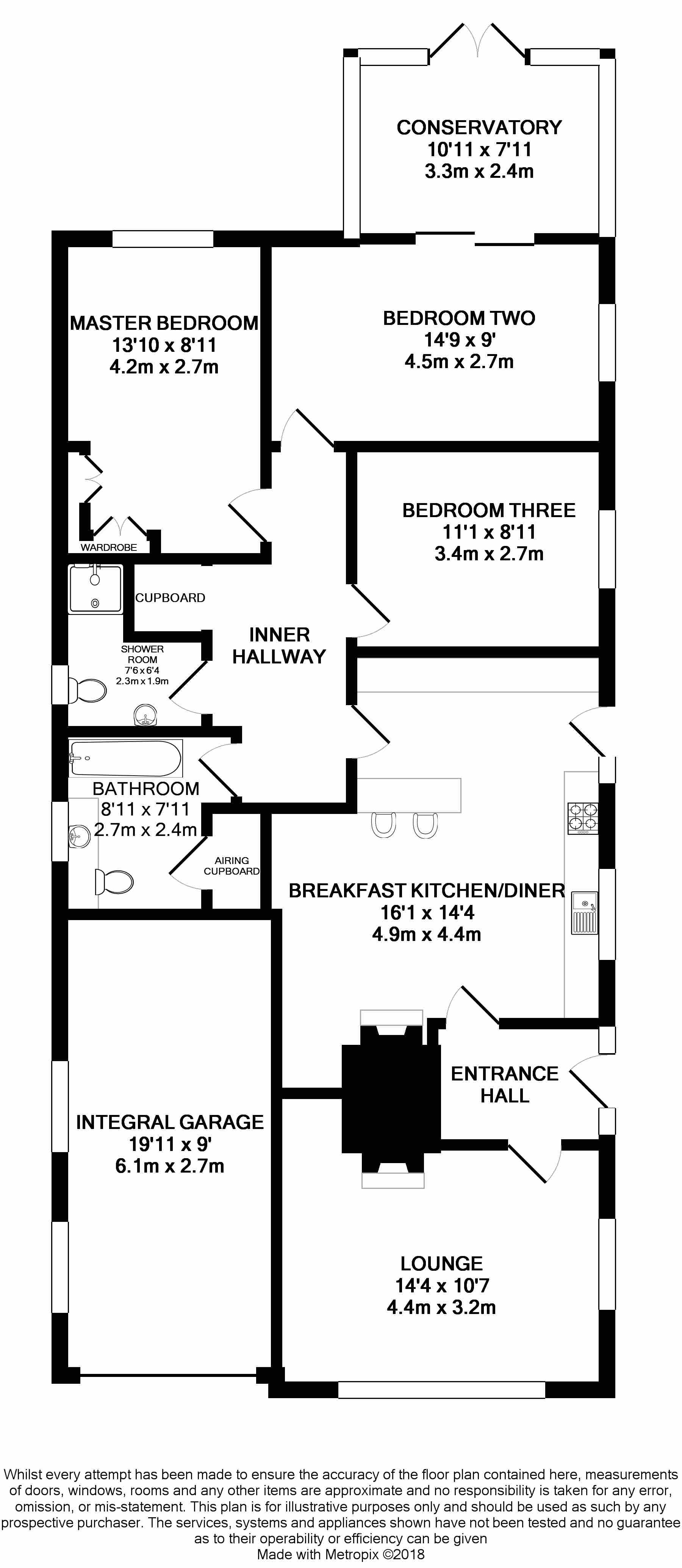3 Bedrooms Detached bungalow for sale in Waingroves Road, Waingroves, Ripley DE5 | £ 219,950
Overview
| Price: | £ 219,950 |
|---|---|
| Contract type: | For Sale |
| Type: | Detached bungalow |
| County: | Derbyshire |
| Town: | Ripley |
| Postcode: | DE5 |
| Address: | Waingroves Road, Waingroves, Ripley DE5 |
| Bathrooms: | 2 |
| Bedrooms: | 3 |
Property Description
Ground floor
entrance hallway Door to the side elevation, radiator and telephone connection.
Lounge 14' 4" x 10' 7" (4.37m x 3.23m) Cosy lounge with windows to the front and side elevation, two radiators, TV aerial point and wall mounted electric fire place.
Open plan breakfast kitchen/diner 16' 1" x 14' 4" (4.9m x 4.37m) Fitted kitchen comprising of matching wall and base units, breakfast bar, worksurface with inset composite sink and drainer, built-in gas hob with extractor fan/electric double oven, space for a washing machine, dishwasher and fridge/freezer. Window and door to the side elevation, radiator, wall mounted electric feature fire place, loft access and has a fully tiled floor.
Side porch Double glazed porch with door to the front elevation.
Master bedroom 13' 10" x 8' 11" (4.22m x 2.72m) Double bedroom with window to the rear elevation, radiator and fitted wardrobes.
Inner hallway Spacious hallway with cupboard space.
Bedroom two 14' 9" x 9' 0" (4.5m x 2.74m) Double bedroom with window to the side elevation, sliding patio doors to the rear elevation into the conservatory, laminate floor, radiator and has TV aerial point and telephone connection.
Bedroom three 11' 1" x 8' 11" (3.38m x 2.72m) Double bedroom with window to the side elevation, radiator and laminate flooring.
Family bathroom 8' 11" x 7' 11" (2.72m x 2.41m) Three piece family bathroom including a fitted bath, WC and wash basin over vanity unit. Obscure window to the side elevation, radiator and airing cupboard with additional radiator and extractor fan.
Separate shower room 7' 6" x 6' 5" (2.29m x 1.96m) Three piece shower room including a fitted walk-in shower with mains fed shower, WC and wash basin. Obscure window to the side elevation, heated towel rail and extractor fan.
Conservatory 10' 11" x 7' 11" (3.33m x 2.41m) Double glazed and brick built conservatory with power, lighting and has French doors out onto the rear garden.
Outside
enclosed rear garden Enclosed low maintenance rear garden with artificial lawn, pebbled seating area, raised soli beds with vegetable patch and has space for a summer house.
Off road parking/garage 19' 11" x 9' 0" (6.07m x 2.74m) Off road parking on a half tarmac/half block paved driveway for two/three cars, integrated garage with electric up and over door, lighting and electrics, two windows to the side elevation and combi boiler.
Property Location
Similar Properties
Detached bungalow For Sale Ripley Detached bungalow For Sale DE5 Ripley new homes for sale DE5 new homes for sale Flats for sale Ripley Flats To Rent Ripley Flats for sale DE5 Flats to Rent DE5 Ripley estate agents DE5 estate agents



.png)
