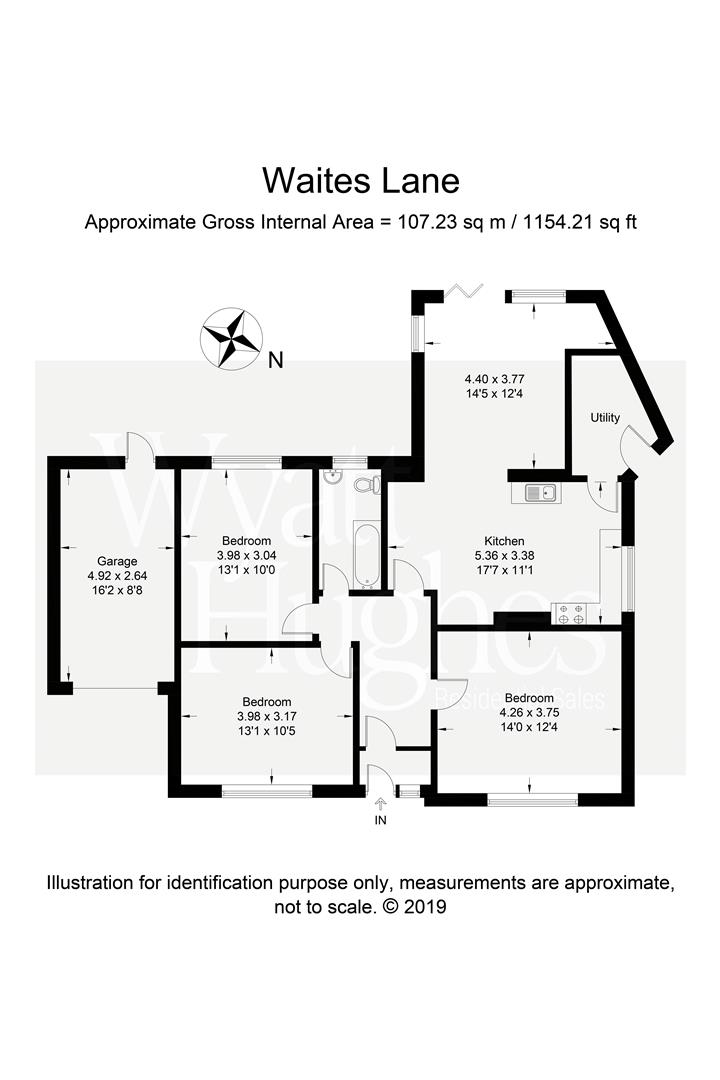3 Bedrooms Detached bungalow for sale in Waites Lane, Fairlight, Hastings TN35 | £ 415,000
Overview
| Price: | £ 415,000 |
|---|---|
| Contract type: | For Sale |
| Type: | Detached bungalow |
| County: | East Sussex |
| Town: | Hastings |
| Postcode: | TN35 |
| Address: | Waites Lane, Fairlight, Hastings TN35 |
| Bathrooms: | 1 |
| Bedrooms: | 3 |
Property Description
Having undergone extensive refurbishment by the present owners, we are pleased to offer for sale this exceptionally well presented three double bedroom bungalow, ideally located in the desirable village of Fairlight close to the popular Hastings Country Park. The property is bright and well proportioned throughout and has versatile accommodation currently arranged as three double bedrooms, modern fitted bathroom, spacious entrance hallway and a modern open plan style living area which blends the kitchen, dining room and living room together. In addition there is a utility room, well established private rear gardens and a double driveway with a single garage. Viewing is highly recommended by the vendors sole agents.
Entrance Vestibule
Double glazed door to entrance vestibule.
Entrance Hallway
Door to spacious entrance hallway with thermostat controls for heating, telephone point, loft hatch, fitted smoke alarm and radiator.
Living Room
Enjoying a pleasant outlook onto the garden with tv point, radiator, alcove and sliding patio doors leading out onto the patio.
Kitchen / Dining Room
Modern fitted cream units with solid wood work surfaces, single drainer sink unit, range of floor and wall mounted storage cupboards, integrated fridge freezer, fitted oven with gas hob, part tiling to walls, tiled flooring and window with an outlook to the side.
Bedroom 1
Pleasant outlook to the front of the property with radiator.
Bedroom 2
Outlook to the front with radiator.
Bedroom 3
Outlook to the rear with radiator.
Bathroom / Wc
Main family bathroom comprising of a modern white suite with panel bath having chrome mixer taps and shower attachment over, fitted shower screen, part wood panelling to walls, low level WC, wash hand basin with cupboards under, radiator and fitted extractor fan.
Utility Room
Space and plumbing for washing machine with double glazed door leading out to the side.
Outside
The rear garden is well established with a good sized block paved patio, timber built garden shed, gated side access to both sides, area of decking with a summer house and is screened by wood panel fencing.
Undercroft
Access via a door from the driveway, there is an undercroft which can be used as storage.
Garage
There is a double driveway to both side of the property, one leading to a single garage having personal rear access door.
N.B.
We must inform you that the vendor of this property is an employee of Wyatt Hughes Ltd.
Property Location
Similar Properties
Detached bungalow For Sale Hastings Detached bungalow For Sale TN35 Hastings new homes for sale TN35 new homes for sale Flats for sale Hastings Flats To Rent Hastings Flats for sale TN35 Flats to Rent TN35 Hastings estate agents TN35 estate agents



.png)











