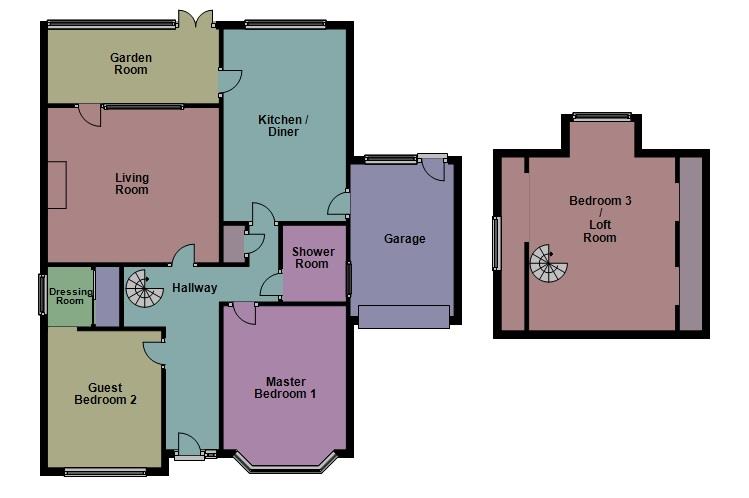3 Bedrooms Detached bungalow for sale in Wallheath Crescent, Stonnall, Walsall WS9 | £ 325,000
Overview
| Price: | £ 325,000 |
|---|---|
| Contract type: | For Sale |
| Type: | Detached bungalow |
| County: | West Midlands |
| Town: | Walsall |
| Postcode: | WS9 |
| Address: | Wallheath Crescent, Stonnall, Walsall WS9 |
| Bathrooms: | 0 |
| Bedrooms: | 3 |
Property Description
Preliminary announcement* Delightful Detached Bungalow* Sought After Village Location
*Extended* Loft Conversion* Well Presented Accommodation* Dining Kitchen* Three Bedrooms
*Landscaped Gardens* Garage* No Chain* Viewing Essential* EPC - D
Description
Exciting and rare opportunity to acquire such an inspiring and elegant Bungalow. Extended detached residence with loft conversion, providing generous and well presented accommodation. Delightful Living Room, Dining Kitchen, Garden Room, Three bedrooms and modern Shower Room. Impressive setting, situated in a sought after Village location with convenient access to local amenities, recreational space and the transport network. Superb landscaped gardens, driveway, garage and attractive aspect. Combination gas central heating, security system and double glazing. Viewing is truly imperative to appreciate the quality, size and position of this fabulous dwelling.
Front Elevation
The property is located on a desirable residential Cul-de-Sac situated on the periphery of Stonnall Village. Set behind an imposing fore garden with paved driveway providing ample parking provisions. Attractive approach to the property, partially enclosed with timber panel fencing and established shrubs. Mainly laid to lawn with feature flower beds. External entrance canopy with external lighting.
Reception Hall
Inviting hallway accessed via a feature part lead paned timber security door with matching side unit. Single radiator, smoke detector, coving and useful cloaks cupboard. Feature spiral staircase and doors leading off to equally grand living accommodation.
Living Room (4.62m x 3.42m (15'1" x 11'2"))
Delightful and well proportioned reception room with glazed door and windows extending to the rear elevation. Double radiator, coving, telecommunication access points and focal fire place with marble effect hearth, surround and timber mantel. Providing ample space for a multitude of furniture.
Garden Room (4.62m x 2.02m (15'1" x 6'7"))
Versatile space with potential for further improvement. Three quarter length windows and double doors leading out onto the rear garden.
Dining Kitchen (5.15m x 3.27m (16'10" x 10'8"))
Open plan designed extended Dining Kitchen comprising comprehensive range of classic base units, drawers and wall mounted cupboards. Space for a cooker with extractor fan above, plumbing for washer / Dryer and additional appliance space. Inset stainless steel sink unit and drainer with mixer tap, complimentary tiled splash backs and contrasting work surfaces. Double radiator, stable door leading through to the garage / utility, door through to the garden room and double glazed window extending to the rear elevation.
Dining Provisions
Dining facility with attractive open aspect ideal for modern life and entertaining.
Master Bedroom 1 (3.85m x 3.29m (12'7" x 10'9"))
Well proportioned and neutrally decorated principal bedroom with single radiator and lead paned double glazed bay window extending to the front elevation. Ample space for bedroom furniture, telephone socket and coving.
Guest Bedroom 2 (3.66m x 3.05m (12'0" x 10'0"))
Well proportioned and neutrally decorated guest bedroom with single radiator and double glazed lead paned window extending to the front elevation. Providing ample space for bedroom furniture, coving and archway leading through to:
Dressing Room
(Potential for an En-suite) Obscure double glazed window extending to the side elevation, coving and double radiator. Provisions for fitted wardrobes with shelving, hanging rails and sliding mirrored doors.
Shower Room
Contemporary design white suite comprising low flush WC, wash hand basin with mixer tap set in a vanity unit and shower cubicle with electric shower and screen. Complimentary tiled walls and flooring, double radiator, inset lighting, extractor fan and obscure double glazed window.
Loft Room / Bedroom 3 (4.60m x 3.89m (15'1" x 12'9"))
(restricted head height) Well proportioned loft room accessed via a feature wrought iron spiral staircase. Velux window to the side elevation and double glazed window extending to the rear elevation. Range of storage provisions, double radiator, power and light. Exposed beamwork, smoke detector and ample space for furniture.
Landscaped Rear Garden
Landscaped rear garden enclosed to three sides by timber panelled fencing. Generously proportioned garden mainly laid to lawn with stocked borders. Paved patio area and sun terrace. Ideal for alfresco living and entertaining, this versatile space offers an attractive aspect and is not directly overlooked.
Garage (4.08m x 2.78m (13'4" x 9'1"))
Up and over door to the front with internal access, door to the rear elevation and side window. Power, light, and water tap. Providing ample storage provisions. Suitable for vehicle storage.
Rear Elevation
Aspect
Impressive views over the local street scene to the front elevation with private aspect to the rear.
Agents Note
We have not inspected nor tested any of the appliances or services and prospective purchasers should satisfy themselves as to the satisfactory operation there of. All measurements given are approximate and for guidance purposes only.
Tenure
We have been advised by the vendor that the property is freehold. We have not been able to confirm this by reference to the title deeds and therefore prospective purchasers are advised to obtain verification from the vendors solicitors during pre-contract enquiries.
Title
Anchor Estates have not sought to verify the legal title of the property and the buyers must obtain verification from their solicitor.
Mortgage Advice
Our associated independent financial advisers can help you buy the house you want.
Your home is at risk if you do not keep up the repayments on a mortgage or other secured loan.
Viewings
By prior appointment to be made with Anchor Estates.
Property Location
Similar Properties
Detached bungalow For Sale Walsall Detached bungalow For Sale WS9 Walsall new homes for sale WS9 new homes for sale Flats for sale Walsall Flats To Rent Walsall Flats for sale WS9 Flats to Rent WS9 Walsall estate agents WS9 estate agents



.png)








