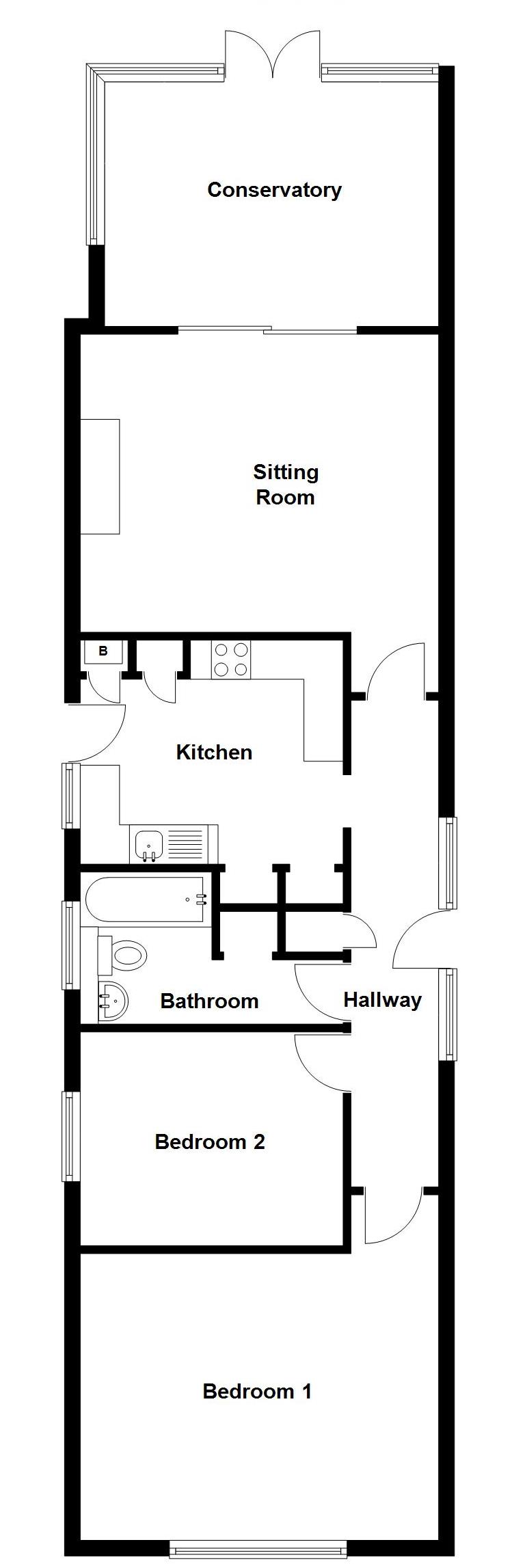2 Bedrooms Detached bungalow for sale in Wannock Lane, Lower Willingdon, Eastbourne BN20 | £ 370,000
Overview
| Price: | £ 370,000 |
|---|---|
| Contract type: | For Sale |
| Type: | Detached bungalow |
| County: | East Sussex |
| Town: | Eastbourne |
| Postcode: | BN20 |
| Address: | Wannock Lane, Lower Willingdon, Eastbourne BN20 |
| Bathrooms: | 1 |
| Bedrooms: | 2 |
Property Description
A delightful detached bungalow situated in A beautiful location backing onto the south downs, enjoying stunning and picturesque views. This lovely home provides pleasant living accommodation featuring a sitting room with parquet flooring having access to a double glazed conservatory, taking advantage of the downland views, a tastefully fitted kitchen to include integrated appliances, two double sized bedrooms and a modern bathroom/wc. There is also gas fired central heating, double glazing and to the front is off road parking and a garage. The main selling feature though, is the wonderful southerly facing rear garden, which also has a large patio area to appreciate the excellent views of the South Downs. Local shops are at Willingdon Triangle, where bus services pass connecting with surrounding districts, including Polegate with its mainline railway station. From Wannock Lane, there is access to the South Downs, which provide many enjoyable countyrside walks.
Although these details are believed to be correct, they are not guaranteed. Purchasers should satisfy themselves to their accuracy. Sizes given are approximate dimensions.
Directional Note: From our office in Polegate High Street, proceed over the level crossing and traffic lights into Wannock Road. Follow the road into Wannock and just before the road turns to the right into Jevington Road, turn left into Wannock Lane. Continue towards the end of Wannock Lane and the property is located on the right hand side.
Accommodation:
Side entrance, part frosted double glazed front door with frosted double glazed windows either side into -
Hallway: Built-in cloaks cupboard housing consumer unit and electric meter, radiator, inset ceiling spotlights.
Sitting Room: 4.56m (15ft 0in) x 3.81m (12ft 6in) excl door recess a most comfortable room featuring lovely polished parquet flooring and an attractive fireplace with fitted coal effect gas fire, television connection aerial, telephone point, radiator, double glazed sliding doors into -
Double Glazed Conservatory: 4.23m (13ft 11in) x 3.12m (10ft 3in) having a pitched roof, power, double glazed doors to the rear garden and enjoys stunning views of the South Downs.
Kitchen: 3.31m (10ft 10in) x 2.86m (9ft 5in) tastefully fitted consisting of one and a half bowl sink unit with mixer tap set into laminated work surface which extends to one side having cupboard under as well as integrated appliances to include a washing machine and dishwasher, fitted wall units with pelmet lighting, matching base units incorporating cupboards and drawers with laminated work surfaces above, fitted 'Whirlpool' electric oven, four ring gas hob with extractor hood above, integrated fridge/freezer, two recessed open shelved storage cupboards, further built-in cupboard housing 'Alpha' gas fired combination boiler, partly tiled walls, double glazed window with adjacent frosted double glazed door to side.
Bedroom 1: 4.57m (15ft 0in) x 3.65m (12ft 0in) radiator, leaded light double glazed window to front.
Bedroom 2: 3.34m (10ft 11in) x 2.72m (8ft 11in) radiator, double glazed window to side.
Bathroom: Modern white suite consisting of panelled bath 'Mira' shower and attachment, fitted shower screen, pedestal wash hand basin, wc, heated towel rail, extractor, partly tiled walls, built-in shelved storage cupboard, frosted double glazed window, access via ladder to insulated loft with light.
Outside: The Front Garden has been nicely designed for ease of maintenance having areas laid to shingle with one area having various mature shrubs and the other is ideal for Off Road Parking, paved pathways.
Garage: 4.37m (14ft 4in) x 2.6m (8ft 6in) approximately having up and over door.
At the side is a delightful paved patio enjoying a good degree of seclusion, garden pond, outside light, gate to dustbin storage area.
Rear Garden: 24.38m (80ft 0in) approx in depth enjoys stunning southerly views of the picturesque South Downs, having a good sized paved patio, rose arbour and seat, area of lawn with lovely raised flower beds having a variety of colourful flowers and shrubs, hedging and part fencing line the boundaries, side access.
Council Tax: This property is in band D. The amount of council tax payable for 2018-2019 is £1,944.76. This information is taken from .
EPC = E
The Agents have not tested any of the apparatus, equipment, fittings or services, so cannot verify that they are in working order. The buyer is advised to obtain verification from their solicitor or surveyor. Items shown in the photographs are not necessarily included in the sale. Room measurements are given for guidance only and should not be relied upon when ordering such items as furniture, appliances or carpets.
Property Location
Similar Properties
Detached bungalow For Sale Eastbourne Detached bungalow For Sale BN20 Eastbourne new homes for sale BN20 new homes for sale Flats for sale Eastbourne Flats To Rent Eastbourne Flats for sale BN20 Flats to Rent BN20 Eastbourne estate agents BN20 estate agents



.png)











