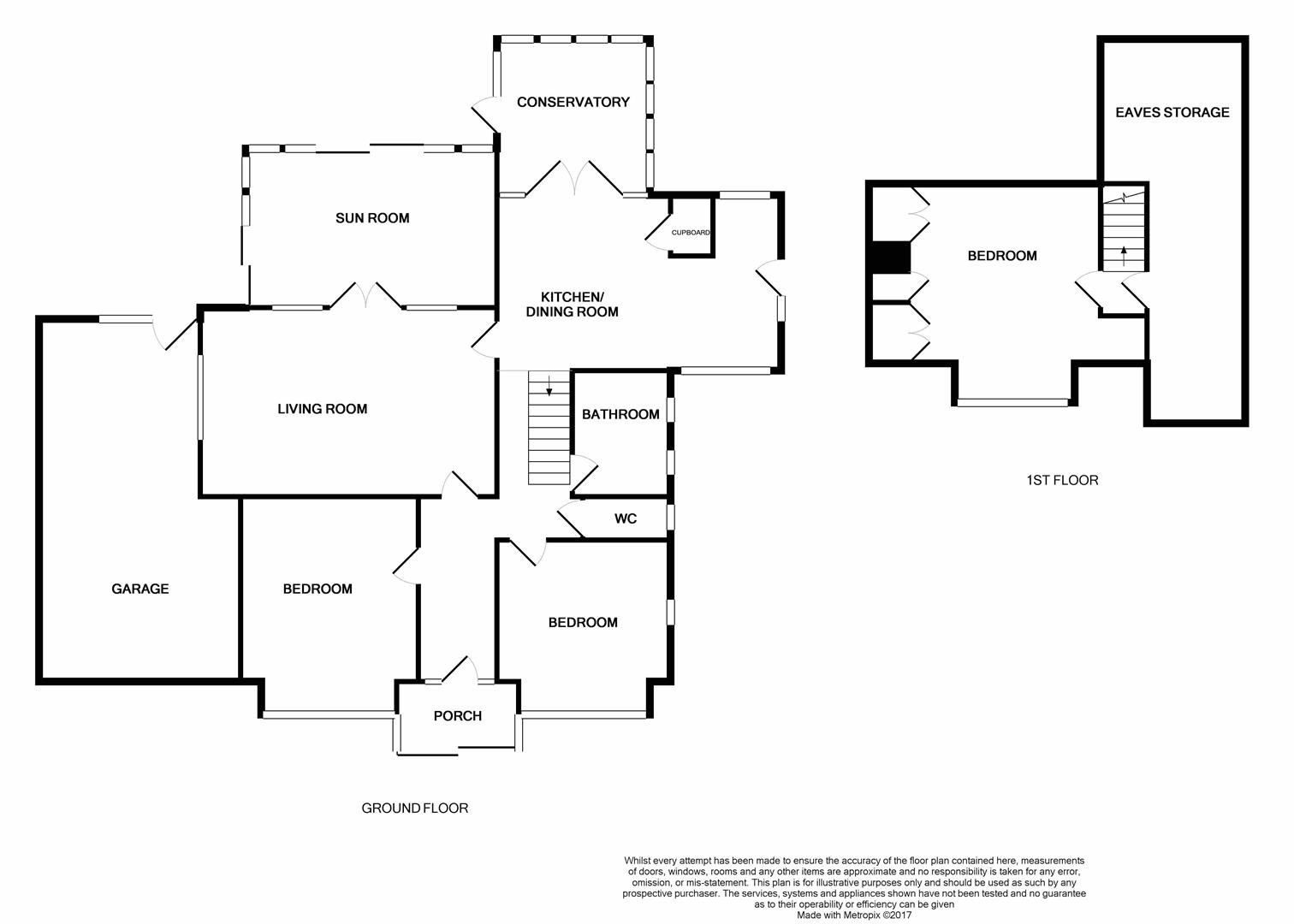3 Bedrooms Detached bungalow for sale in Waterer Gardens, Burgh Heath, Tadworth KT20 | £ 625,000
Overview
| Price: | £ 625,000 |
|---|---|
| Contract type: | For Sale |
| Type: | Detached bungalow |
| County: | Surrey |
| Town: | Tadworth |
| Postcode: | KT20 |
| Address: | Waterer Gardens, Burgh Heath, Tadworth KT20 |
| Bathrooms: | 1 |
| Bedrooms: | 3 |
Property Description
A three bedroom detached chalet bungalow which offers a good sized garden plot. The garden has been tastefully landscaped to create an array of attractive well maintained flower and shrub borders. Perfect for keen gardeners. There is a carriage driveway to front and large garage to side. Internally there is a lounge, sun room, conservatory, kitchen dining room, two bedrooms on the ground floor with WC and bathroom and to the first floor a further bedroom. All is located within a cul de sac position close to local amenities. No chain
Front
Sliding glazed door giving access to:
Entrance Porch (2.13m x 1.30m (7'0 x 4'3))
Original front door with leaded light windows either side giving access through to:
Entrance Hall (3.89m x 1.55m (12'9 x 5'1))
An additional area which includes the staircase 5'0 x 12'9. Open tread staircase rising to the first floor. Radiator. Coving. Wood effect flooring. Thermostat for the central heating.
Living Room (5.49m x 3.66m (18'0 x 12'0))
Coving, leaded light window to side. Shelving, 2 x radiators and doorway through to:
Sun Room (4.85m x 3.07m (15'11 x 10'1))
Sliding patio doors to the side and rear and full height windows enjoying a pleasant outlook over the rear garden. Wall mounted electric heater. Wall lights.
Kitchen/Breakfast Room (5.51m x 3.43m maximum dimensions (18'1 x 11'3 maxi)
Well fitted with a modern range of wall and base units comprising of roll edge work surfaces incorporating a stainless steel sink drainer with mixer tap. There are cupboards and drawers below the work surface with fitted oven and grill. Surface mounted gas hob. There are a range of eye level cupboards. Window to front and rear. Connecting obscured glazed door to the side. There is space and plumbing for washing machine and space for upright fridge freezer. Coving and towel rail. Airing cupboard housing the insulated cylinder and also the gas central heating boiler. From the kitchen there is a doorway to the:
Conservatory (3.02m x 2.92m (9'11 x 9'7))
Connecting door to the side. Third height sill with windows to the other side enjoying a pleasant outlook over the rear garden. Wood effect flooring and wall lights.
Bedroom One (4.29m x 3.48m (14'1 x 11'5))
Measured into bay window to the front. Radiator. Fitted wardrobes with sliding mirrored doors.
Bedroom Two (3.48m x 3.30m (11'5 x 10'10))
Original stain glass window to side and bay window to the front. Coving. Radiator.
Shower Room
Large walk in shower. 2 x obscured glazed windows to side. Wash hand basin with mixer tap and vanity cupboards below. Low level WC with concealed cistern. Fully tiled walls and tiled floor. Heated towel rail. Underfloor heating.
Separate Wc
Wash hand basin with mixer tap and vanity cupboard below. Half height tiling, tiled floor and obscured glazed window to side.
First Floor Accommodation
Small Landing
Off which there is access to loft void.
Bedroom Three (5.28m x 4.45m maximum dimensions (17'4 x 14'7 maxi)
Window to front. 2 x radiators. Access to remaining loft storage. Fitted wardrobes.
Outside
Front
There is a carriage driveway suitable for parking approximately 4-5 vehicles off street, here you can access the property's front door. There is a central planting bed with well stocked flower and shrub borders. To one side of the property via a wooden gate there is access to the rear garden. To the other there is a:
Large Detached Garage (7.32m x 3.91m (24'0 x 12'10))
Accessed via electronically controlled roller door to the front. There is power and lighting. Circuit breakers. Both gas and electric meters. Window and a connecting door to the rear.
Rear Garden (31.70m x 16.76m approximately (104'0 x 55'0 approx)
With a patio expanding the immediate rear width of the property. There is a covered verandah. This area benefits from outside security lighting. The rest of the garden has been tastefully landscaped to create an array of attractive well maintained flower and shrub borders. Towards the half way point of the garden there is a further large patio of which there is a greenhouse and an ornamental garden pond and a raised vegetable growing area. The garden enjoys a good degree of privacy. There is two outside taps, one by the greenhouse and one at the side area.
Property Location
Similar Properties
Detached bungalow For Sale Tadworth Detached bungalow For Sale KT20 Tadworth new homes for sale KT20 new homes for sale Flats for sale Tadworth Flats To Rent Tadworth Flats for sale KT20 Flats to Rent KT20 Tadworth estate agents KT20 estate agents



.png)

