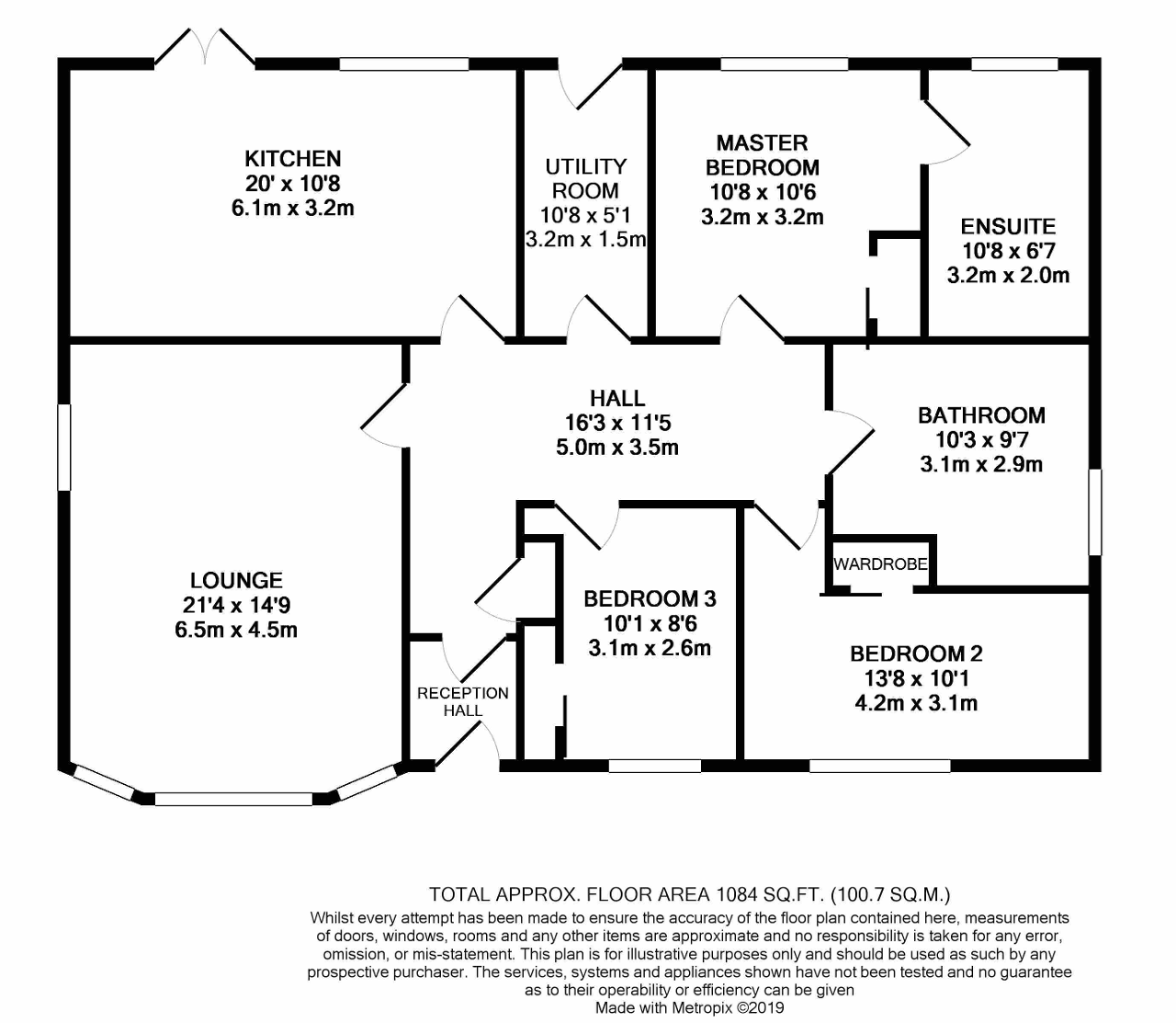3 Bedrooms Detached bungalow for sale in Waukmill Drive, Blackford, Perth, Scotland PH4 | £ 245,000
Overview
| Price: | £ 245,000 |
|---|---|
| Contract type: | For Sale |
| Type: | Detached bungalow |
| County: | Perth & Kinross |
| Town: | Auchterarder |
| Postcode: | PH4 |
| Address: | Waukmill Drive, Blackford, Perth, Scotland PH4 |
| Bathrooms: | 0 |
| Bedrooms: | 3 |
Property Description
Immaculately maintained, spacious detached bungalow, located in the village of Blackford. Enjoying a private corner plot and located on the edge of a popular residential development of similar house types. This attractive, move in condition, home offers comfortable living throughout.
The accommodation comprises: Entrance vestibule, welcoming reception hall, spacious lounge, fitted dining kitchen, utility room, three double bedrooms one with an en-suite and family bathroom. Warmth is provided by oil central heating and full double glazing throughout. The property also has an alarm and Sky dish installed.
Externally to the front is an area of lawn which goes round to the left hand side of the property with a selection of trees and shrubs. To the right hand side is a detached garage with light and power, large shed and gravel driveway for parking. To the rear, which is bound by fencing, is a patio area, lawn, shrubs and raised bedding. The oil tank is located to the rear of the garage.
The village of Blackford benefits from a local shop, post office and primary school. Further amenities include a village hall, distillery, hotel with pub and bowling club. More extensive amenities can be found in nearby Auchterarder, which has an excellent range of facilities including a supermarket plus a fine range of independent retailers, a highly-regarded community campus with nursery, primary and secondary schooling and fantastic golfing facilities nearby, including the world-renowned Gleneagles Hotel, with four courses as well as a range of other sporting facilities. Dunblane and Stirling also provide excellent facilities for shopping and transport. The area provides a wide choice of independent schooling including Morrison"s and Ardvreck in Crieff, Strathallan, Glenalmond and Dollar Academy.
Blackford is well placed for those who commute to Perth, Stirling, Edinburgh and Glasgow, with fine road links to all these cities. Gleneagles train station is just over 3 miles from the property, with Dunblane station (10 miles) providing more frequent services to main business centres.
EPC Rating D68
Council Tax Band E
Ground Floor
Vestibule
Accessed via wooden storm door, radiator, vinyl flooring and glass door to hall.
Reception Hall
Bright welcoming hallway, carpeted flooring, storage cupboard, radiator and BT point.
Lounge
21' 3'' x 14' 9'' (6.5m x 4.5m) Lovely spacious room, with an abundance of natural light. Large bay window overlooking the front and further window to the side garden. Electric fire set in feature marble surround, carpeted flooring, radiator, TV and BT point.
Dining Kitchen
20' 0'' x 10' 5'' (6.1m x 3.2m) Good sized dining kitchen with a range of wall and base units, complimentary work top, one and a half bowl stainless steel sink and draining board. Integrated appliances to include; fridge freezer, oven, hob with tiled splash back and extractor fan. Space for dish washer. Freestanding island unit with work top and storage below, dining area and French doors to the garden. Two radiators and window overlooking the rear garden. Vinyl flooring completes the room.
Inner Hall
16' 4'' x 11' 5'' (5m x 3.5m) Carpeted flooring, radiator and loft access.
Utility Room
10' 5'' x 4' 11'' (3.2m x 1.5m) Great sized room with space for washing machine and tumble dryer. Wall and base units, stainless steel sink and draining board, work top, vinyl flooring, radiator and door giving access to rear garden.
Master Bedroom
10' 5'' x 10' 5'' (3.2m x 3.2m) Lovely bright room with window overlooking the rear garden, double fitted wardrobe, radiator, carpeted flooring and BT point.
En-suite
10' 5'' x 6' 6'' (3.2m x 2m) White suite of wash hand basin and WC, corner shower enclosure with mains shower, extractor fan, radiator, half tiled walls, window and vinyl flooring.
Bedroom 2
13' 8'' x 10' 2'' (4.2m x 3.1m) Double room with window overlooking front garden, double fitted wardrobes, carpeted floor and radiator.
Bedroom 3
10' 2'' x 8' 6'' (3.1m x 2.6m) Further double room with front facing window, double fitted wardrobe, carpeted flooring and radiator.
Bathroom
10' 2'' x 9' 6'' (3.1m x 2.9m) Modern white suite of bath, WC and wash hand. Corner shower enclosure with mains shower, radiator, frosted window, half tiled walls and vinyl flooring.
Property Location
Similar Properties
Detached bungalow For Sale Auchterarder Detached bungalow For Sale PH4 Auchterarder new homes for sale PH4 new homes for sale Flats for sale Auchterarder Flats To Rent Auchterarder Flats for sale PH4 Flats to Rent PH4 Auchterarder estate agents PH4 estate agents



.png)