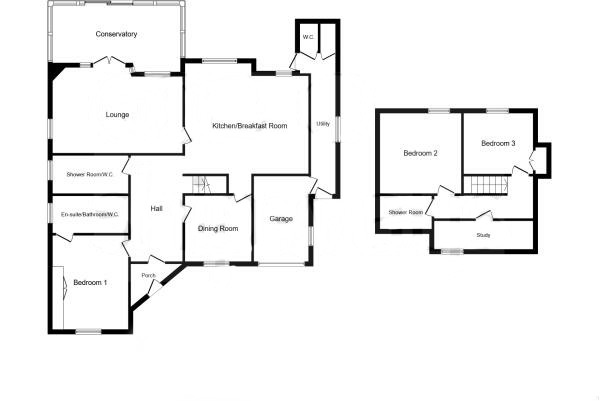4 Bedrooms Detached bungalow for sale in Waverley Grove, Solihull B91 | £ 700,000
Overview
| Price: | £ 700,000 |
|---|---|
| Contract type: | For Sale |
| Type: | Detached bungalow |
| County: | West Midlands |
| Town: | Solihull |
| Postcode: | B91 |
| Address: | Waverley Grove, Solihull B91 |
| Bathrooms: | 2 |
| Bedrooms: | 4 |
Property Description
The property is situated in a very desirable location just off Alderbrook Road and within walking distance to Solihull Town Centre, Tudor Grange Academy, Alderbrook School and Solihull College. Just before the town centre there is access to Solihull Train Station with commuter services to Birmingham City Centre and London Marylebone. Solihull Town Centre offers an excellent range of shopping facilities including Touchwood Shopping Centre and John Lewis department store
The property stands back from the road behind a deep block paved driveway with a private aspect to the front having well stocked flower and shrubbery beds, hedged boundaries to the side giving complete privacy and access is gained via a UPVC double glazed entrance door with side windows leading though to
Enclosed Porch With tiled flooring, UPVC double glazed door with frosted panel and matching side windows leading through to
Wide Hall Way With coving to ceiling, parquet flooring, radiator, stairs leading off to the first floor accommodation and doors leading off to
Lounge 19' 3" x 16' 6"max (5.87m x 5.03m) With two radiators, coving to ceiling, UPVC double glazed window to side and rear, feature fire place surround with cast iron gas living flame fire with decorative tiled inserts, tiled hearth, doors through to the kitchen diner and UPVC double glazed French doors to
Conservatory 19' 7" x 8' 5" min (5.97m x 2.57m) With UPVC double glazed roof with fitted blinds, UPVC double glazed windows to side and rear and tilt and turn patio door
Refitted Kitchen/Breakfast Room 17' 7" max x 13' 9"max (5.36m x 4.19m) Enjoying a lovely light south facing aspect to the rear with UPVC double glazed windows over looking the garden, central heating radiator, refitted base wall and draw units with granite work surfaces incorporating one and a quarter sink and draining unit with mixer tap, matching granite splash back, integrated Bosch dishwasher, integrated fridge, built in Neff electric oven, grill and microwave, four ring hob with extractor over, Karndean flooring, additional radiator, part glazed door to the hallway and door through to
Utility 23' 7" x 4' 3" (7.19m x 1.3m) With frosted glazed roof, door to the front driveway, door through to the garage, wall mounted Worcester Bosch central heating boiler with Honeywell programmer, roll top work surface, sink and draining unit, plumbing and space for washing machine and tumble dryer, wall mounted units, door to the rear garden, door to store cupboard and door to W.C
Bedroom One 15' 1" x 11' 5" into wardrobe (4.6m x 3.48m) With UPVC double glazed window to front, central heating radiator, fitted bedroom suite comprising three double wardrobes, dressing table and bedside cabinets and door leading in to
En-Suite 11' 4" x 5' 4" (3.45m x 1.63m) With white suite comprising pedestal wash hand basin, W.C, extra wide panelled bath with mixer tap and thermostatic shower over, ceramic tiled walls, Karndean flooring and frosted UPVC double glazed window to side
Bedroom Two/Dining Room 11' 4" x 9' 9" (3.45m x 2.97m) With UPVC double glazed window to front, central heating radiator, coving to ceiling and door through to under stairs storage cupboard/potential wardrobe
Accommodation on the First Floor
Landing With coving to ceiling and doors leading off to
Bedroom Three 12' 3" x 10' 9" (3.73m x 3.28m) With UPVC double glazed windows to rear, fitted wardrobes and central heating radiator
Bedroom Four 8' 6" x 8' 9" (2.59m x 2.67m) With built in wardrobe, radiator and UPVC double glazed window to rear
Study/Bedroom Five With UPVC double glazed window to rear, central heating radiator and door to walk in loft
Shower Room 8' 4" x 4' 7" (2.54m x 1.4m) Being fitted with a white suite comprising vanity pedestal wash hand basin, W.C and separate shower cubical with thermostatic shower, ceramic tiles and Karndean flooring
Garage With light, power points, door to utility and electronic up and over door
Rear Garden Being approximately 100ft and a delightful feature to the property having a south facing aspect, generous paved patio area with garden shed and side passage, cold water tap, shaped lawn with well stocked flower and shrubbery borders with a paved path through a pergola to the rear section of the garden with further shed, and panelled fencing to sides and rear
Tenure We are advised by the vendor that the property is freehold, but are awaiting confirmation from the vendors solicitor. We would strongly advise all interested parties to obtain verification through their own solicitor or legal representative. EPC supplied by vendor
property misdescriptions act: Smart homes have not tested any equipment, fixtures, fittings or services mentioned and do not by these Particulars or otherwise verify or warrant that they are in working order. All measurements listed are given as an approximate guide and must be carefully checked by and verified by any Prospective Purchaser. These particulars form no part of any sale contract. Any Prospective Purchaser should obtain verification of all legal and factual matters and information from their Solicitor, Licensed Conveyancer or Surveyors as appropriate.
Property Location
Similar Properties
Detached bungalow For Sale Solihull Detached bungalow For Sale B91 Solihull new homes for sale B91 new homes for sale Flats for sale Solihull Flats To Rent Solihull Flats for sale B91 Flats to Rent B91 Solihull estate agents B91 estate agents



.png)







