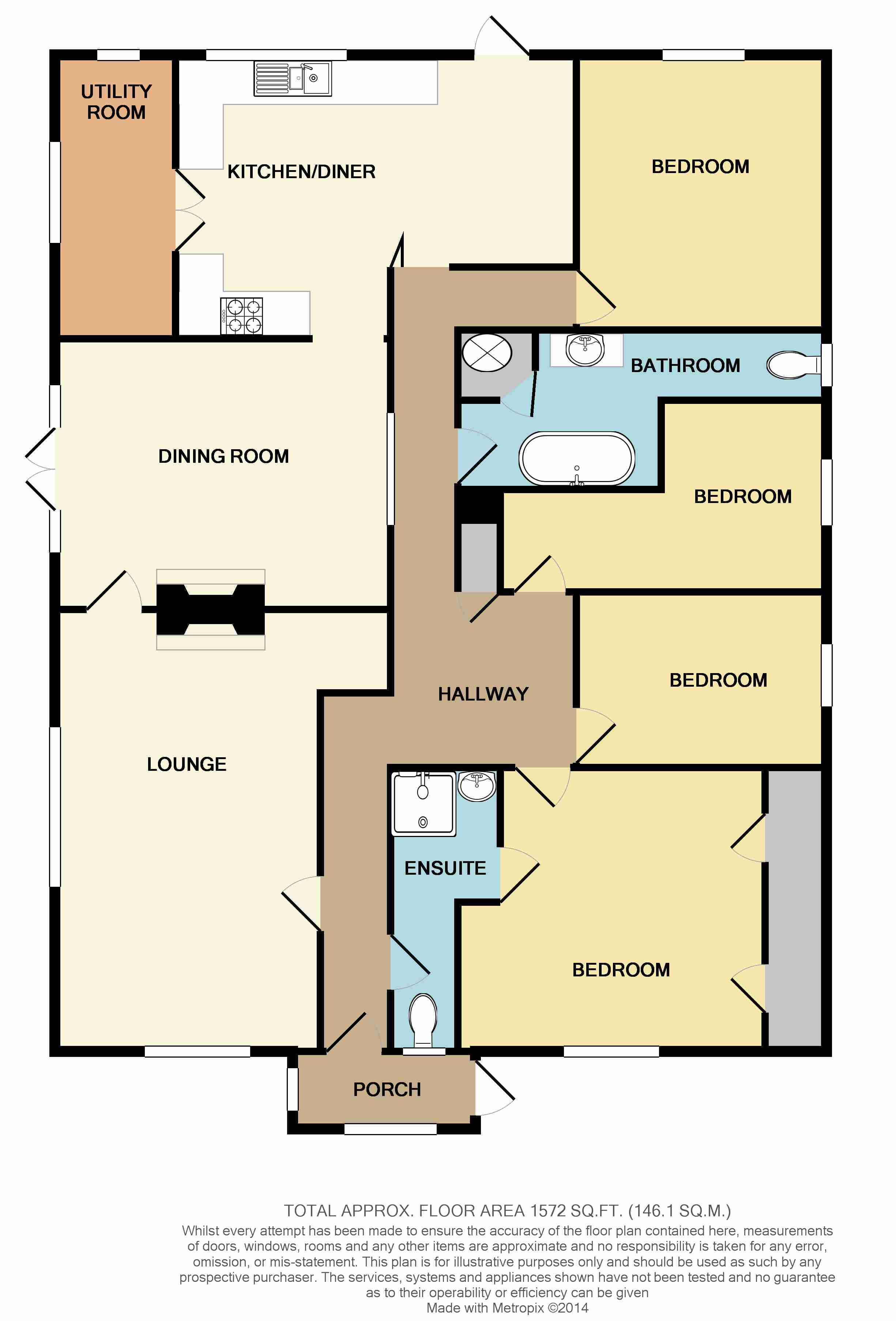4 Bedrooms Detached bungalow for sale in Well Hill, Orpington BR6 | £ 675,000
Overview
| Price: | £ 675,000 |
|---|---|
| Contract type: | For Sale |
| Type: | Detached bungalow |
| County: | London |
| Town: | Orpington |
| Postcode: | BR6 |
| Address: | Well Hill, Orpington BR6 |
| Bathrooms: | 2 |
| Bedrooms: | 4 |
Property Description
Thomas Brown Estates are delighted to offer this four bedroom, two bathroom detached bungalow, set in a sought after, semi rural area of outstanding natural beauty in Orpington. The property benefits from a large driveway, with parking for numerous vehicles and a detached tandem garage to the side. The accommodation on offer comprises: Entrance porch and hallway, living room, dining room, kitchen/diner, utility room, four bedrooms with the master benefitting from an en-suite and a family bathroom. Externally there are gardens to all sides of the property and stpp the bungalow could be extended to the side and benefits from a substantial loft, suitable for additional bedrooms or living space. Please call Thomas Brown Estates to organise a viewing to fully appreciate the size and quality of location.
Entrance porch Wooden door to side, bay windows to front, window to side, tiled flooring.
Entrance hall Double glazed door to front, large storage cupboard, loft hatch, engineered wood flooring, radiator.
Lounge 19' 11" x 15' 0" (6.07m x 4.57m) Open fire place with wood burner included, double glazed windows to front and side, carpet, radiator.
Dining room 15' 1" x 11' 11" (4.6m x 3.63m) Feature fireplace, double glazed patio doors to side, carpet, radiator.
Kitchen/diner 17' 8" x 13' 4" (5.38m x 4.06m) (measured at maximum) Range of matching wall and base units with worktops over, one and a half bowl stainless steel sink unit and drainer, integrated electric oven and grill, gas hob, double glazed window and door to rear, tile effect flooring, radiator.
Utility room Double glazed windows to side and rear, space for fridge/freezer, space for washing machine, space for dishwasher, tiled flooring.
Bedroom 1 14' 4" x 11' 11" (4.37m x 3.63m) Walk-in wardrobe with two access doors, double glazed window to front, carpet, radiator.
En-suite shower room Low level WC, wash hand basin, shower cubicle, Jack and Jill door to hallway and bedroom, opaque window to front, heated towel rail, laminate flooring.
Bedroom 2 12' 4" x 11' 2" (3.76m x 3.4m) Double glazed window to rear, carpet, radiator.
Bedroom 3 11' 6" x 7' 5" (3.51m x 2.26m) Double glazed window to side, carpet, radiator.
Bedroom 4 14' 5" x 8' 4" (4.39m x 2.54m) (l-shaped) Double glazed window to side, engineered wood flooring, radiator.
Bathroom Low level WC, wash hand basin in vanity unit, bath with shower attachment, airing cupboard, double glazed opaque window to side, tile effect flooring, radiator.
Other benefits include:
Rear garden 65' 0" x 55' 0" (19.81m x 16.76m) Patio area with rest laid to lawn, two sheds, gated side entrance.
Side garden 46' 1" x 16' 7" (14.05m x 5.05m) Gated access to both sides. Lawn area, gravel area and wood store to one side. Raised beds to other side.
Detached garage 27' 0" x 9' 6" (8.23m x 2.9m) Double length, up and over door, power and light, double glazed window to rear, wooden door to side.
Off street parking Wooden gates to gravel driveway with space for multiple vehicles.
Double glazing
central heating system
Property Location
Similar Properties
Detached bungalow For Sale Orpington Detached bungalow For Sale BR6 Orpington new homes for sale BR6 new homes for sale Flats for sale Orpington Flats To Rent Orpington Flats for sale BR6 Flats to Rent BR6 Orpington estate agents BR6 estate agents



.png)











