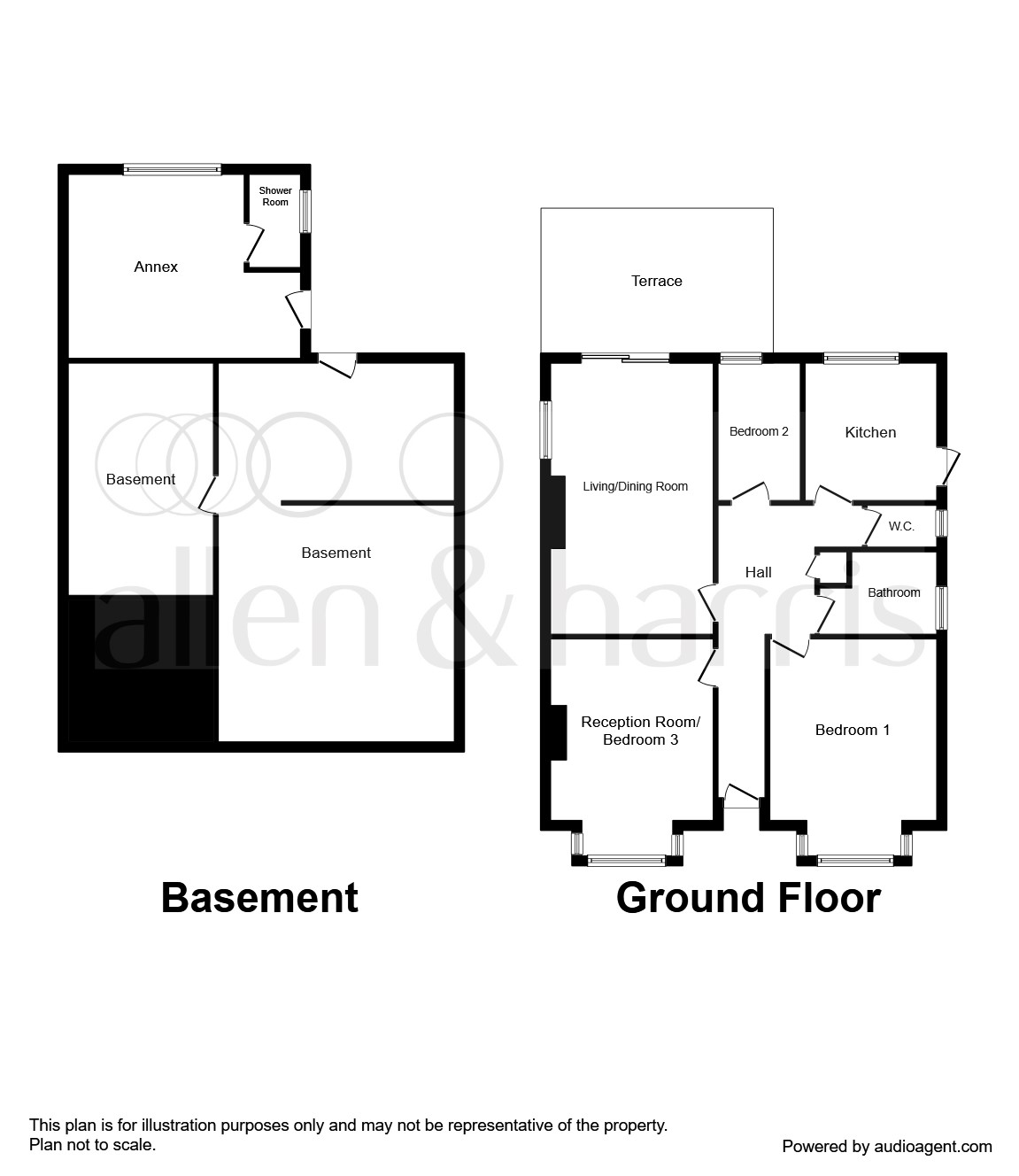3 Bedrooms Detached bungalow for sale in Wellsway, Bath BA2 | £ 425,000
Overview
| Price: | £ 425,000 |
|---|---|
| Contract type: | For Sale |
| Type: | Detached bungalow |
| County: | Bath & N E Somerset |
| Town: | Bath |
| Postcode: | BA2 |
| Address: | Wellsway, Bath BA2 |
| Bathrooms: | 2 |
| Bedrooms: | 3 |
Property Description
Summary
A delightful Edwardian detached Bungalow, set within a desirable location on the southern slopes of Bath, enjoying distant balcony views across the Entry Hill Valley, This charming three bedroom bungalow affords spacious accommodation with the added benefit of a garden level studio annex.
Description
A deceptively spacious Edwardian1930's bungalow, set on an elevated position on Wellsway. Offering glorious views over the Lyncombe Valley and beyond, whilst affording a large attractive south-east facing rear garden, this property is not one to be missed.
This super family home offers a blend of period character with modern living, and an exciting opportunity to acquire a prime location residence within a sought after school catchment area and within close proximity to the city centre of Bath.This charming two bedroom period property offers flexible living accommodation, with two reception rooms and the fabulous addition of a basement level self-contained studio annex.
Accommodation comprising two bedrooms: 2 delightful character reception rooms with period features & fireplaces, adjoining sun-terrace overlooking the rear garden and views, kitchen, bathroom, separate wc, basement level garden self-contained annex and basement storage area/workspace.
Set within charming gardens on a generous plot, whilst hosting a superb sun terrace which overlooks the generous flat lawned rear garden, with woodland access.
Living Room 11' x 15' 9" into recess ( 3.35m x 4.80m into recess )
Dual aspect. Radiator. Period fireplace and electric fire and additional gas point. Upvc french doors leading to rear garden, with views over Entry Hill Valley.
Reception Room 2/ Bedroom 3 11' 10" bay recess x 12' 2" ( 3.61m bay recess x 3.71m )
Upvc bay window overlooking front garden. Electric fireplace and additional gas point.
Kitchen 9' 4" x 8' 11" ( 2.84m x 2.72m )
Electric stand alone zanussi oven and hob. Space for fridge freezer. Matching wall and base units. Side door leading to steps down to rear garden. Views over rear garden.
Hallway
Airing cupboard. Picture rail. Radiator.
Bedroom One 11' x 15' 9" into recess ( 3.35m x 4.80m into recess )
Upvc bay window to front. Radiator.
Bedrrom Two 9' 4" x 5' 11" ( 2.84m x 1.80m )
Upvc window with views over rear garden. Radiator.
Seperate Wc 3' 8" x 4' ( 1.12m x 1.22m )
Low level WC. Pedestal Wash basin.
Bathroom 4' 11" x 8' 5" ( 1.50m x 2.57m )
Power shower over bath. Partially tiled. Radiator.
Garden Annexe
Self contained garden studio annex, with sink and kitchen area and space for an oven.
Annexe Ensuite 7' 4" x 3' 1" ( 2.24m x 0.94m )
Tiled shower cubicle, Pedestal wash basin and low level WC
Basement
Plumbing for washing machine, tumble dryer and fridge freezer. Worcester boiler and extensive storage area and workshop space.
Front Garden
Landscaped terraces with steps leading up to Wellsway.
Rear Garden
Large lawned area with mature flower beds and patio area with woodland access towards golf course.
Directions
From central Bath, proceed in a southerly direction via the main A367 (Wells Road). After about a mile and passing through Bear Flat, continue straight which adjoins Wellsways. Just past the Devonshire Arms pub and continuing slightly further along uphill, the pedestrian gate to 231 Wellsway and street parking are situated on the left hand side.
1. Money laundering regulations: Intending purchasers will be asked to produce identification documentation at a later stage and we would ask for your co-operation in order that there will be no delay in agreeing the sale.
2. General: While we endeavour to make our sales particulars fair, accurate and reliable, they are only a general guide to the property and, accordingly, if there is any point which is of particular importance to you, please contact the office and we will be pleased to check the position for you, especially if you are contemplating travelling some distance to view the property.
3. Measurements: These approximate room sizes are only intended as general guidance. You must verify the dimensions carefully before ordering carpets or any built-in furniture.
4. Services: Please note we have not tested the services or any of the equipment or appliances in this property, accordingly we strongly advise prospective buyers to commission their own survey or service reports before finalising their offer to purchase.
5. These particulars are issued in good faith but do not constitute representations of fact or form part of any offer or contract. The matters referred to in these particulars should be independently verified by prospective buyers or tenants. Neither sequence (UK) limited nor any of its employees or agents has any authority to make or give any representation or warranty whatever in relation to this property.
Property Location
Similar Properties
Detached bungalow For Sale Bath Detached bungalow For Sale BA2 Bath new homes for sale BA2 new homes for sale Flats for sale Bath Flats To Rent Bath Flats for sale BA2 Flats to Rent BA2 Bath estate agents BA2 estate agents



.png)

