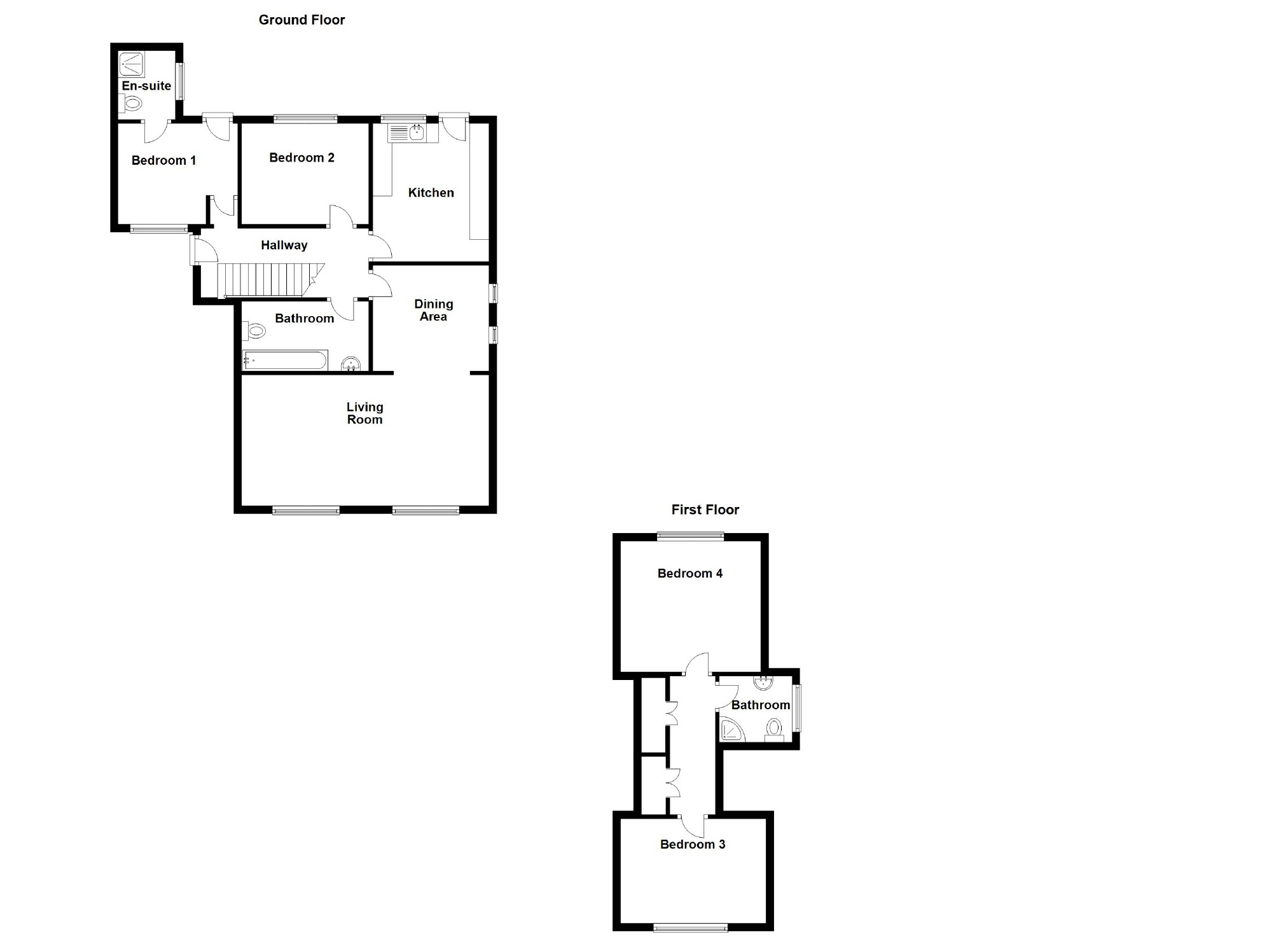4 Bedrooms Detached bungalow for sale in West Cross Lane, West Cross, Swansea SA3 | £ 269,995
Overview
| Price: | £ 269,995 |
|---|---|
| Contract type: | For Sale |
| Type: | Detached bungalow |
| County: | Swansea |
| Town: | Swansea |
| Postcode: | SA3 |
| Address: | West Cross Lane, West Cross, Swansea SA3 |
| Bathrooms: | 2 |
| Bedrooms: | 4 |
Property Description
A superb four bedroom link-detached house arranged over two storeys and offering bright and spacious accommodation throughout. There are two bedrooms on the ground floor and two on the first so the accommodation is very flexible. All the bedrooms are double rooms and two have ensuite shower rooms. The reception room has two large south facing windows so is full of natural light and it is open to the dining room.
Externally there is a drive giving off street parking for a number of cars, a pretty front garden and the rear garden has been attractively landscaped.
This is an excellent location which offers easy access to Clyne Common, Swansea Bay Sea Front and Mumbles Village. It is on the bus route and there are a number of local shops within 100 yards of the property. There are also a number of good schools locally. EER: E54
Entrance Hall
Double glazed front door, two obscure double glazed windows to sides, stairs to first floor, tiled floor, cupboard radiator, doors to:
Dining Room (10'2 x 9'1 (3.10m x 2.77m))
Obscure double glazed window to side, cupboard radiator, tiled floor, coved ceiling, open plan to:
Reception Room (21'3 x 11' (6.48m x 3.35m))
Two double glazed windows to front, cupboard radiator, coved ceiling, Living Flame gas fire with marble hearth and surround, wooden mantle.
Kitchen (11'10 x 10'1 (3.61m x 3.07m))
Double glazed door and window to rear, country style kitchen with roll top worktops, induction hob, built in oven, spaces for microwave, dishwasher and fridge and freezer, stainless steel sink and drainer unit with mixer tap, extractor fan, localised ceramic wall tiles, ceramic floor tiles, radiator, coved ceiling.
Bedroom 3 (10'8 x 8'9 (3.25m x 2.67m))
Double glazed window to rear, radiator, laminate flooring, coved ceiling
Family Bathroom
Panel bath with brass mixer tap, low flush WC., vanity wash hand basin, radiator, ceramic wall tiles, ceramic floor tiles, obscure double glazed window to side.
Bedroom 4/Study (16'4 max x 10'8 (4.98m max x 3.25m))
Double glazed windows to front and side, obscure double glazed door to rear garden, radiator, wood laminate flooring, door to:
Ensuite Shower
Shower cubicle, low flush WC., plumbing for washing machine, double glazed window to side, ceramic wall tiles, ceramic floor tiles.
First Floor Galleried Landing
Loft access, storage cupboard housing the gas central heating boiler, under eaves storage.
Master Bedroom (11'4 x 9'10 (3.45m x 3.00m))
Double glazed window to front, radiator, extensive built in wardrobes, door to:
Ensuite Shower
Shower cubicle, low flush WC., pedestal wash hand basin with chrome mixer tap, chrome heated towel rail, ceramic wall tiles, velux window to side.
Bedroom 2 (11'10 x 8'10 (3.61m x 2.69m))
Double glazed window to rear, radiator.
Externally
To the front of the property is block paved driveway parking with a small lawn bounded by a dwarf wall. To the rear is an attractive landscaped lawned garden with raised block paved sun terrace, mature shrubs and flowers, timber shed
Services
We have been advised that all mains services are connected. Gas central heating system.
Viewing
Strictly by appointment through the Mumbles Office
You may download, store and use the material for your own personal use and research. You may not republish, retransmit, redistribute or otherwise make the material available to any party or make the same available on any website, online service or bulletin board of your own or of any other party or make the same available in hard copy or in any other media without the website owner's express prior written consent. The website owner's copyright must remain on all reproductions of material taken from this website.
Property Location
Similar Properties
Detached bungalow For Sale Swansea Detached bungalow For Sale SA3 Swansea new homes for sale SA3 new homes for sale Flats for sale Swansea Flats To Rent Swansea Flats for sale SA3 Flats to Rent SA3 Swansea estate agents SA3 estate agents



.png)











