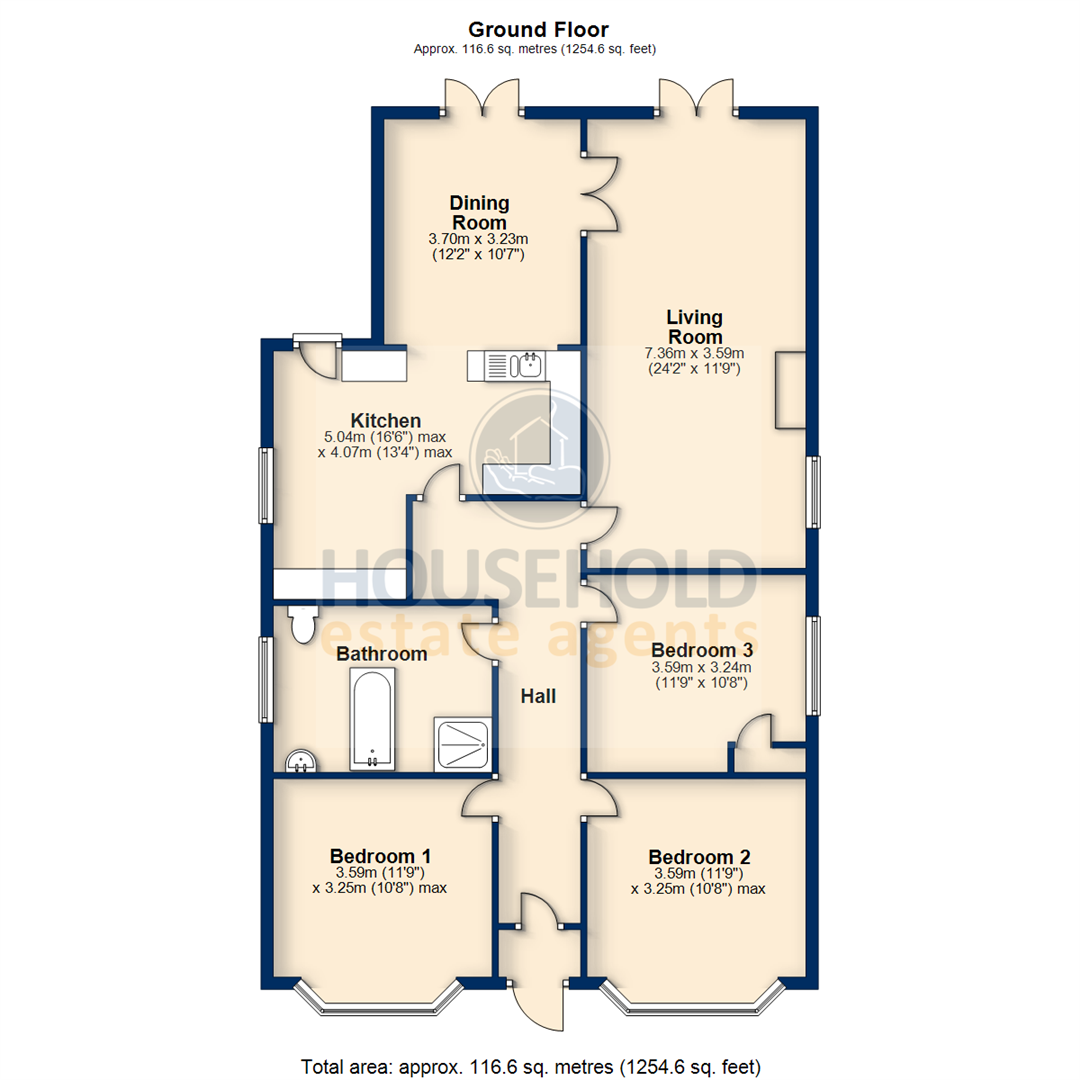3 Bedrooms Detached bungalow for sale in West Street, Dunstable, Bedfordshire LU6 | £ 400,000
Overview
| Price: | £ 400,000 |
|---|---|
| Contract type: | For Sale |
| Type: | Detached bungalow |
| County: | Bedfordshire |
| Town: | Dunstable |
| Postcode: | LU6 |
| Address: | West Street, Dunstable, Bedfordshire LU6 |
| Bathrooms: | 1 |
| Bedrooms: | 3 |
Property Description
This rarely available, bungalow, sits on a generous sized plot which is non-overlooked and has plenty of potential to extend (stpp). Located on west street with fantastic access to dunstable town centre, the busway to luton as well as links to the M1 motorway and L&D hospital!
Household Estate Agents are proud to bring this detached property offering over 1250 sq.Ft of living accommodation and a detached single garage with a gravelled driveway offering parking for numerous vehicles. Further benefits include a three double bedrooms, four-piece family bathroom, separate receptions, extended kitchen and uPVC double glazing throughout.
The accommodation boasts entrance porch, hallway, 24ft long living room, dining room, kitchen, three bedrooms and family bathroom. The front and rear garden are generously sized with the rear being mainly laid to lawn.
The property would be perfect for an array of buyers as it's perfect for downsizing to and upsizing with the potential to extend at the rear and potential loft conversion (stpp). With fantastic school catchments such as lancot primary school and queensbury academy just a short distance away, this would be ideal for families.
Front
The front of the property benefits from a fully gravelled driveway offering ample parking for numerous vehicles to the front and side, leading to the detached single garage and access to the rear garden. Step leading to:
Entrance Porch
PVC door. Door to:
Hallway
Laminate wood effect flooring. Radiator. Doors to:
Living Room (7.36m x 3.59m (24'2" x 11'9"))
Fitted carpet. Radiator. UPVC double glazed window to side aspect. Feature brick surround fireplace with log burner inset. UPVC double glazed french doors to rear garden. Double doors to:
Dining Room (3.70m x 3.23m (12'2" x 10'7"))
Laminate wood effect flooring. UPVC double glazed french doors to rear garden. Open wall to:
Kitchen (4.07m x 5.04m (13'4" x 16'6"))
Fitted range of base and eye level units with integrated one and a half sink and draining board with worktops over. Space for cooker, washing machine, base level fridge and freezer. UPVC double glazed window to side aspect. PVC door leading to rear garden. Laminate wood effect flooring. Radiator.
Bedroom 1 (3.25m x 3.59m (10'8" x 11'9"))
Laminate wood effect flooring. Radiator. UPVC double glazed bay window to front aspect.
Bedroom 2 (3.25m x 3.59m (10'8" x 11'9"))
Laminate wood effect flooring. Radiator. UPVC double glazed bay window to front aspect.
Bedroom 3 (3.24m x 3.59m (10'8" x 11'9"))
Laminate wood effect flooring. Radiator. UPVC double glazed window to side aspect. Door to storage cupboard.
Bathroom
Fitted four-piece suite including bath, single shower tray unit, low-level wc and wash hand pedestal. Tiled flooring. UPVC double glazed window to side aspect. Radiator.
Rear Garden
The rear garden is generously proportioned which is mainly laid to lawn with several large trees and mature conifer borders enclosed by fence panelling. Gravelled patio area leading to access in to the garage. Path leading to a wooden shed.
Contact your local household branch to arrange your viewing today!
Property Location
Similar Properties
Detached bungalow For Sale Dunstable Detached bungalow For Sale LU6 Dunstable new homes for sale LU6 new homes for sale Flats for sale Dunstable Flats To Rent Dunstable Flats for sale LU6 Flats to Rent LU6 Dunstable estate agents LU6 estate agents



.png)