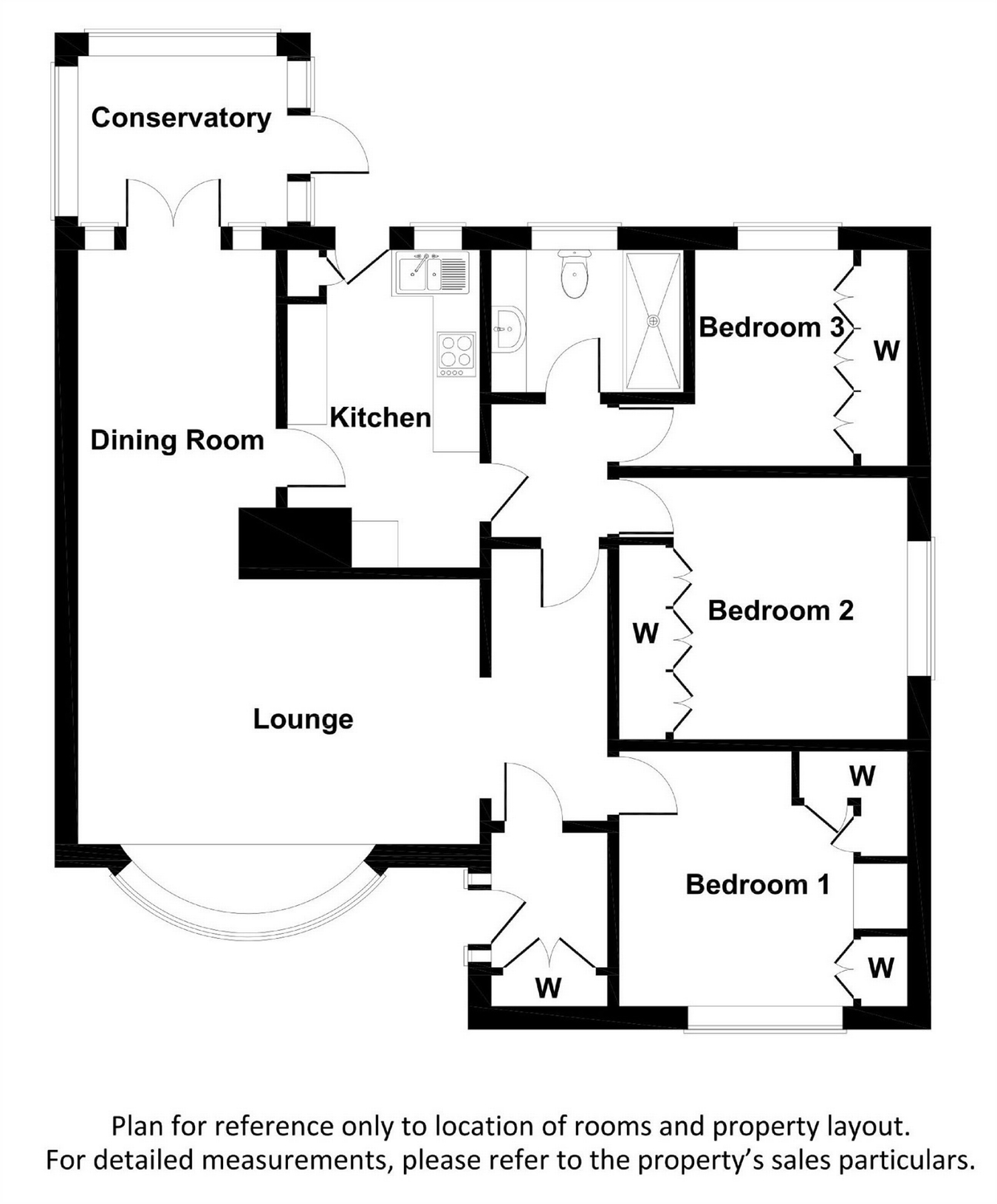3 Bedrooms Detached bungalow for sale in West View Crescent, Goldthorpe, Rotherham, South Yorkshire S63 | £ 225,000
Overview
| Price: | £ 225,000 |
|---|---|
| Contract type: | For Sale |
| Type: | Detached bungalow |
| County: | South Yorkshire |
| Town: | Rotherham |
| Postcode: | S63 |
| Address: | West View Crescent, Goldthorpe, Rotherham, South Yorkshire S63 |
| Bathrooms: | 0 |
| Bedrooms: | 3 |
Property Description
Occupying a most attractive position upon this highly regarded residential development is this well presented three bedroom detached bungalow with landscaped front and rear gardens, extensive block paved driveway and detached oversized garage. Offered for sale with no vendor chain and having the potential for a loft conversion and extension (subject to necessary consents) the property has a gas central heating system, PVCu double glazing, security system and solar panels, whilst the accommodation briefly comprises; Entrance vestibule and hallway, 'L' shaped lounge through to dining room, conservatory and fitted kitchen. Three, well proportioned bedrooms and shower room. A viewing is highly recommended. EPC Rating B
Open Plan 'L' Shaped Lounge & Dining Room
Conservatory Extension Overlooking the Garden
Fitted Kitchen with Built In Appliances
Three Bedrooms with Fitted Furniture
Shower Room with Double Shower Unit
Accommodation
Entrance Vestibule
1.64m x 1.74m (5' 5" x 5' 9") Having a front facing PVCu double glazed entrance door with canopy over opening into the vestibule. Built in cloaks hanging and store cupboards. Coving to the ceiling and central heating radiator.
Hallway & Inner Hall
Coving to the ceiling and central heating radiator. Access into the A frame loft space which is boarded and has both power and light.
Open Plan Lounge
3.39m x 5.15m (11' 1" x 16' 11") With a front facing double glazed bay window and central heating radiator. Feature fire surround with marble back and hearth and living flame effect electric fire. Coving to the ceiling.
Open Plan Dining Room
4.19m x 2.45m (13' 9" x 8') Being open plan to the lounge and having rear facing double glazed french doors leading through into the conservatory. Central heating radiator and coving to the ceiling.
Conservatory
2.15m x 2.78m (7' 1" x 9' 1") Being of double glazed construction with an external door opening out into the rear garden and ceramic tiled floor.
Breakfast Kitchen
3.79m x 2.70m (12' 5" x 8' 10") Rear facing double glazed external door and double glazed window. Having a range of white, high gloss wall and base units finished with cornice and under pelmet lighting. Built in double oven/grill together with a four ring gas hob and integrated cooker hood above. Space for a fridge freezer, dishwasher and washing machine. Inset one and a half bowl single drainer sink unit with mixer tap to the work surfaces with complementary wall and floor tiling. Store cupboard and central heating radiator.
Bedroom One
3.13m x 3.74m max (10' 3" x 12' 3" max) A double sized bedroom with a front facing double glazed window and central heating radiator. Fitted wardrobes, dressing table and drawers. Coving to the ceiling.
Bedroom Two
3.33m x 3.69m max (10' 11" x 12' 1" max) A double sized bedroom with side facing double glazed window and central heating radiator. Fitted wardrobes, dressing table and drawers. Coving to the ceiling.
Bedroom Three
2.78m x 2.55m plus entrance (9' 1" x 8' 4" plus entrance) A nicely proportioned single bedroom with rear facing double glazed window and central heating radiator. Fitted wardrobes and coving to the ceiling.
Shower Room
1.80m x 2.50m (5' 11" x 8' 2") Rear facing double glazed window and central heating radiator. Fitted with a close coupled wc, vanity wash hand basin and walk in curved glazed shower cubicle with electric shower unit. Complementary wall and floor tiling.
Outside
Front & Rear Gardens
To the front of the bungalow extends a lawned garden with established planted borders and decorative boundary wall whilst to the rear, a paved patio extends from the conservatory leading to a lawn bordered by established bushes, small trees and plants. Vegetable garden with greenhouse and timber outbuilding having both power and light and a further patio area with raised and planted borders to the side of the bungalow. Secured by a brick and fenced boundary with gated access.
Driveway & Garage
5.99m x 3.02m (19' 8" x 9' 11") A rather lengthy block paved driveway giving ample parking for multiple vehicles leads to an oversized garage with up and over door, power and light and side facing window and door opening into the garden.
Property Location
Similar Properties
Detached bungalow For Sale Rotherham Detached bungalow For Sale S63 Rotherham new homes for sale S63 new homes for sale Flats for sale Rotherham Flats To Rent Rotherham Flats for sale S63 Flats to Rent S63 Rotherham estate agents S63 estate agents



.gif)











