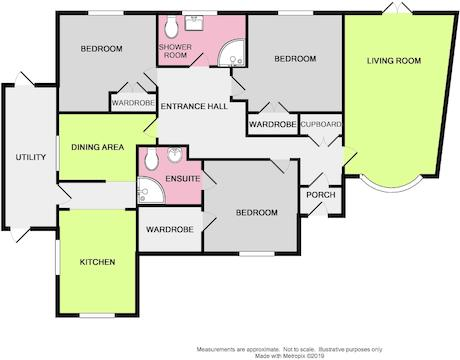3 Bedrooms Detached bungalow for sale in West Way, High Salvington, Worthing BN13 | £ 460,000
Overview
| Price: | £ 460,000 |
|---|---|
| Contract type: | For Sale |
| Type: | Detached bungalow |
| County: | West Sussex |
| Town: | Worthing |
| Postcode: | BN13 |
| Address: | West Way, High Salvington, Worthing BN13 |
| Bathrooms: | 0 |
| Bedrooms: | 3 |
Property Description
A beautifully presented three double bedroom detached bungalow in a sought after quite close in High Salvington. The accommodation briefly comprises
A double glazed porch leads to the spacious entrance hall with wood effect flooring and a range of built in storage cupboards and airing cupboard. The dual aspect living room has wood effect flooring and French doors leading to the garden. The split level kitchen diner has under floor heating and a range of high gloss cupboards and drawers with integrated double oven, hob with extractor over, dishwasher and fridge freezer. A door leads to the utility room with space provided for a washing machine and tumble dryer. Bedroom one is to the front of the property and benefits from a walk in wardrobe and en-suite shower room. Bedroom two over looks the rear gardens and benefits from a fitted double wardrobe. Bedroom three also over looks the rear garden and has fitted wardrobe. The family shower room has tiled walls with a white suite comprising a shower cubicle, wash hand basin and WC.
Outside the property benefits from block paving providing off road parking and pathway to the front door. The remainder is laid to lawn with well stocked borders and a raised patio area. The Rear Garden is a real feature and is fence enclosed and has a paved area leading to lawn with various other seating and entertainment areas and mature well stocked plant and tree borders. There is a timber built shed and summer house.
Situated in a prime location within the High Salvington area of Worthing known for its larger detached family homes and popular dog walking spots. The local village shop can be found at the top of the Road, with a more comprehensive range of shops being available from Worthing Town Centre. Buses run near by and with easy access to the A27 the property is ideal for commuters to Chichester or Brighton.
Ground Floor
Porch
Entrance Hall - Max
20' 0'' x 12' 0'' (6.1m x 3.66m)
Living Room
18' 11'' x 11' 11'' (5.77m x 3.65m)
Dining Room
Kitchen
18' 0'' x 6' 11'' (5.5m x 2.13m)
Utility Area
Bedroom One
12' 0'' x 10' 11'' (3.66m x 3.34m)
En-suite - max
6' 0'' x 5' 11'' (1.83m x 1.82m)
Walk In Wardrobe
6' 0'' x 6' 0'' (1.83m x 1.83m)
Bedroom Two
13' 0'' x 10' 11'' (3.97m x 3.33m)
Bedroom Three
10' 11'' x 10' 11'' (3.35m x 3.35m)
Shower Room
8' 0'' x 5' 0'' (2.44m x 1.53m)
Property Location
Similar Properties
Detached bungalow For Sale Worthing Detached bungalow For Sale BN13 Worthing new homes for sale BN13 new homes for sale Flats for sale Worthing Flats To Rent Worthing Flats for sale BN13 Flats to Rent BN13 Worthing estate agents BN13 estate agents



.png)











