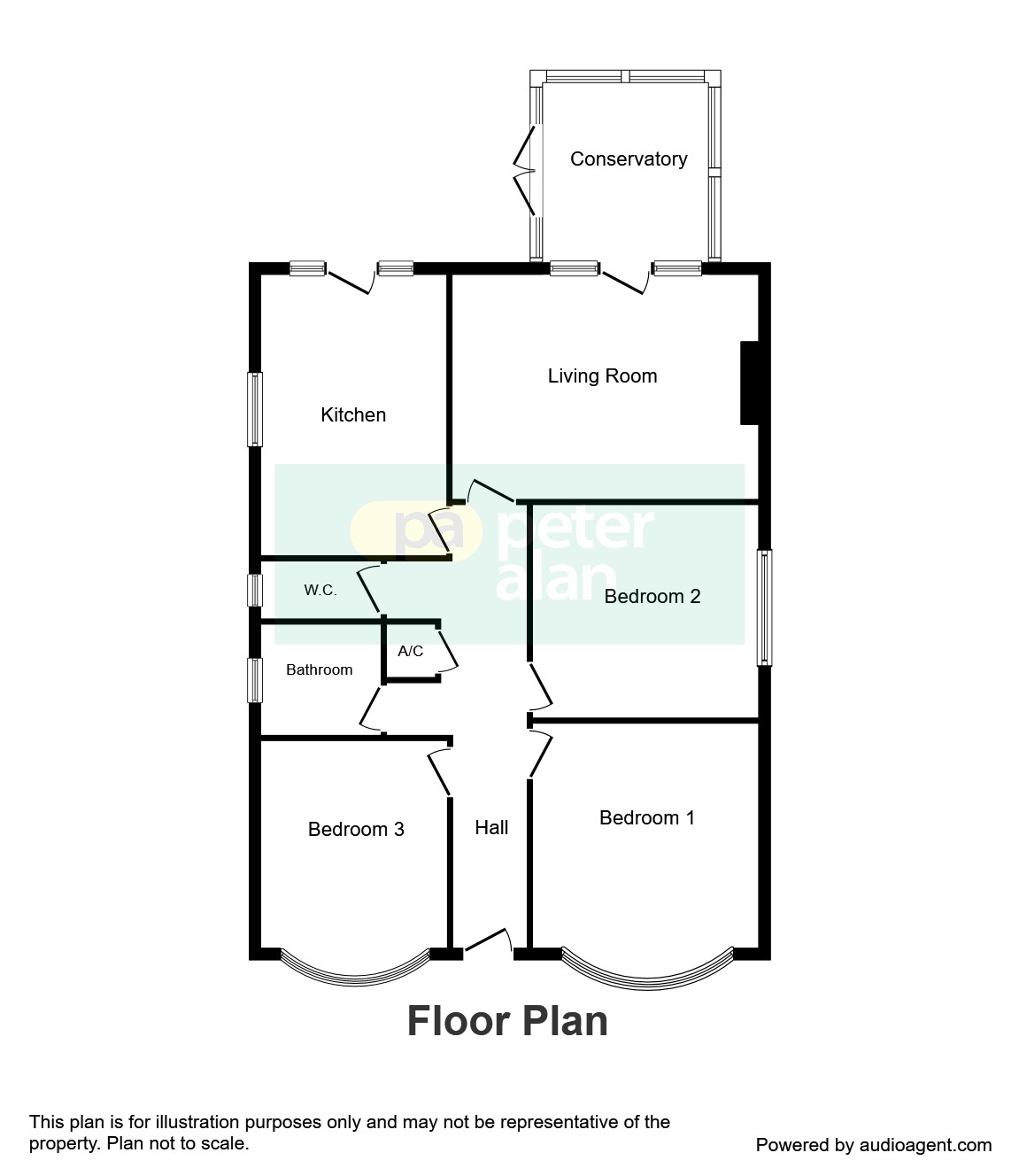3 Bedrooms Detached bungalow for sale in Western Industrial Estate, Lon-Y-Llyn, Caerphilly CF83 | £ 244,950
Overview
| Price: | £ 244,950 |
|---|---|
| Contract type: | For Sale |
| Type: | Detached bungalow |
| County: | Caerphilly |
| Town: | Caerphilly |
| Postcode: | CF83 |
| Address: | Western Industrial Estate, Lon-Y-Llyn, Caerphilly CF83 |
| Bathrooms: | 1 |
| Bedrooms: | 3 |
Property Description
Summary
****no chain***** Found in a sought after location and within easy access to local amenities and the Caerphilly town centre. We offer for sale this three bedroom detached bungalow with conservatory, ample parking, garage and occupying a generous size plot
description
****no chain***** Found in a sought after location and within easy access to local amenities and the Caerphilly town centre. We offer for sale this three bedroom detached bungalow occupying a generous size plot. The accommodation briefly comprises: Entrance hallway, generous size lounge, fitted kitchen, conservatory, three bedrooms and bathroom with separate. Gardens to both front and rear, driveway to the side offering ample parking leading to the garage. Property further benefits from both gas/c./h, double glazing and solar panels, viewings recommended as bungalows in this location don't stay on the open market for long.
Entrance Porch
Double glazed entrance door, tiled floor, tiled walls, door to:
Hallway
Radiator, loft access, coved ceiling, storage cupboard, radiator and telephone point.
Bedroom One 11' 9" x 11' 10" ( 3.58m x 3.61m )
Double glazed bow window to the front, radiator, power points, coved ceiling.
Bedroom Two 10' 9" x 9' 9" ( 3.28m x 2.97m )
Double glazed window to the front, radiator, power points, coved ceiling.
Bedroom Three 11' 10" into door recess x 11' 3" ( 3.61m into door recess x 3.43m )
Double glazed bow window to the side, fitted bedroom furniture, radiator, power points, smoke alarm.
Lounge 16' 3" into recess x 11' 10" ( 4.95m into recess x 3.61m )
coal effect gas fire, radiator, power points, wall light points, coved ceiling, double glazed doors to conservatory.
Conservatory
UPVC double glazed construction, ceramic tiled flooring, double glazed doors to the side.
Fitted Kitchen 15' 5" x 9' 9" ( 4.70m x 2.97m )
Fitted kitchen comprising a range of base and wall units, sink and drainer, plumbed for washing machine, space for fridge freezer, radiator, wall mounted combi boiler, plumbing for washing machine, double glazed window to the rear.
Bath/shower Room
Side panel bath, tiled shower cubicle and pedestal wash hand basin, tiled walls, radiator, obscure glazed window to the side.
Seperate/w.C
low level/w.C, tiled walls, wash hand basin, radiator, obscure glazed window to the side.
Garage 16' 10" x 11' 5" ( 5.13m x 3.48m )
Motorised up and over door, fitted power, window to the rear
Outside
Front garden is enclosed and mainly laid to lawn with paved pathway leading to the entrance door, drive to the side providing ample off road parking leading to the garage. An enclosed level rear garden mainly laid to paved patio and orchard of fruit trees.
Property Location
Similar Properties
Detached bungalow For Sale Caerphilly Detached bungalow For Sale CF83 Caerphilly new homes for sale CF83 new homes for sale Flats for sale Caerphilly Flats To Rent Caerphilly Flats for sale CF83 Flats to Rent CF83 Caerphilly estate agents CF83 estate agents



.png)