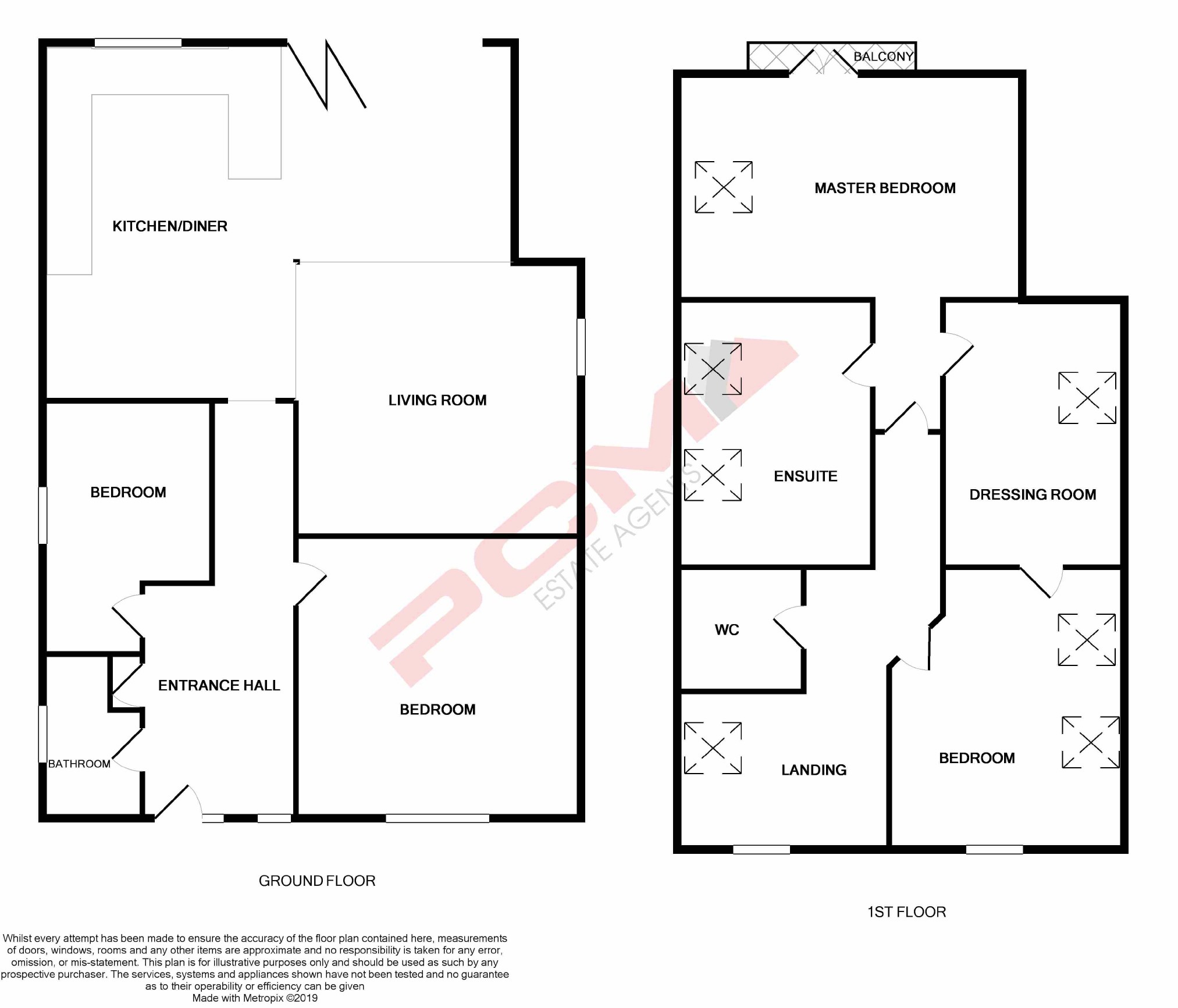4 Bedrooms Detached bungalow for sale in Westfield Lane, St Leonards-On-Sea, East Sussex TN37 | £ 600,000
Overview
| Price: | £ 600,000 |
|---|---|
| Contract type: | For Sale |
| Type: | Detached bungalow |
| County: | East Sussex |
| Town: | St. Leonards-on-Sea |
| Postcode: | TN37 |
| Address: | Westfield Lane, St Leonards-On-Sea, East Sussex TN37 |
| Bathrooms: | 2 |
| Bedrooms: | 4 |
Property Description
Located between Westfield and Hastings is this extensively refurbished much improved detached chalet style property with well thought out and well proportioned accommodation arranged over two floors comprising entrance hall, downstairs bathroom, living room with wood burning stove, which opens onto open plan kitchen/dining room which has bi fold doors onto extensive gardens, two ground floor bedrooms, upstairs master suite with impressive en-suite bathroom, walk-in dressing room, further bedroom and wc. Outside to the front there is off road parking for numerous vehicles, whilst to the rear extensive gardens which extends into woodland. The property is still undergoing some work and is not completely finished.
The property is being offered to the market chain free and is still having works carried out to several areas which we are advised by the vendors will be completed in due course. Viewing comes highly recommended to fully appreciate its overall space and merits of this refurbished property. Please call pcm Estate Agents on to book your immediate viewing to avoid disappointment.
Double glazed front door leading to:
Entrance Hall
Vaulted ceiling with velux window to side aspect, under stairs recessed area, wood effect laminate flooring, wall mounted thermostat control for gas central heating, cupboard housing ideal boiler, radiator.
Downstairs Bathroom
Panelled bath with mixer tap and shower over bath, glass shower screen, vanity enclosed wash hand basin with storage set beneath, mixer tap and tiled splash backs, dual flush low level wc, heated towel rail, part tiled walls, tiled flooring, double glazed frosted glass window to side aspect.
Open Plan Lounge/Kitchen/Dining Room Space (living room - 17' x 15'7 dining room - 27'5 x 18'8 (living room -5.18m x 4.75m dining room -8.36m x 5.))
Living Room - Wood effect laminate flooring, down lights, fireplace, stone hearth and oak mantle, space for log burner, television point, telephone point, double glazed window to side aspect, Steps down to open plan:
Kitchen/Dining Room - Down lights, wood effect laminate flooring, double glazed window and bi-fold doors to rear aspect overlooking the potential rear garden. Kitchen area is fitted with a range of eye and base level cupboards and drawers, all cupboards fitted with soft close hinges, oak solid wood work surfaces over, range style electric cooker with cooker hood over, inset ceramic one and a half bowl sink with mixer, space for American style fridge/freezer, integrated appliances include dishwasher, space for dining table, pleasant outlook onto the garden.
Bedroom (16'5 x 14'6 (5.00m x 4.42m))
Down lights, wood effect laminate flooring, radiator, double glazed window to front aspect
Bedroom (14'1 x 9'4 (4.29m x 2.84m))
Wood effect laminate flooring, radiator, double glazed window to side aspect.
Landing
Double glazed window to front aspect, radiator.
Cloakroom
Dual flush low level wc, pedestal wash hand basin with mixer tap, ceiling extractor for ventilation
Master Bedroom (13'4 x 13'6 (4.06m x 4.11m))
Velux window to side aspect, double glazed french double opening doors to Juliette Balcony, pleasant views over garden and towards an area of woodland, radiator.
Walk-In Dressing Room (13'2 x 7'10 (4.01m x 2.39m))
Radiator, eaves storage, velux window to side aspect.
En-Suite (13'8 x 7'8 (4.17m x 2.34m))
(Yet to be installed) Two velux windows to side aspect, down lights, extractor fan for ventilation.
Bedroom (16'5 x 8'8 (5.00m x 2.64m))
Eaves storage, to velux windows to side aspect, double glazed window to front aspect.
Front Garden
To the front fenced boundary, off road parking for numerous vehicles, accessible from the open plan kitchen/diner, steps down to an area for entertaining, lawned with gardens shrubs and an area of woodland.
Rear Garden
Approximately an acre in size, laid to lawn expanding to an area of woodland, bootlegs to behind of the neighbouring property.
You may download, store and use the material for your own personal use and research. You may not republish, retransmit, redistribute or otherwise make the material available to any party or make the same available on any website, online service or bulletin board of your own or of any other party or make the same available in hard copy or in any other media without the website owner's express prior written consent. The website owner's copyright must remain on all reproductions of material taken from this website.
Property Location
Similar Properties
Detached bungalow For Sale St. Leonards-on-Sea Detached bungalow For Sale TN37 St. Leonards-on-Sea new homes for sale TN37 new homes for sale Flats for sale St. Leonards-on-Sea Flats To Rent St. Leonards-on-Sea Flats for sale TN37 Flats to Rent TN37 St. Leonards-on-Sea estate agents TN37 estate agents



.png)







