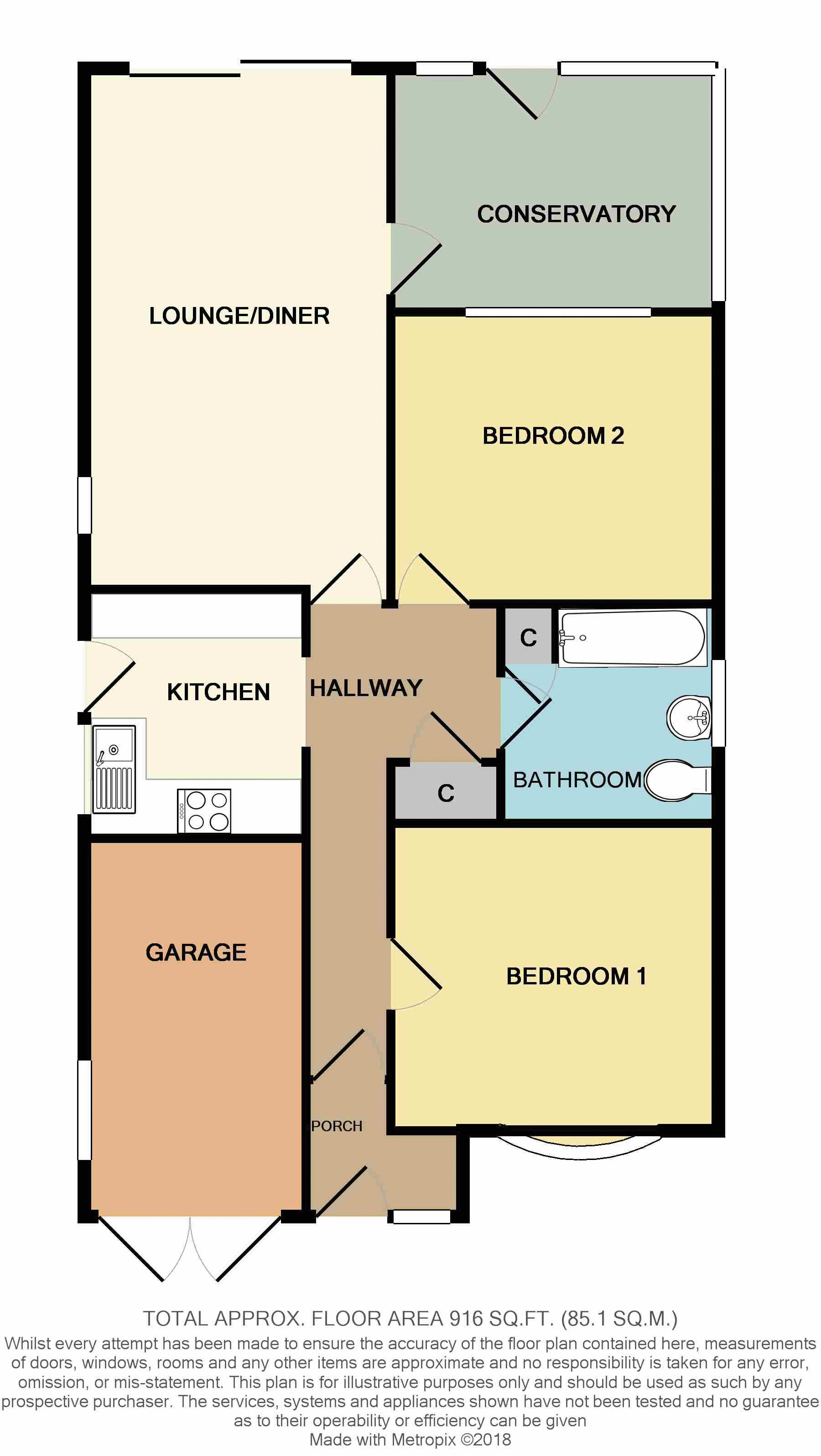2 Bedrooms Detached bungalow for sale in Westholme Road, Bidford On Avon, Alcester B50 | £ 289,950
Overview
| Price: | £ 289,950 |
|---|---|
| Contract type: | For Sale |
| Type: | Detached bungalow |
| County: | Warwickshire |
| Town: | Alcester |
| Postcode: | B50 |
| Address: | Westholme Road, Bidford On Avon, Alcester B50 |
| Bathrooms: | 1 |
| Bedrooms: | 2 |
Property Description
Set in Bidford On Avon, a popular village location, within reasonable distance of shops, pubs, eating establishments, Bidford First School and medical centre, as well as the landmark bridge over the River Avon. With good road transport links into Stratford, Alcester and Evesham via major highways. Set back behind a dwarf wall flower bed with a front driveway beyond providing parking for at least 3 cars. The property layout briefly comprises: Entrance porch. Hallway with doors radiating to following rooms. Bedroom one, to front with bow window facing the road. Fitted kitchen, having inset sink oven, hob, work surfaces and lighting behind a false ceiling, as well as a side entry door. Lounge/diner which has been extended, featuring a fireplace with hearth, patio doors to the rear garden, and access into the rear lean-to conservatory (single glazed). Bedroom two is also a double room, with a window looking into the conservatory. The property has had a replaced bathroom in recent years, to include a mixer shower over the bath, waterfall tap to sink and linen cupboard to wall. The rear garden is laid mainly with paving, has a fishpond, decorative trellising with arch between, leading on to a rear lawn and is surrounded by fences, mature shrubs and trees throughout and side gate to front. Other benefits include replaced central heating boiler, partial double glazing, drop down ladder to loft space, which is part boarded. A pleasant bungalow in an appealing setting.
Porch
Hallway
Extended Lounge/Diner (18' 8'' x 11' 10'' (5.69m x 3.60m))
Fitted Kitchen (9' 0'' x 8' 0'' (2.74m x 2.44m))
Lean-To Conservatory (12' 0'' x 8' 10'' (3.65m x 2.69m))
Bedroom 1 (11' 9'' x 11' 1'' (3.58m x 3.38m))
Bedroom 2 (11' 10'' x 10' 6'' (3.60m x 3.20m))
Bathroom
Garage (13' 8'' x 8' 0'' (4.16m x 2.44m))
Property Location
Similar Properties
Detached bungalow For Sale Alcester Detached bungalow For Sale B50 Alcester new homes for sale B50 new homes for sale Flats for sale Alcester Flats To Rent Alcester Flats for sale B50 Flats to Rent B50 Alcester estate agents B50 estate agents



.png)