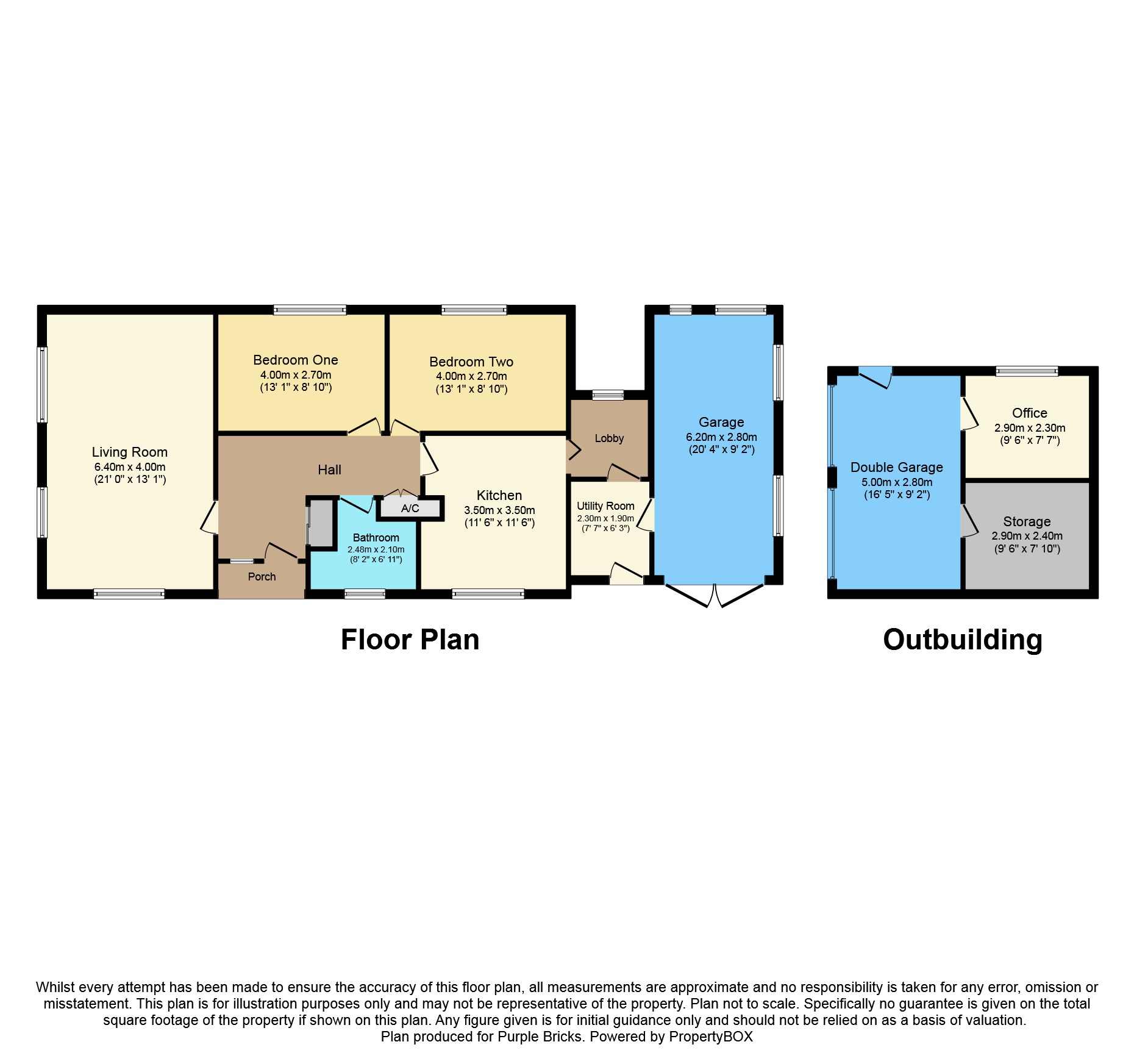2 Bedrooms Detached bungalow for sale in Weston Road, Shrewsbury SY4 | £ 254,000
Overview
| Price: | £ 254,000 |
|---|---|
| Contract type: | For Sale |
| Type: | Detached bungalow |
| County: | Shropshire |
| Town: | Shrewsbury |
| Postcode: | SY4 |
| Address: | Weston Road, Shrewsbury SY4 |
| Bathrooms: | 1 |
| Bedrooms: | 2 |
Property Description
Situated just outside of Baschurch this is a detached two bedroom bungalow with detached double garage set in gardens of around a 1/3rd of an acre.
The property requires some updating and modernising and offers a wonderful opportunity to further extend or develop the property(subject to obtaining the necessary building and planning consents)
The accommodation comprises of a living room, kitchen, lobby, utility room, two bedrooms and a bathroom.
There is a driveway leading to the detached double garage which has been partitioned into a storeroom, office and garage storage area.
Vendors Position
There is no upward chain.
Entrance Hall
Entrance door into a hallway which has an airing cupboard, store cupboard, radiator, loft access, doors to bedrooms, bathroom, kitchen and living room.
Living Room
20'11 by 13'2
Three double glazed windows, radiator, lpg gas fire.
There is also space for a dining table.
Kitchen
11'6 by 11'5
Fitted with wall mounted cupboards, worktops with sink and drainer with cupboards beneath, space for cooker and fridge, floor standing oil central heating boiler, double glazed window, radiator, door to the lobby.
Lobby
6'9 by 7'7
Window, tiled floor, worktop with cupboard beneath, door to utility room.
Utility Room
6'4 by 7'5
Sink and drainer with cupboard beneath, space and plumbing for a washing machine, tiled floor, door to front, door to garage.
Bedroom One
8'11 by 13'0
Double glazed window, radiator.
Bedroom Two
8'11 by 13'0
Double glazed window, radiator.
Bathroom
Bath, low-level W.C, pedestal wash hand basin, double glazed window, radiator, part tiled walls.
Driveway
Driveway sweeping up to the property and leading to the detached double garage.
Garage
20'4 by 9'3
Swing doors to front, four windows, power and lighting.
Double Garage
9'1 by 16'3
Twin up and over doors to front, side door, doors to storeroom and office.
Store Room
9'7 by 7'10
Office / Study
9'7 by 7'7
Double glazed window, power sockets and telephone point.
Gardens
The gardens extend to around a 1/3rd of an acre and are mainly laid to lawn with mature trees, shrubs and bushes.
Tenure
The vendors advise us that the property is freehold.
Services
The vendors advise us that there is mains water and mains electricity connected. There is oil fired central heating and private drainage.
Property Location
Similar Properties
Detached bungalow For Sale Shrewsbury Detached bungalow For Sale SY4 Shrewsbury new homes for sale SY4 new homes for sale Flats for sale Shrewsbury Flats To Rent Shrewsbury Flats for sale SY4 Flats to Rent SY4 Shrewsbury estate agents SY4 estate agents



.png)







