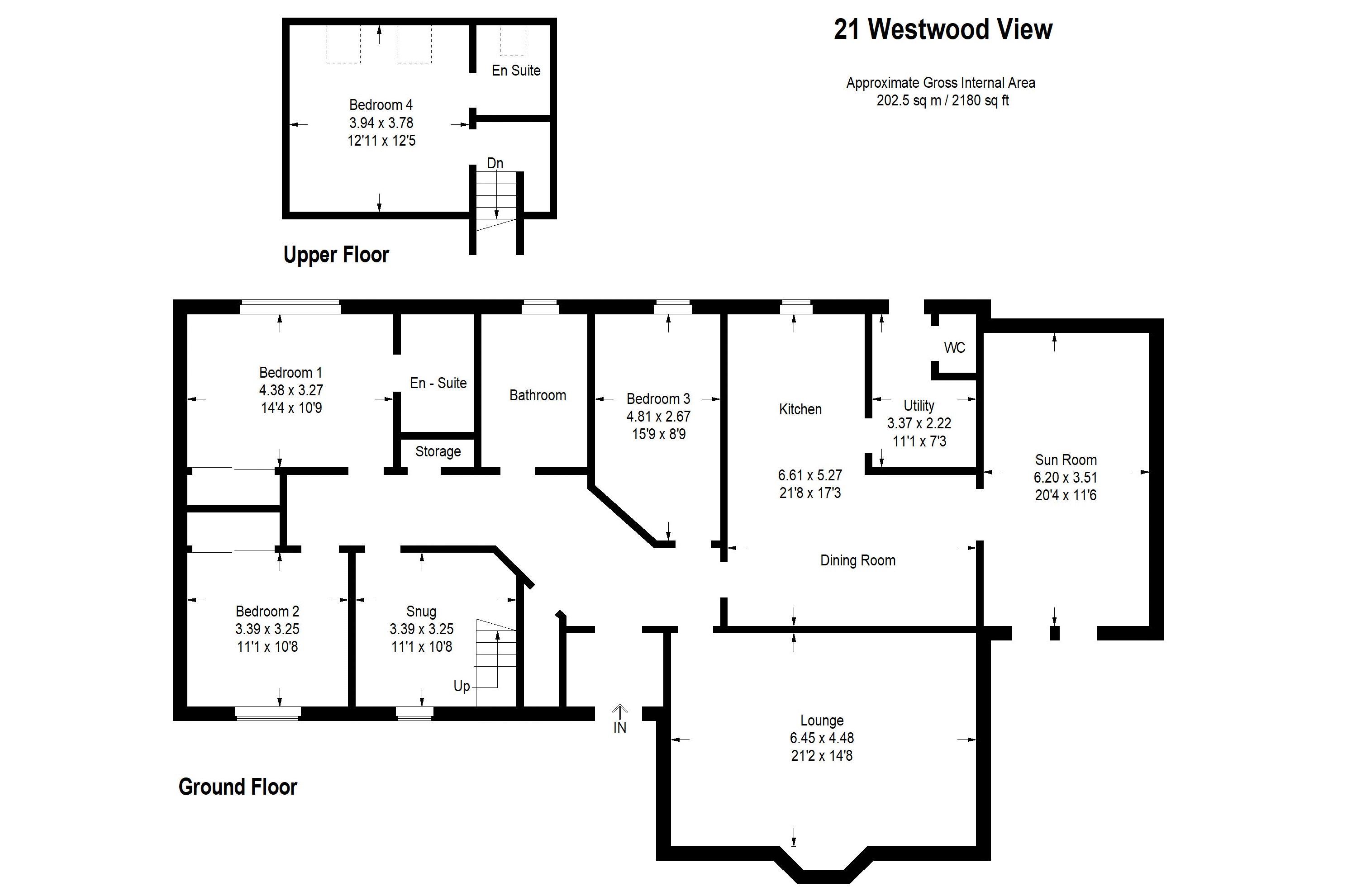4 Bedrooms Detached bungalow for sale in Westwood View, West Calder EH55 | £ 350,000
Overview
| Price: | £ 350,000 |
|---|---|
| Contract type: | For Sale |
| Type: | Detached bungalow |
| County: | West Lothian |
| Town: | West Calder |
| Postcode: | EH55 |
| Address: | Westwood View, West Calder EH55 |
| Bathrooms: | 4 |
| Bedrooms: | 4 |
Property Description
Alba Property are very excited to offer to the market this very well presented detached bungalow, which is a credit to the present owner. The 4 bed detached bungalow is situated just outside West Calder giving it a lovely rural feeling. The property comprises: Lounge, kitchen/diner, sunroom, utility, WC, 4 double bedrooms, 2 en-suites, bathroom and snug. Externally there is a large carport and large mono bloc driveway. Garden ground laid to grass and a gateway leading out into the surrounding country side.
Lounge (21' 2'' x 14' 8'' (6.45m x 4.48m))
The large bright lounge has a bay window to the front of the property. Focal point stone fireplace with log burner. Carpet. Coving. Radiator. Ample space for free standing furniture
Kitchen/Diner (21' 8'' x 17' 3'' (6.61m x 5.27m))
This spacious 'L' shape kitchen/diner has been fitted with a range of wall and base units with contrasting surface over. Inset sink with mixer tap and drainer. Built in double oven. Inset 4 ring gas hob. Integrated dish washer and slimline wine cooler. Partial tiling to the splash area. Down lights. Coving. Carpet. Space for American fridge/freezer. Door to utility and sliding doors to sunroom
Sunroom (20' 4'' x 11' 6'' (6.20m x 3.50m))
This bright spacious sunroom is a lovely room. High ceilings with velux windows. Windows on two sides and french doors leading out onto the decking. Laminate tile flooring. Wall lights. Ceiling light. Focal point log burner.
Hallway
The very spacious hallway gives access to all accommodation. Carpet. Radiators. Coving. French doors to the entrance porch. Built in double storage cupboard. Dado rail.
Bedroom 3 (15' 9'' x 8' 9'' (4.81m x 2.67m))
This double room has a window to the rear of the property. Carpet. Radiator. Ceiling light. Coving. Ample space for free standing furniture
Family Bathroom (10' 8'' x 7' 5'' (3.24m x 2.27m))
The lovely bright modern bathroom comprises: Roll top bath with mixer tap, wash hand basin with mixer tap and push button WC. There is a range of bathroom units providing storage space. Window to the rear of the property. Down lights. Coving. Chrome ladder style radiator.
Bedroom 1 (14' 4'' x 10' 9'' (4.38m x 3.27m))
The spacious double room has a window to the rear of the property. Carpet. Ceiling light. Radiator. The room benefits from a double built in wardrobe with sliding mirror doors providing hanging and shelving space. Door to en suite.
En-Suite (8' 2'' x 5' 0'' (2.48m x 1.53m))
The bright en suite comprises: Walk in shower, vanity unit with wash hand basin and a corner push button WC. Wet room flooring. Tiling to the walls. Window to the rear of the property.
Bedroom 2 (10' 7'' x 11' 1'' (3.22m x 3.39m))
This double bedroom has a window to the front of the property. Carpet. Ceiling light. Radiator. The room benefits from a double built in wardrobe with mirror sliding doors providing hanging and shelving space.
Snug (11' 8'' x 10' 2'' (3.56m x 3.11m))
This lovely area would make an ideal snug/office/games area. Window to the front of the property. Stairs to the upper bedroom. Carpet. Ceiling light. Radiator.
Bedroom 4 (12' 10'' x 12' 5'' (3.92m x 3.78m))
The fourth bedroom is on the upper level with velux windows to the rear of the property. Carpet. Down lights. Radiator. Door to en-suite.
En-Suite (6' 2'' x 5' 2'' (1.88m x 1.57m))
The en-suite with velux window to the rear of the property comprises: WC, pedestal wash hand basin and shower cubicle with electric shower. Tiling to the floor and walls of the shower cubicle. Down lights.
Externally
The property is entered via wooden driveway gates. There is a large mono bloc driveway for a number of vehicles. The property benefits from a large car port to the side. Garden grounds mainly laid to lawn wrap around the side and rear of the property with a gate giving access to the rural country side.
Property Location
Similar Properties
Detached bungalow For Sale West Calder Detached bungalow For Sale EH55 West Calder new homes for sale EH55 new homes for sale Flats for sale West Calder Flats To Rent West Calder Flats for sale EH55 Flats to Rent EH55 West Calder estate agents EH55 estate agents



.png)
