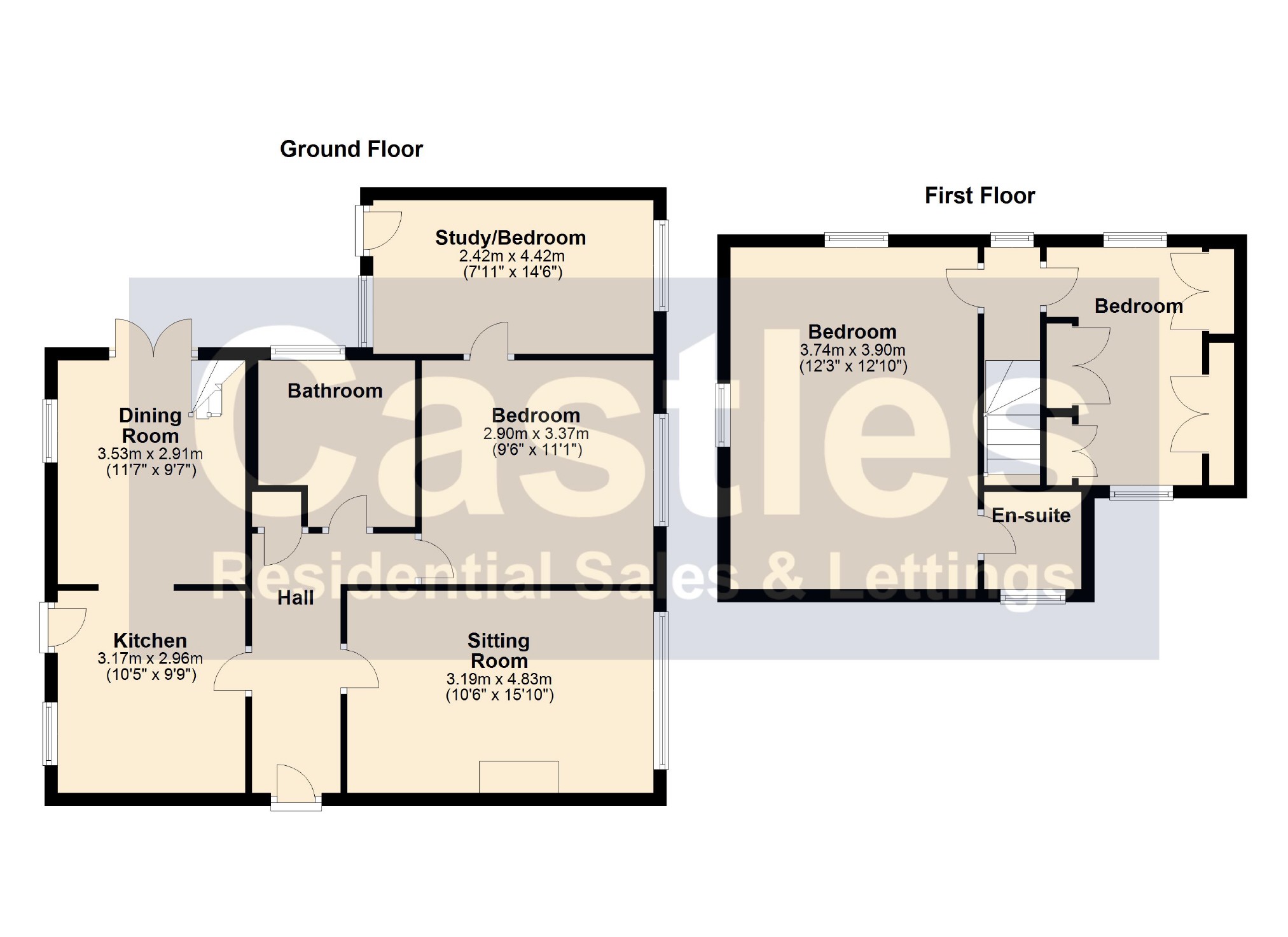4 Bedrooms Detached bungalow for sale in Wey Close, Swindon SN25 | £ 340,000
Overview
| Price: | £ 340,000 |
|---|---|
| Contract type: | For Sale |
| Type: | Detached bungalow |
| County: | Wiltshire |
| Town: | Swindon |
| Postcode: | SN25 |
| Address: | Wey Close, Swindon SN25 |
| Bathrooms: | 2 |
| Bedrooms: | 4 |
Property Description
This well presented dormer detached bungalow is located in a peaceful cul-de-sac in Greenmeadow siding on to a nature reserve and is close to local amenities and schooling if required.
The Accommodation Comprises:
Entrance Hall:
Doors to kitchen, lounge, bathroom, bedroom 3 and bathroom, wood effect laminate flooring and radiator.
Kitchen: (3.17 x 2.96 (10'5" x 9'9"))
Rear aspect window, inset sink unit, base level unit below, further range of eye and base level units with roll edge work surfaces over, inset double electric oven, hob and cooker hood, space and plumbing for washing machine and dishwasher, integrated fridge/freezer, door to conservatory and opening to dining room.
Conservatory:
French doors to side, UPVC construction and tiled flooring.
Dining Room: (3.53m x 2.91m (11'7" x 9'7"))
French doors to side and rear aspect window, stairs to first floor landing.
Lounge: (4.83m x 3.19m (15'10" x 10'6"))
Front aspect picture window, wood effect laminate flooring, television point and feature fireplace.
Bathroom:
Side aspect window, suite comprising sunken Jacuzzi bath, low level w.C and pedestal wash hand basin.
Bedroom 2: (3.37m x 2.90m (11'1" x 9'6"))
Front aspect window, wood effect laminate flooring, radiator and door to study/bedroom 3.
Study/Bedroom 3: (4.42m x 2.42m (14'6" x 7'11"))
Front aspect and door to rear, radiator.
First Floor Landing:
Side aspect window, doors to:
Bedroom 1: (3.90m x 3.74m (12'10" x 12'3"))
Dual aspect, wood effect laminate flooring, television point and door to ensuite.
Ensuite:
Rear aspect window, suite comprising recessed shower, pedestal wash hand basin and low level w.C.
Bedroom 4: (3.75m x 1.83m (12'4" x 6'0"))
Dual aspect, wood effect laminate flooring and fitted wardrobes.
Rear Garden:
Patio area, lawn area, enclosed, shed, side access and door to garage.
Garage:
Metal up and over door, light and power. Door to garden.
Front Garden:
Off road parking for four cars.
Directions:
From Thames Avenue proceed down the hill take the turning for Severn Avenue, take the fifth left in to Wey Close.
Viewing Arrangements:
Please note that all viewings must be arranged via Castles.
Property Particulars:
Please note that these particulars have been prepared in conjunction with the consumer protection regulations. They are meant for guidance purposes only and their accuracy cannot be guaranteed.
Appliances:
Please note that any appliances or fixtures and fittings described in these particulars have not been tested and we cannot verify that they are in working order.
Council Tax Bands:
Contact Swindon Borough Council on for further information.
You may download, store and use the material for your own personal use and research. You may not republish, retransmit, redistribute or otherwise make the material available to any party or make the same available on any website, online service or bulletin board of your own or of any other party or make the same available in hard copy or in any other media without the website owner's express prior written consent. The website owner's copyright must remain on all reproductions of material taken from this website.
Property Location
Similar Properties
Detached bungalow For Sale Swindon Detached bungalow For Sale SN25 Swindon new homes for sale SN25 new homes for sale Flats for sale Swindon Flats To Rent Swindon Flats for sale SN25 Flats to Rent SN25 Swindon estate agents SN25 estate agents



.png)











