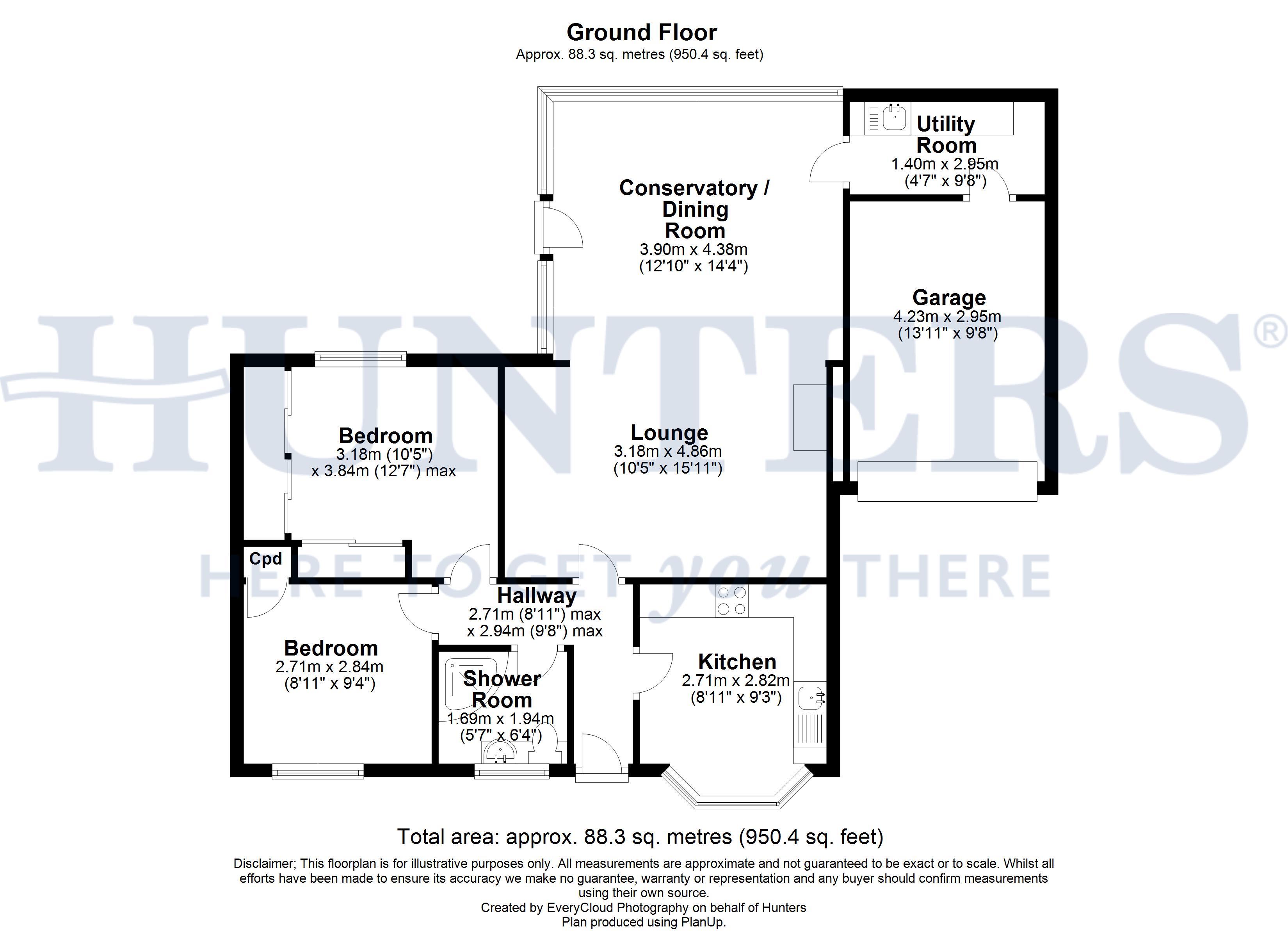2 Bedrooms Detached bungalow for sale in Wheelwright Drive, Smallbridge OL16 | £ 215,000
Overview
| Price: | £ 215,000 |
|---|---|
| Contract type: | For Sale |
| Type: | Detached bungalow |
| County: | Greater Manchester |
| Town: | Rochdale |
| Postcode: | OL16 |
| Address: | Wheelwright Drive, Smallbridge OL16 |
| Bathrooms: | 0 |
| Bedrooms: | 2 |
Property Description
This immaculately presented detached true bungalow is situated in a quiet cul de sac on a popular residential development, with easy access to both Rochdale and Littleborough centres. Features include the superb open plan lounge and dining conservatory with wood burner, high quality kitchen, garage with utility area, and the private rear garden. An internal inspection is a must in order to fully appreciate the quality of the accommodation on offer.
Entrance hall
“L” shaped entrance hall with LED spotlighting, access to roof space.
Open plan lounge with dining and conservatory
this superb, extremely spacious split level room is a real feature of this bungalow. The large lounge has, as a focal point, a multi fuel burner with a floor to ceiling slate chimney breast. The conservatory, which has a real wood floor, is set out as both a dining room and an additional sitting area, and has an exposed brick wall and spotlighting. Double doors open out to the patio and private rear garden.
Lounge
4.86m (15' 11") x 3.18m (10' 5")
conservatory
4.38m (14' 4") x 3.9m (12' 10")
kitchen
2.82m (9' 3") x 2.71m (8' 11")
a superb modern kitchen with a range of fitted base and wall units incorporating built in oven, microwave and hob, integrated fridge and dishwasher, stainless steel sink unit, tiled floor and complementary wall tiling, upvc panelled ceiling with LED spotlighting. The bay window has been fitted with a very attractive mini breakfast bar.
Bedroom 1
3.84m (12' 7") x 3.18m (10' 5") max
double bedroom at the rear of the bungalow overlooking the garden, and with built in wardrobes.
Bedroom 2
2.84m (9' 4") x 2.71m (8' 11")
also a double, situated at the front of the property, and with a built in cupboard.
Shower room
1.94m (6' 4") x 1.69m (5' 7")
shower cubicle, combination vanity unit and low suite wc, complementary tiling, upvc panelled ceiling with spotlighting, vertical chrome towel radiator.
Garage / utility room
4.24m (13' 11") x 2.95m (9' 8")
the attached single garage, which has a metal up and over door, and power and light, has been converted to provide a Utility Area at the rear, which has an additional stainless steel sink unit, base and wall units, and plumbing for an automatic washing machine and dryer.
Gardens
the property stands in immaculately presented, easily manageable gardens to front and rear. The private rear garden, which enjoys the afternoon sun, has two patio areas, lawn with mature beds and conifer border, and a garden shed and wood store. The front garden is mainly lawned, with decorative features, and with a block paved driveway providing private parking for two cars.
Property Location
Similar Properties
Detached bungalow For Sale Rochdale Detached bungalow For Sale OL16 Rochdale new homes for sale OL16 new homes for sale Flats for sale Rochdale Flats To Rent Rochdale Flats for sale OL16 Flats to Rent OL16 Rochdale estate agents OL16 estate agents



.png)




