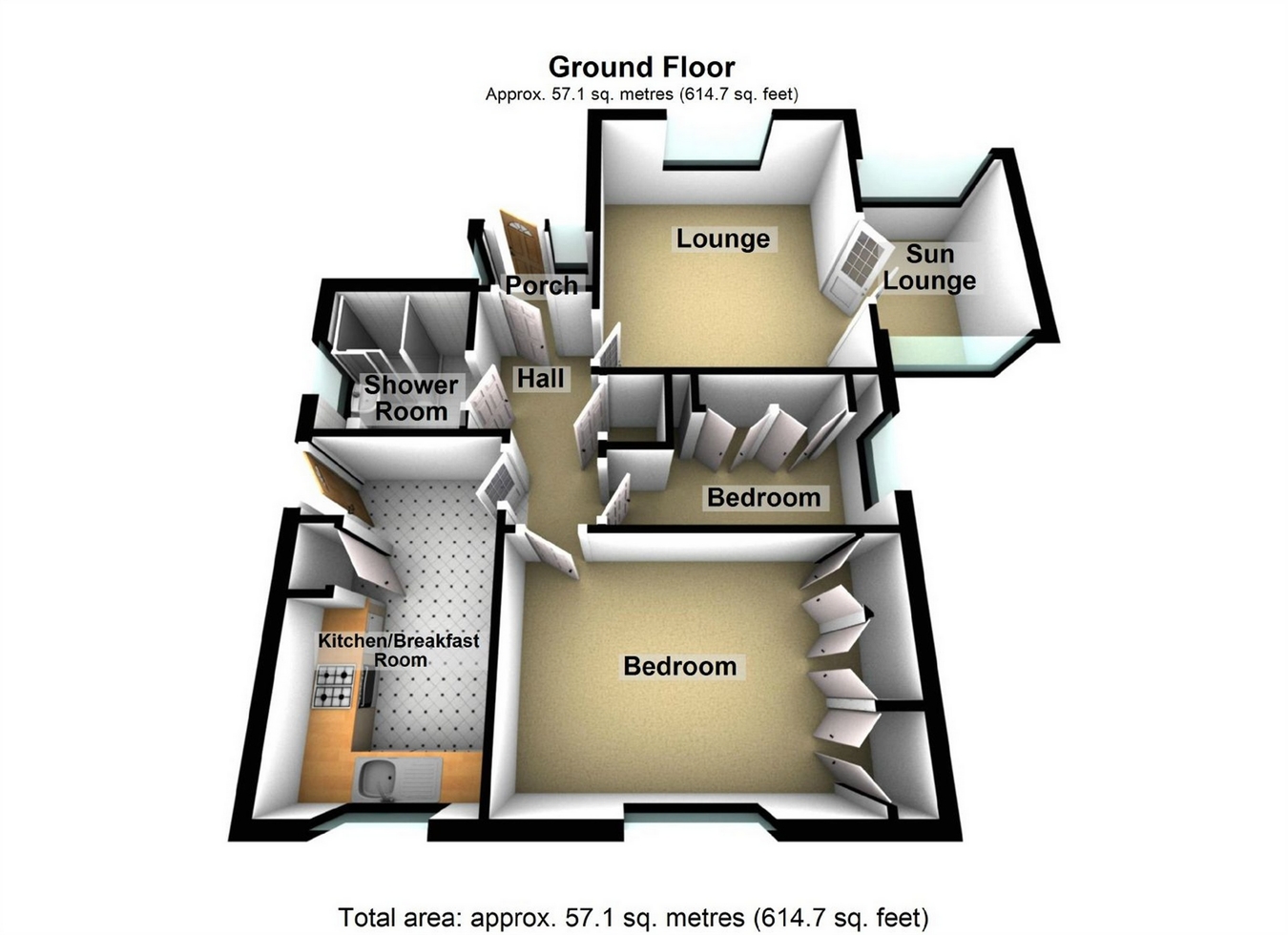2 Bedrooms Detached bungalow for sale in Whittington Drive, Worle, Weston-Super-Mare BS22 | £ 219,950
Overview
| Price: | £ 219,950 |
|---|---|
| Contract type: | For Sale |
| Type: | Detached bungalow |
| County: | North Somerset |
| Town: | Weston-super-Mare |
| Postcode: | BS22 |
| Address: | Whittington Drive, Worle, Weston-Super-Mare BS22 |
| Bathrooms: | 0 |
| Bedrooms: | 2 |
Property Description
One off design Detached Bungalow with accommodation comprising Sitting Room, Kitchen Breakfast Room, Conservatory, Two Bedrooms, Shower Room, Off Road Parking, Gas Central Heating and UPVC Double Glazing.
No Onward Chain complications and first time on the market since sold as a new build!
Property Details
Entrance Porch
1.22m x 0.71m (4' x 2' 4") Accessed via a uPVC double glazed frosted door with side uPVC double glazed windows.
UPVC double glazed frosted door to:
Hallway
3.17m x 1.69m (10' 5" x 5' 7") Laminate wood floor, radiator, storage cupboard, wall mounted thermostat, fuse board, smooth ceiling.
Sitting Room
3.87m x 3.37m (12' 8" x 11' 1") Front aspect room with uPVC double glazed window, television point, telephone point, radiator, smooth ceiling, uPVC double glazed French Doors to:
Conservatory
2.65m x 2.01m (8' 8" x 6' 7") Constructed with rendered brick walls with the remainder being uPVC double glazed windows, polycarbonate roof, television point, telephone point, two wall light points, front and rear aspect.
Shower Room
1.91m x 1.73m (6' 3" x 5' 8") Side aspect room with uPVC double glazed obscure window. White suite comprising a large walk in shower with screen and mains fed shower, Vanity wash hand basin, low level wc, tiled floor, extractor fan, shaver point, tiled walls, electric bar heater, smooth ceiling with inset spot lighting.
Kitchen/Breakfast Room
4.10m x 2.21m (13' 5" x 7' 3") Rear aspect room with uPVC double glazed window, side aspect uPVC double glazed frosted door.
The kitchen comprises base and eye level units with inset single bowl single drainer stainless steel sink, roll edge work surfaces, decorative tiling, built in double oven with four ring gas hob and extractor above, built in Fridge and Freezer, space and plumbing for a washing machine, cupboard housing the Gas Boiler, laminate wood floor, television aerial, radiator, smooth ceiling, track with spot lighting.
Bedroom 1
3.80m x 2.86m (12' 6" to front of wardrobe x 9' 5") Rear aspect room with uPVC double glazed window, fitted wardrobes with hanging space and shelving, radiator, smooth ceiling.
Bedroom 2
3.07m x 1.88m (10' 1" x 6' 2") Rear aspect room with uPVC double glazed window, fitted wardrobe with hanging space and shelving, radiator, hatch to loft space, smooth ceiling.
Outside
General
To The Front - Block paved drive providing off road parking for a vehicles, three tier garden laid to shingle and enclosed by picket fencing. Side gate with paved path leading to the rear garden.
To The Rear - Low maintenance paved garden enclosed by panel fencing, water tap, space for a garden shed and access round to the private side garden which is laid to shingle enclosed by panel fencing.
Agent Note
Please be aware that under the 1979 Estate agents act, the vendor is related to a member of staff for Cooke & Co.
Property Location
Similar Properties
Detached bungalow For Sale Weston-super-Mare Detached bungalow For Sale BS22 Weston-super-Mare new homes for sale BS22 new homes for sale Flats for sale Weston-super-Mare Flats To Rent Weston-super-Mare Flats for sale BS22 Flats to Rent BS22 Weston-super-Mare estate agents BS22 estate agents



.png)
