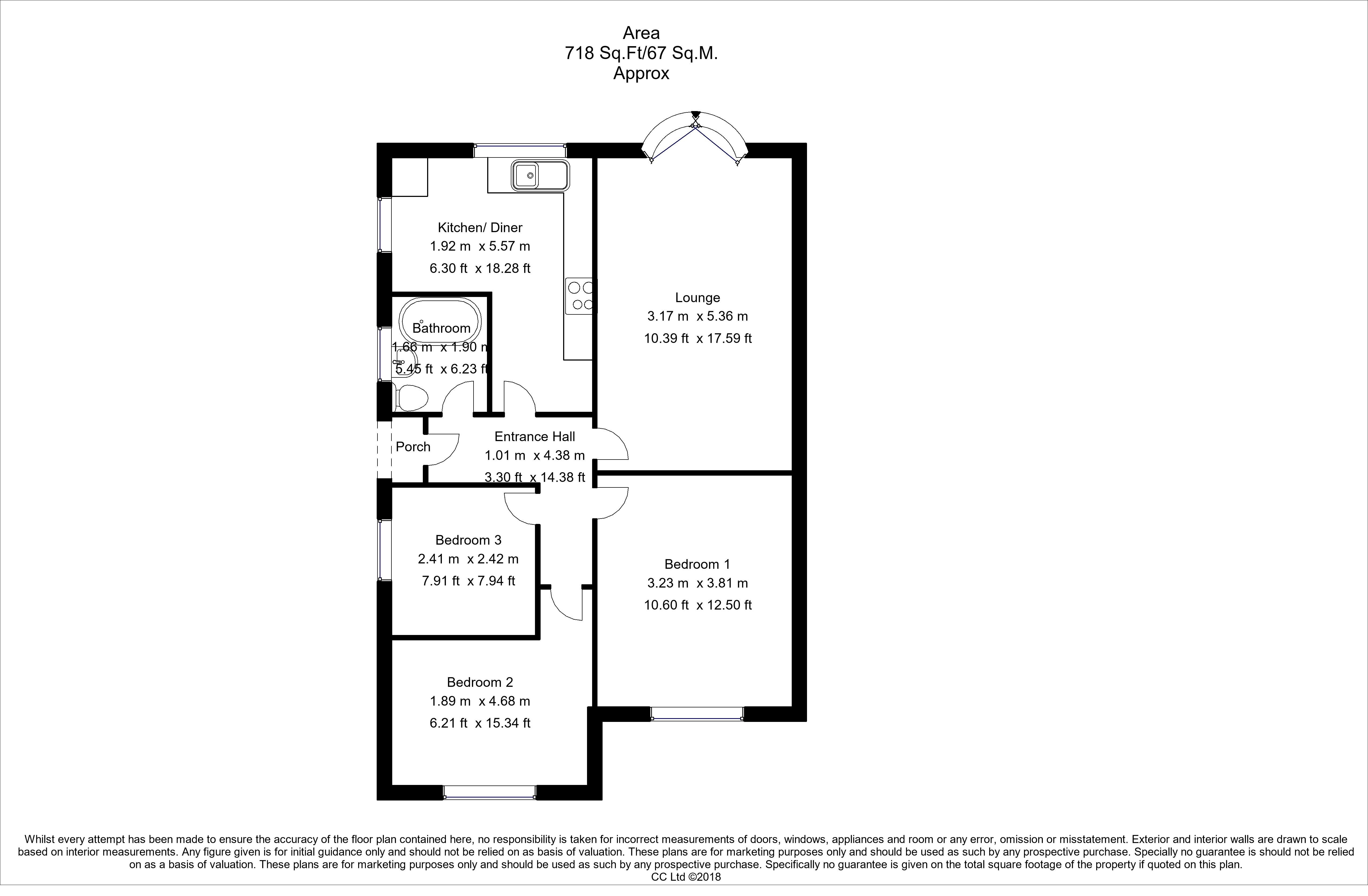3 Bedrooms Detached bungalow for sale in William Bradford Close, Austerfield, Doncaster DN10 | £ 185,000
Overview
| Price: | £ 185,000 |
|---|---|
| Contract type: | For Sale |
| Type: | Detached bungalow |
| County: | South Yorkshire |
| Town: | Doncaster |
| Postcode: | DN10 |
| Address: | William Bradford Close, Austerfield, Doncaster DN10 |
| Bathrooms: | 0 |
| Bedrooms: | 3 |
Property Description
This detached bungalow offers a purchaser a modern and ready to move into property within a quiet cul-de-sac location which is within one mile of Bawtry. Offered 'For Sale' with no chain with accommodation to comprise; 'L' Shaped Entrance Hall, Spacious Lounge over looking the garden, three bedrooms, two being double and a modern dining kitchen and bathroom. Externally there is driveway parking and landscaped lawned gardens to the front, side and rear elevations.
Location
Austerfield is a popular village lying to the north east of the market town of Bawtry on the A614 road to Finningley. Situated close to the River Idle the village offers the 'Mayflower' public house, Austerfield field study centre, hairdressers and an 11th Century Church. The aforementioned market town of Bawtry boasts an excellent range of individually owned boutiques, convenience stores, restaurants, wine bars, library, dental and doctors surgery. Good road access to the A1 at Blyth, train station on the London to Edinburgh east coast mainline is available at Doncaster and Retford and The Robin Hood International airport at Finningley is within a fifteen minute car drive. Primary and Junior education is available at Bawtry Mayflower and Misson School.
Directions
From our Bawtry Office on the High Street head north on A638 turn right onto Station Road/A614 following the signs for Thorne/Austerfield. Continue to follow the A614 into the Village of Austerfield, William Bradford Close is on the left hand side, continue to the top of the cul-de-sac, turn right and the property is the first property on the right hand side as signified by our For Sale board.
'L' shaped reception hall
4.38m (14' 4") x 1.01m (3' 4") maximum
Having covered entrance with hardwood glazed door to the side elevation, telephone point and doors off to the accommodation.
Dining kitchen
5.57m (18' 3") x 1.82m (6' 0") maximum
Fitted with a range of modern shaker style wall, base and drawer units with complementary wood effect work surfaces incorporating a stainless steel sink unit. Integrated electric oven with four ring hob and extractor over, plumbing for an automatic washing machine and space for a fridge/freezer. Cupboard housing the 'Baxi' gas fired central heating boiler, inset spot lights to the ceiling, Upvc double glazed window over looking the rear garden and additional Upvc double glazed window to the side elevation, radiator and access to the loft space.
Lounge
5.36m (17' 7") x 3.17m (10' 5")
A spacious main reception room having Upvc bay window over looking the rear elevation, being naturally light, television aerial point and radiator.
Bedroom 1
3.81m (12' 6") x 3.23m (10' 7")
A front facing double bedroom having Upvc double glazed window and radiator.
Bedroom 2
4.68m (15' 4") x 1.89m (6' 2") maximum
A double bedroom having Upvc double glazed window to the front elevation and radiator.
Bedroom 3
2.42m (7' 11") x 2.41m (7' 11")
A versatile bedroom having Upvc double glazed window to the side elevation and radiator.
Bathroom
1.90m (6' 3") x 1.60m (5' 3")
Fitted with a contemporary suite comprising; panel bath with shower over, pedestal wash hand basin and low flush toilet. Inset spot lights to the ceiling, Upvc obscure double glazed window to the side elevation, tiling to the walls and radiator.
Outside
The bungalow stands to a good sized corner plot landscaped with lawn and mature evergreen shrubs. To the side of the property is a paved and gravel driveway providing parking for multiple vehicles. Double wooden gates provide privacy to the rear garden which is laid to lawn, enclosed by panel fencing. Within the garden is a timber garden shed, water tap and lighting.
Tenure
The Tenure of the property is Freehold.
Services
Mains gas, electricity, water and mains drainage are available. Nb: Services, Apparatus and Equipment have not been tested by Hunters and therefore cannot be verified as being in working order. The buyer is advised to obtain verification from their Solicitor/Surveyor.
Rates
Through verbal enquiry of Doncaster Council we are advised that the property is in Rating Band 'C'
Property Location
Similar Properties
Detached bungalow For Sale Doncaster Detached bungalow For Sale DN10 Doncaster new homes for sale DN10 new homes for sale Flats for sale Doncaster Flats To Rent Doncaster Flats for sale DN10 Flats to Rent DN10 Doncaster estate agents DN10 estate agents



.png)










