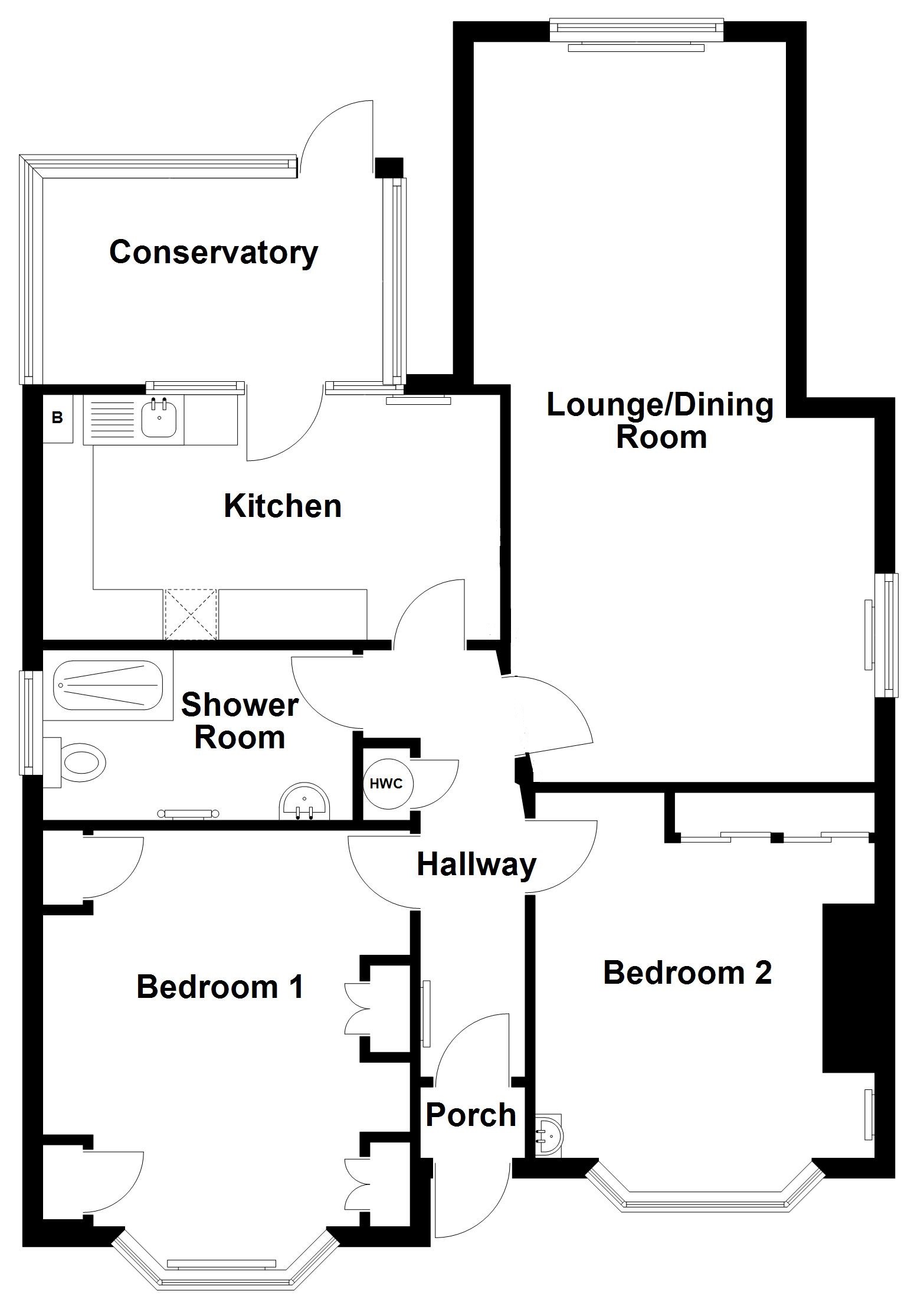2 Bedrooms Detached bungalow for sale in Willingdon Close, Eastbourne BN20 | £ 335,000
Overview
| Price: | £ 335,000 |
|---|---|
| Contract type: | For Sale |
| Type: | Detached bungalow |
| County: | East Sussex |
| Town: | Eastbourne |
| Postcode: | BN20 |
| Address: | Willingdon Close, Eastbourne BN20 |
| Bathrooms: | 1 |
| Bedrooms: | 2 |
Property Description
An older 2-bedroomed detached bungalow set within A small residential close located in sought after willingdon. Although the property requires updating, there is so much potential and the spacious living accommodation features a 23' lounge/dining room, good sized kitchen with access to a double glazed conservatory, double sized bedrooms each having fitted wardrobes and modern shower room/wc. There is also a gas fired central heating system, double glazing (where stated) and outside is a garage, and a particular feature is the approximately 60' mature rear garden, which backs onto a stream. The delightful Old Willingdon Village is within walking distance, where there is a local store and two public houses and from Butts Lane, is access to the South Downs, which provide many enjoyable walks. Further shops are at Willingdon Triangle and Freshwater Square, bus services pass along Wish Hill and Willingdon Road (A2270). Eastbourne is approximately 4 miles distant and Polegate High Street, with its mainline railway station is approximately 2 miles. No ongoing chain
Directional Note: Heading south from Polegate traffic lights towards Eastbourne on the A2270 Eastbourne Road, continue through Lower Willingdon. At the Willingdon roundabout, take the third exit into Upper Kings Drive. Follow the road towards the end and Willingdon Close is situated on the left hand side.
Accommodation
Part frosted glazed front door into small porch, frosted glazed inner door into -
Hallway: Radiator, thermostat, built-in airing cupboard housing hot water cylinder and the gas meter, cupboard above, access via ladder to a good sized loft being partly boarded, insulated, light and window to side.
Lounge/Dining Room: 7.23m (23ft 9in) max x 3.65m (12ft 0in) narrowing to 3.09m (10'2)
fitted gas fire, four wall light points, two radiators, double glazed window to side and double glazed window overlooking the rear garden.
Kitchen: 4.55m (14ft 11in) x 2.44m (8ft 0in)
fitted wall units with pelmet lighting, matching base units incorporating cupboards and drawers with work surfaces above, one and half bowl sink unit with mixer tap, fitted tall unit, space for gas cooker, plumbing for washing machine, further appliance space, wall mounted 'Glow-Worm' gas fired boiler, 'Potterton' wall programmer under, partly tiled walls, radiator, wall light point, telephone point, window with adjacent glazed window to -
Double Glazed Conservatory: 3.2m (10ft 6in) x 1.85m (6ft 1in)
having power, double glazed door to rear garden.
Bedroom 1: 4.38m (14ft 4in) into bay x 3.66m (12ft 0in)
having a range of fitted furniture to include wardrobes and bridging units, television aerials, two wall light points, radiator, double glazed bay window to front.
Bedroom 2: 4.06m (13ft 4in) max into bay x 3.37m (11ft 1in) max
fitted wardrobes with sliding doors, cupboards above, vanity unit with tiled splashback having wash basin and cupboard under, radiator, double glazed bay window to front.
Shower Room: Modern white suite consisting of shower tray with shower screen, wall shower and attachment, wc, wash basin with mixer tap having cupboard under, shaver point, heated towel rail, partly tiled walls, frosted double glazed window.
Outside:
The front is paved, flower bed having established shrubs. To the side is a -
Garage: 5.4m (17ft 9in) x 2.87m (9ft 5in)
door to rear garden, rear window, power and light, up and over door.
Rear Garden: Measures approximately 18.28m (60') in depth sloping down and backing onto a stream, areas of lawn, mature trees and variety of well established shrubs, door to garage, paved patio, side access with outside tap and side gate.
Council Tax: This property is in band D. The amount of council tax payable for 2019-2020 is £1,965.13. This information is taken from
EPC = tba
The Agents have not tested any of the apparatus, equipment, fittings or services, so cannot verify that they are in working order. The buyer is advised to obtain verification from their solicitor or surveyor. Items shown in the photographs are not necessarily included in the sale. Room measurements are given for guidance only and should not be relied upon when ordering such items as furniture, appliances or carpets.
Property Location
Similar Properties
Detached bungalow For Sale Eastbourne Detached bungalow For Sale BN20 Eastbourne new homes for sale BN20 new homes for sale Flats for sale Eastbourne Flats To Rent Eastbourne Flats for sale BN20 Flats to Rent BN20 Eastbourne estate agents BN20 estate agents



.png)











